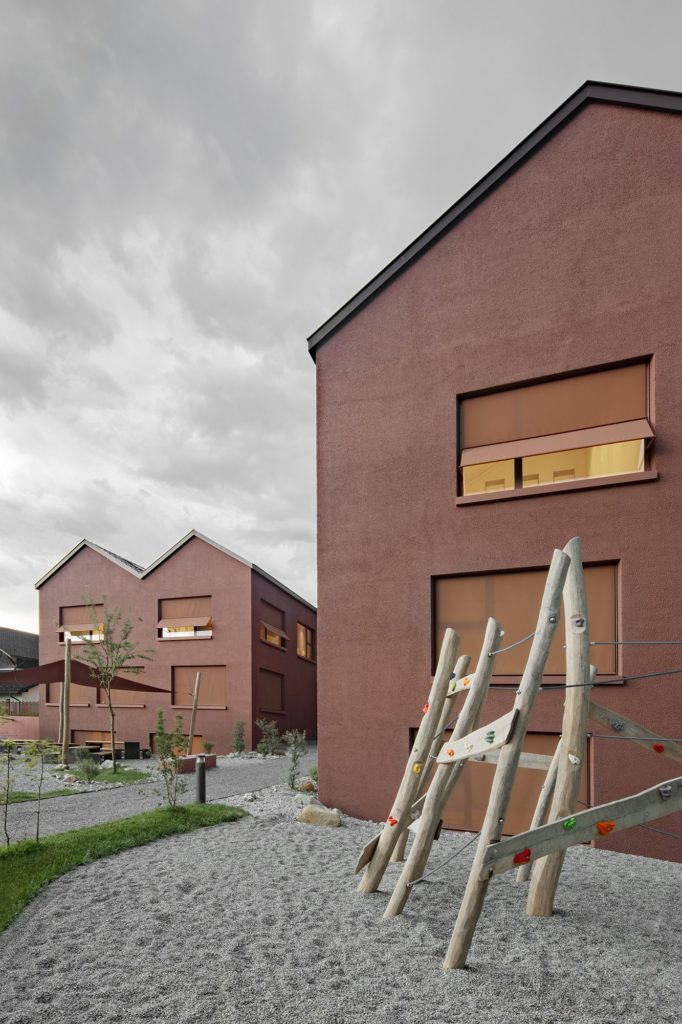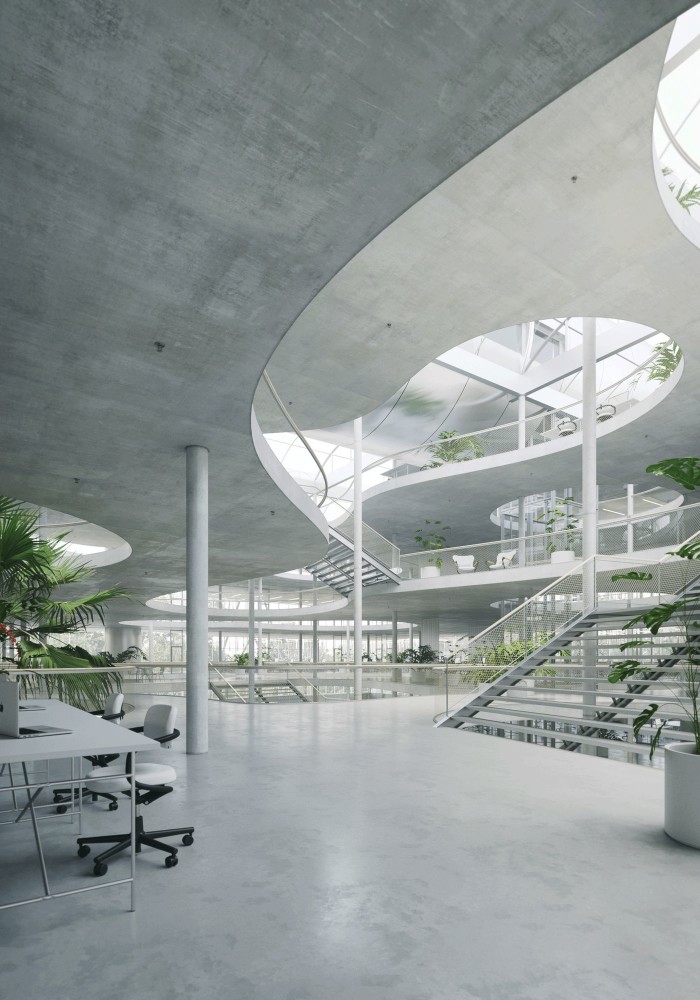The Frastanz-Hofen education centre . Vorarlberg
Pedevilla Architects . photos: © Gustav Willeit
The Frastanz-Hofen education centre was developed as a joint location for childcare, kindergarten and primary school. It develops from an existing school building, which was comprehensively refurbished but also improved functionally and structurally, with the school still in operation. The extension consists of four new wings that seamlessly connect to the existing building. As a result of the new overall shape of the building, quiet peripheral zones were created for individual learning clusters, while a central marketplace opens up in the centre as a place for meeting and exchange. In this space, children of all ages and parents can come together. Continue reading Pedevilla Architects






