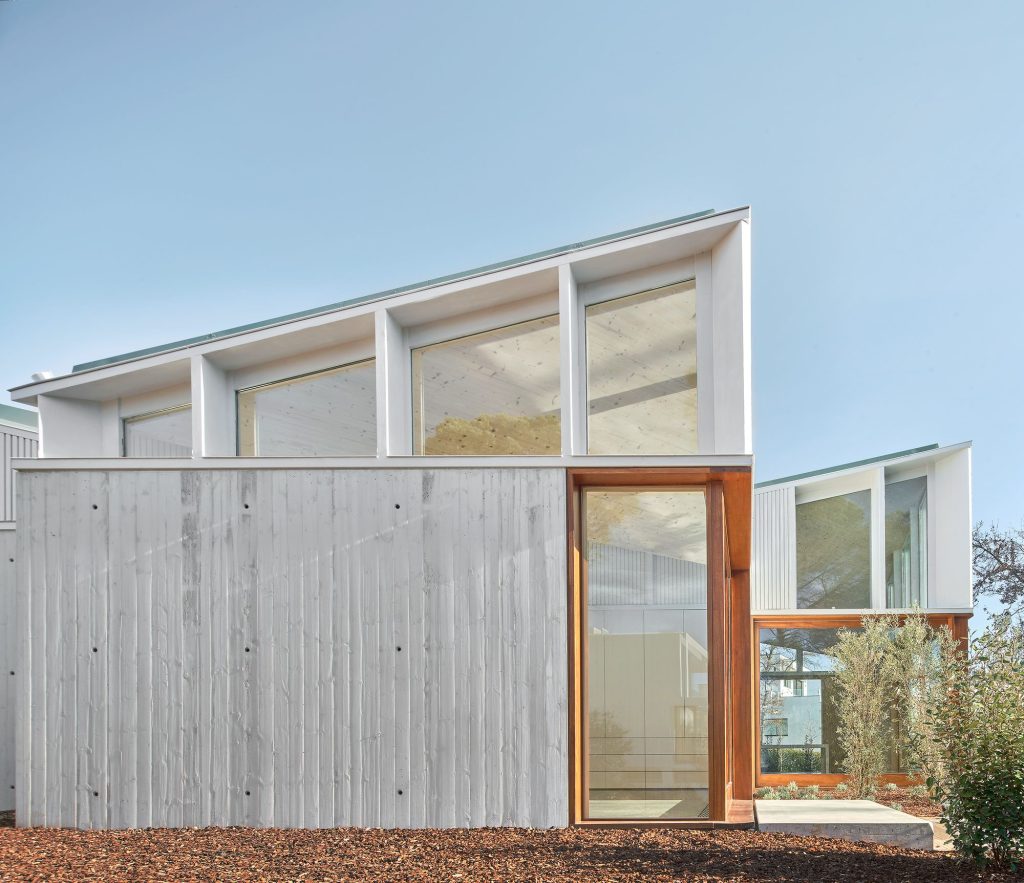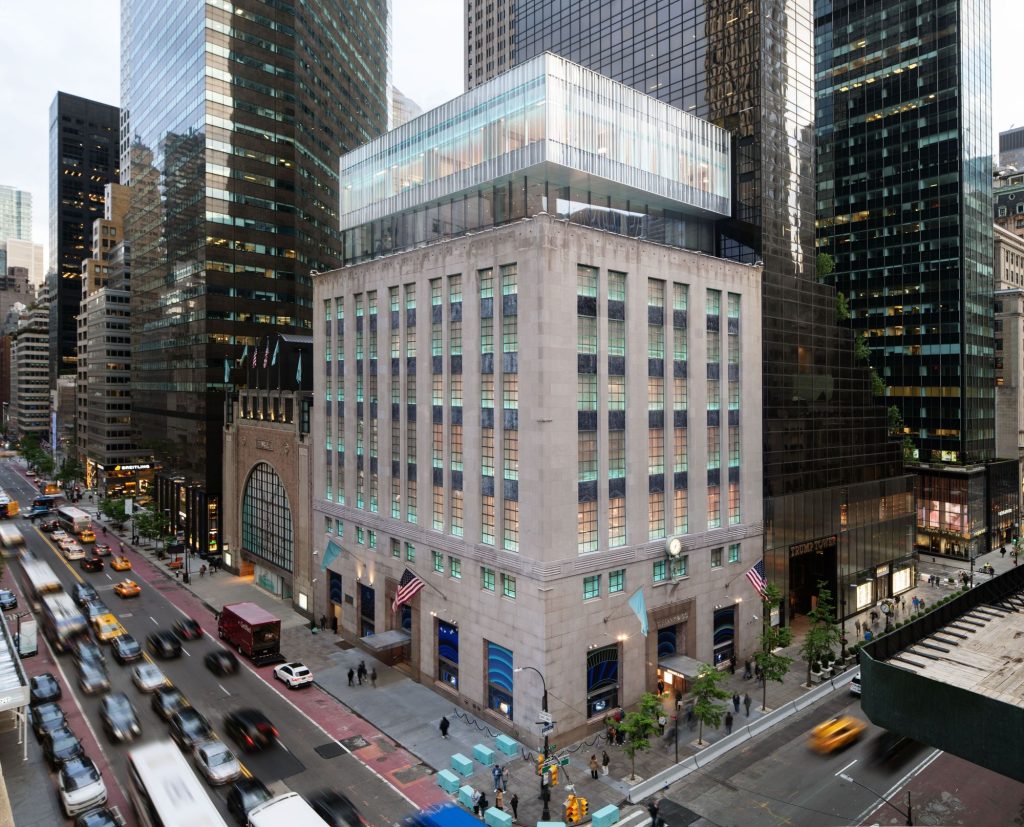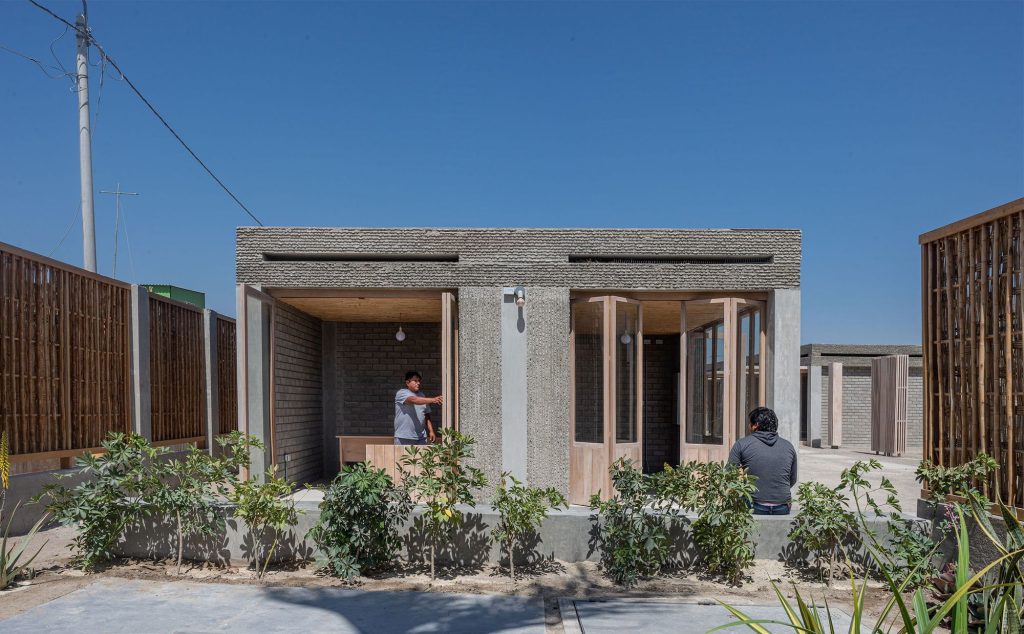
Camps Felip Arquitecturia . photos: © José Hevia
The geometry of the house consists of six volumes arranged around a central courtyard that houses a part of the program and its size varies proportionally to the use of the house. They are connected through a cloistered space that collects the entrance and gravitates around the patio. Continue reading Camps+Felip Arquitecturia





