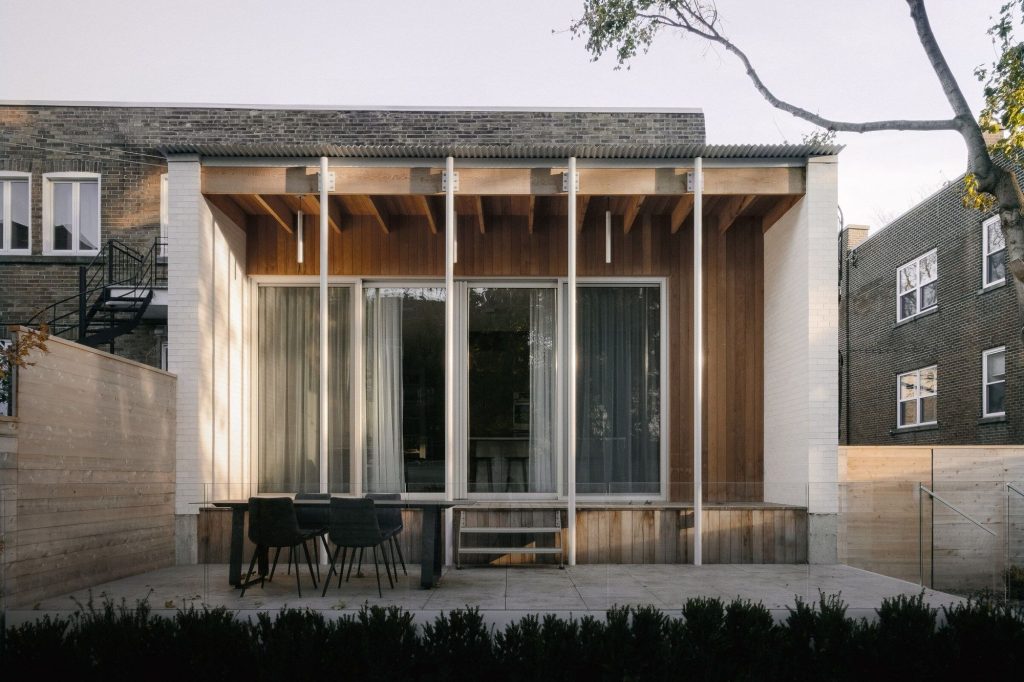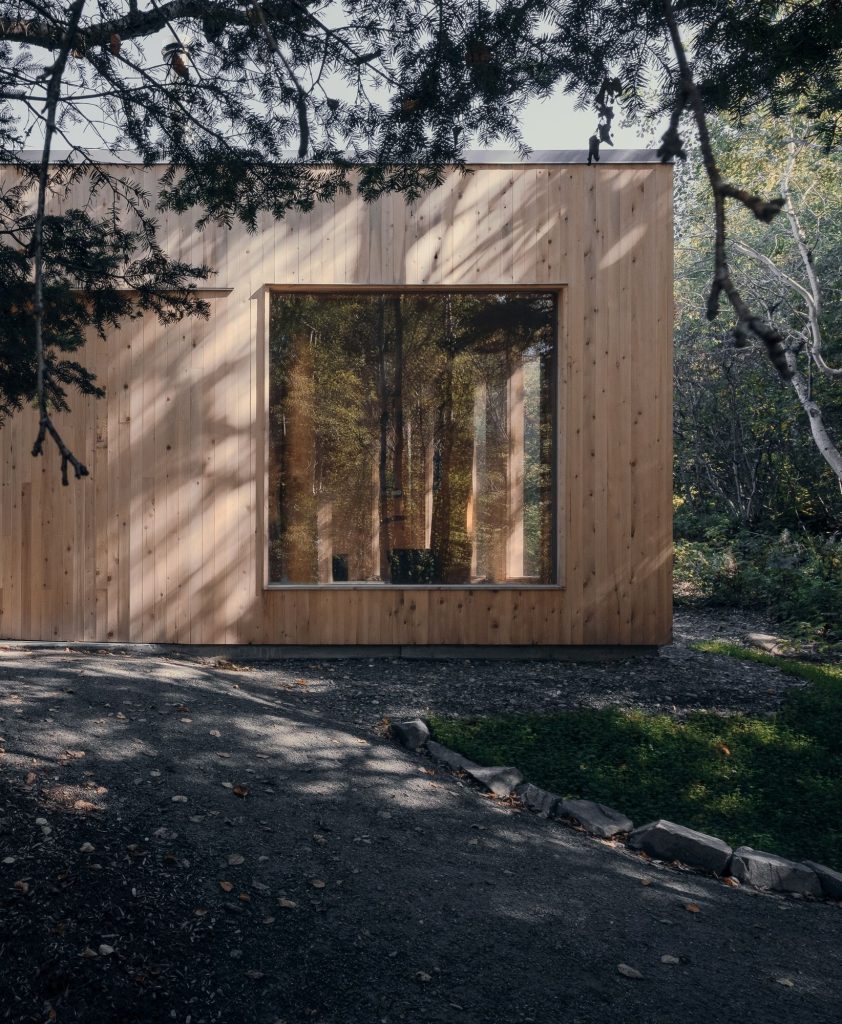
APPAREIL architecture . photos: © Félix Michaud
L’Écrin is the extension of a Montreal duplex in the lively neighborhood of Côte-des-Neiges. This new extension not only reimagines the kitchen and living area but also creates a semicovered outdoor space to provide privacy for the clients. This addition attaches elegantly to the existing residence and establishes a smooth, gradual transition between the indoor and outdoor spaces. Continue reading APPAREIL architecture





