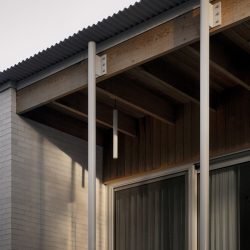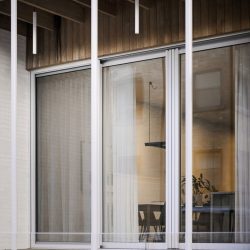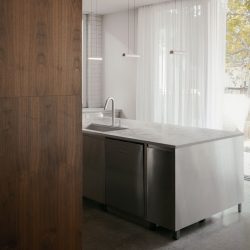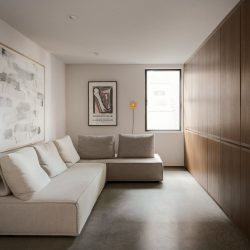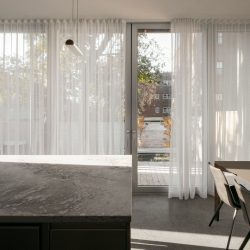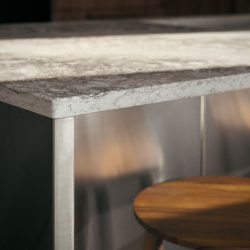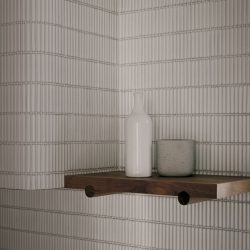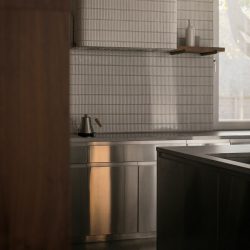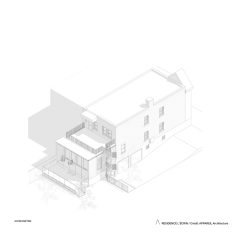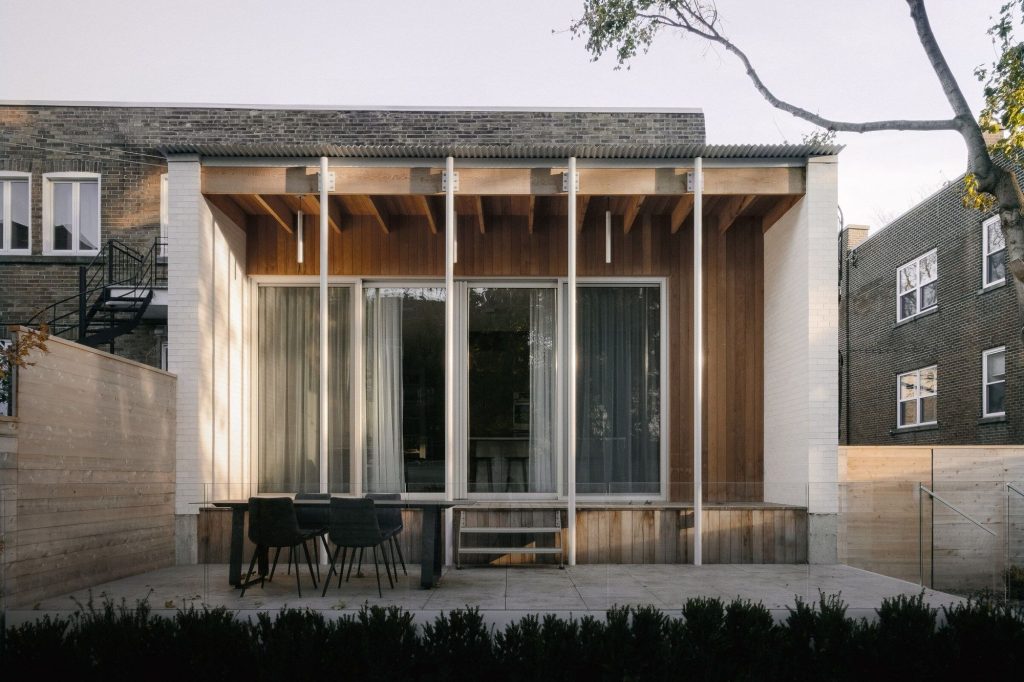
APPAREIL architecture . photos: © Félix Michaud
L’Écrin is the extension of a Montreal duplex in the lively neighborhood of Côte-des-Neiges. This new extension not only reimagines the kitchen and living area but also creates a semicovered outdoor space to provide privacy for the clients. This addition attaches elegantly to the existing residence and establishes a smooth, gradual transition between the indoor and outdoor spaces.
Since the duplex is separated into two condominiums, the project’s primary challenge was to successfully expand the clients’ ground-floor living space while preserving the quality of the condo above. The additional build in the backyard provides the owner above with a brand-new terrace-type space so that each user can enjoy the outdoors without disturbing the other’s privacy.
The reconfiguration and new landscaping also made it possible to redesign each owner’s access to their terrace, without having to use the same exterior staircase. This responded well to the demand for peace between neighbors by preventing the encroachment on personal space for our clients on the first floor. One of the major challenges of this project was to work on the expansion of intimate spaces within the neighborhood’s assertive urban density while prioritizing social, environmental, and economic sustainability. Preserving and enhancing their existing space was the sustainable choice for this family of four.
An initial feasibility study, developed by the Appareil team, helped the clients reflect on the expansion and respond to the program without affecting the existing parts, and within the initial budget. The study looked at various options for expansion while analyzing the impact on the existing site according to the city’s regulations. To create the new extension harmoniously, the entire rear part of the residence had to be renovated to accommodate a new living area, before descending three small steps to the extension, which includes a new kitchen and dining room, as well as a multi-level terrace, favoring a safe, gradual descent into the backyard. With the ceiling height amplified by the lowered ground and the addition of floor-to-ceiling windows that let in generous amounts of light, the kitchen and dining room are now the sunniest rooms in the home.
The two new spaces – the small, intimate living room and kitchen – are centrally linked by a beautiful, custom-built walnut multi-functional storage unit, installed on either side of the split level. Separating the two spaces, it offers integrated storage on either side, while maintaining a visual boundary between the two rooms, so that the living area remains a calm and tranquil place even while someone is preparing a meal in the kitchen. This unit also serves to conceal certain mechanical elements. It combines the form and aesthetics of integrated furniture with a function of use and efficiency, optimizing every square foot of space.
Walnut cladding brings character and warmth to the space, balancing the kitchen’s more mineral elements, its polished concrete flooring, stainless steel cabinets and quartz countertops. The kitchen’s fine vertical ceramic tiles, which cover the curved walls, lend a handcrafted touch and contrast nicely with the cold, homogeneous look of the stainless steel. “We played with contrasting smooth and textured surfaces to bring character to the project,” states Esther Leduc, interior designer at Appareil.
Another challenge was to rethink all the insulation under the previously existing renovated space and the extension to increase occupant comfort. Given the garages just below the extension’s new living spaces, we strategically installed a new radiant heat system beneath the new concrete floor between the two levels. This heated floor solves the major insulation deficit that led to heat loss on the floor above. As a result, the clients enjoy the coolness of the concrete floor in summer and a well-heated floor during the colder months. Outside, on the new terrace, two walls have been extended to provide the desired privacy, giving the appearance of a welcoming porch. This covered area provides exterior and interior protection from the elements, allowing the option of natural ventilation on hot, rainy summer days.
Preserving the building’s heritage was at the heart of this project. A gentle extension that respects the existing elements, it is distinguished by its ability to read the original character of the building’s typology. The two pale masonry facades contribute to the extension’s sensitive architectural language while blending harmoniously with the dominant colors of the existing neighborhood. This renovation makes it possible to accommodate the contemporary constraints of a family determined to live in density, while at the same time contributing to the sustainable choice of remaining in the city. As with the interior, the designers were careful to blend noble elements with industrial materials, marrying cedar and steel, and infusing the project with a contemporary and unique character, which stands proud in its surroundings that date back to the 1940s. Straight lines and slender columns also add rhythm to the space, adding height to the extension.
By proposing a layout that goes beyond functionality, Appareil Architecture has designed an expansion that protects the heart of the house, while connecting the interior and exterior through a terrace and a reinvented yard, where we now linger to read a book in the sun and share evenings with family and friends.
_





