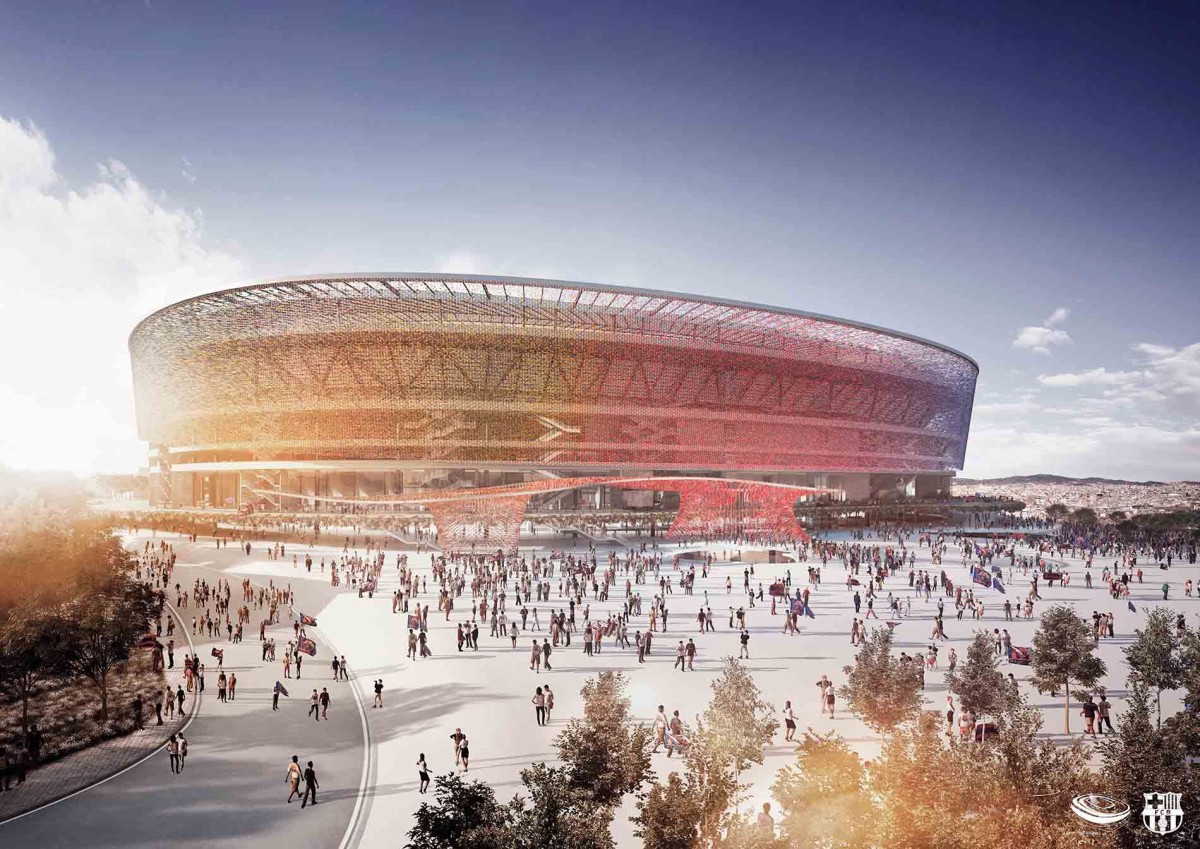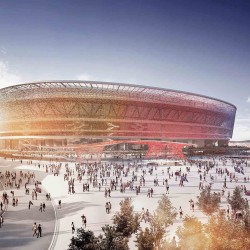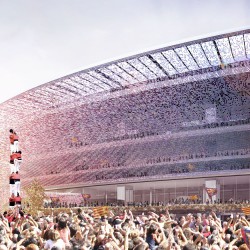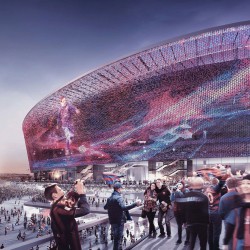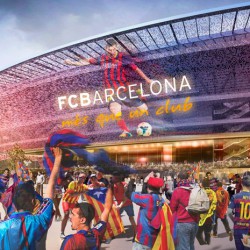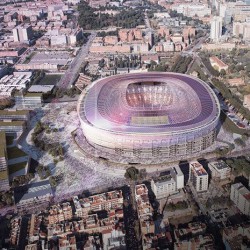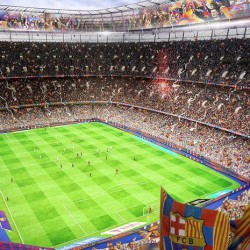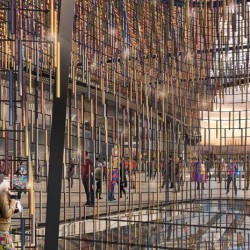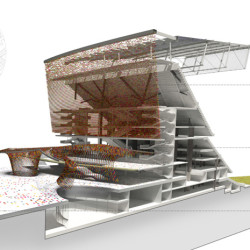RCR Arquitectes . Mias Arquitectes . Populous
Camp Nou is the iconic club stadium of world football; it is a living, breathing expression of so many aspects of Catalan culture and society. Our creative response to the brief was to ensure that the vibrancy of match day was not hidden behind a new enveloping façade and roof. We designed a connected, permeable stadium, which imagined a seamless experience between inside and outside. By day the many layers of the building gave visual references to the stadium’s history, whilst providing new opportunities for visitors to spend time within the stadium, giving fans new perspectives of the immediate surroundings and the whole city.
_
As with the renovations in 1957 and 1982, our design represented its own moment in time and provided the framework for the continued growth of the club in the future. Our solution respected and elevated the past, ensuring that the history of the club remained visibly embodied in the expressed architecture of the building, whilst the new expansion articulated the principles which bind socios together, and provided a new canvas for future technology and the demands of global expression.
Innovation
‘Més que la suma de les parts’
The design is a visual expression of the club and the city’s cultural identity. A composition of many small, dependent pieces, which combine to create a composition greater than the sum of its parts, an architectural representation of the collective human effort to create the castells of Catalonia. Echoing the great works of Gaudi, art and craft is interwoven with architecture as elements of ceramics and glass are fused with the modern canvas of LED lights.
Creativity and innovation underpins the life of Barcelona and its people. It was essential to us that these approaches represented themselves in the new language of the stadium. Throughout the design there is a play between materiality and light, colour and texture, opacity and transparency. The façade of our design is created with simple repeatable elements, but the integration of technology, and the application of a colour palette drawn from the surroundings, further grounds the design in the context of the city.
The façade rods change in colour from the blue and red hues of the west façade, to the more landscape-inspired tones of the north-eastern approach and Masia Gardens, and then to the urban colours drawn from the brick and roof tile materiality of the east and south surrounding buildings.
Our design was born of its location, inspired by the club, and the people whose lives are entwined within it. Since its inception, Barcelona’s stadium has been a constantly evolving home to its team. Our design was a further evolution of the greatest football stadium in the world. It acknowledged past histories, celebrating the present and providing the framework to receive new inputs in the future.

