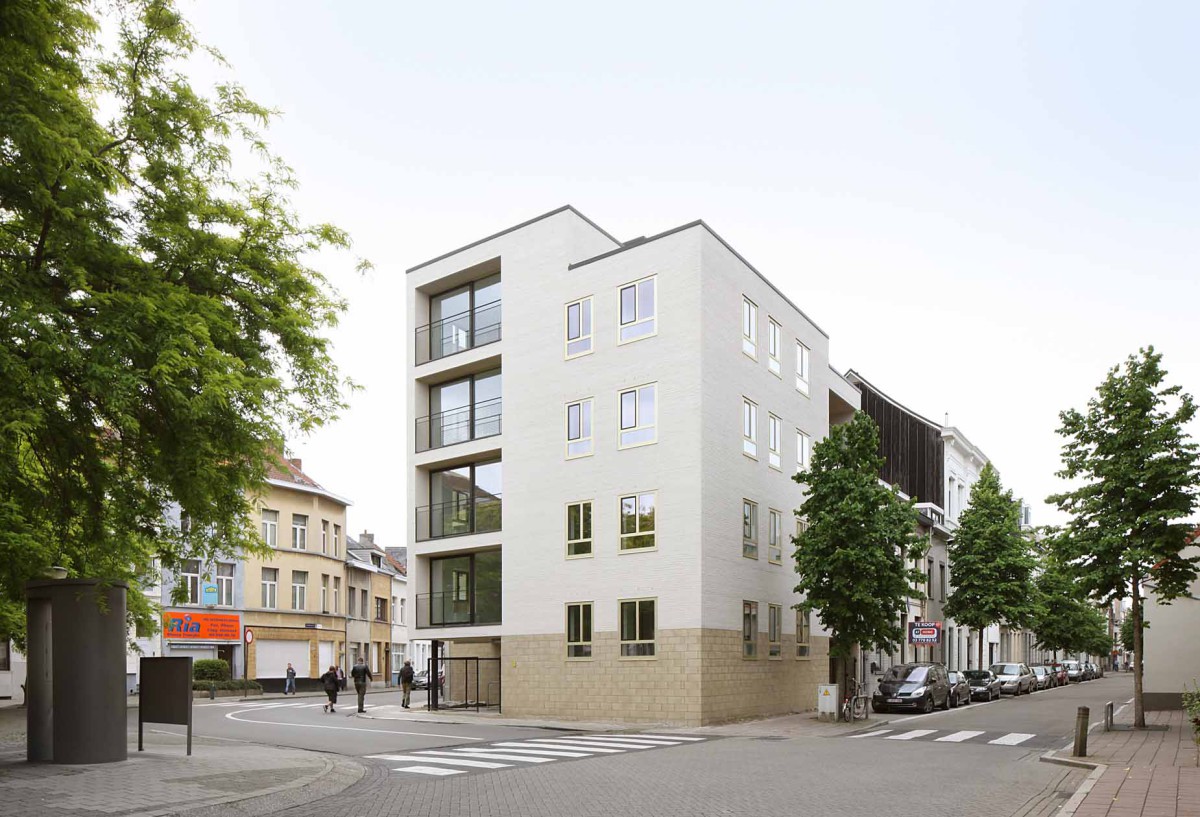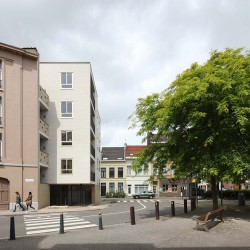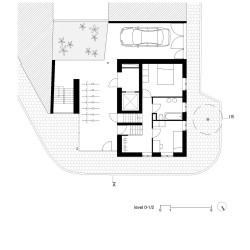Dierendonckblancke Architects . photos: © Filip Dujardin
The site is located in the north of Antwerp, on a sharp angle flanking a square.
The project consists of four apartments, a communal bike storage and a parking spot, and was commissioned by the Antwerp municipal development agency AG Vespa.
_
The apartments have a split-level configuration with bedrooms in the angle (the lower part of each apartment) and living quarters that are wrapped around a central elevator (the higher part of each unit).
Disconnecting the entrance staircase from the elevator and moving it outdoors, allows us to generate spacious living rooms that have a view on the square and a south-oriented terrace on the inside of the building block. These terraces connect to the outdoor staircase and provide access to each unit. The kitchen, linked to the living room, has terraces on either side and a view on the street. This results in living quarters with a triple orientation and ample daylight.
The split-level configuration frees up a part of the ground floor as a main entrance hall and communal covered bike storage, and provides privacy for the sleeping quarters of the apartment on the first floor.
The outdoor staircase and the variations in height resulting from the split-level configuration, emphasize the verticality of the building volume, which is lower on the side of the square and steps up to meet the profile of the adjacent building. The open ground floor and outdoor staircase give an impression of transparency.
The ground floor elevation is made up of large cinder blocks, which visually link the entrance, the outdoor staircase and the communal bike storage together. White brick is used for the upper levels.
_
Program 4 apartments with communal bike storage and a parking space
Location Dambruggestraat 271 – 2060 Antwerpen
Design team Dierendonckblancke architects
Collaborators Pieter Mouton Tom Ryckaert Sarah Bijtebier
Engineering Cobe ingenieurs bvba (structural engineering)
Tech 3 (technical engineering)
Client AG Vespa
Surface area 605 m²
Completion 2015

















