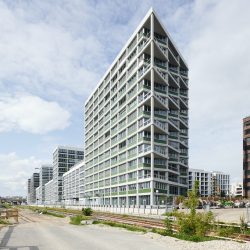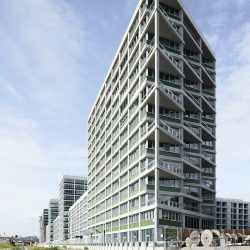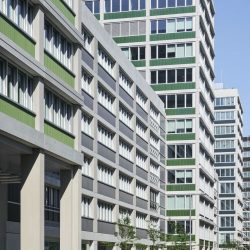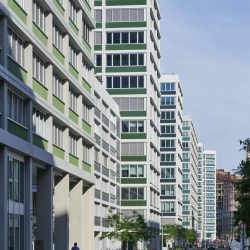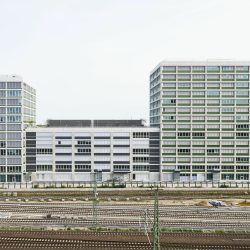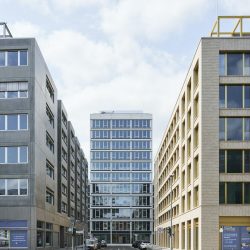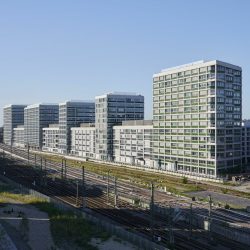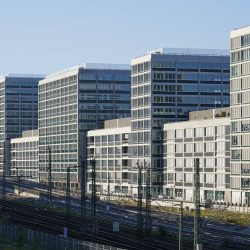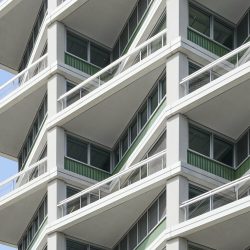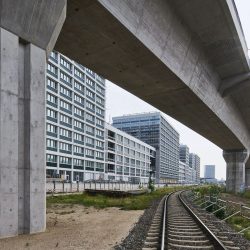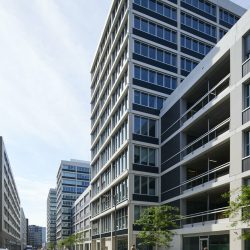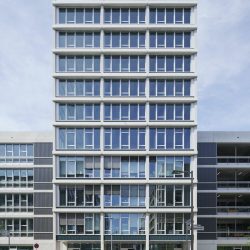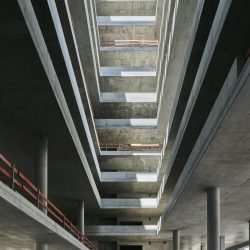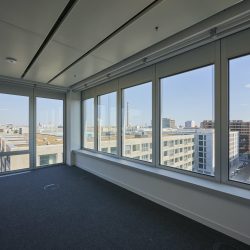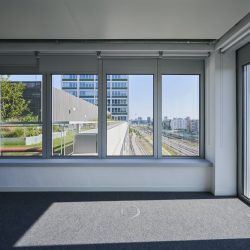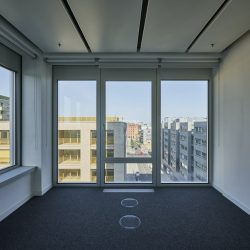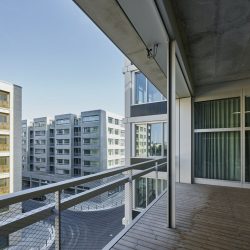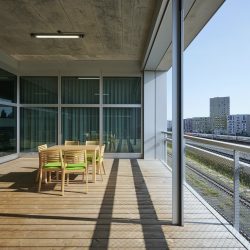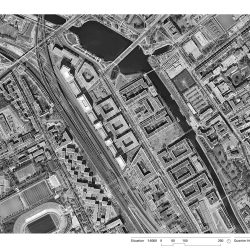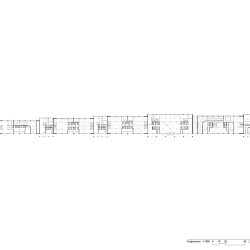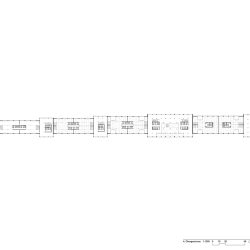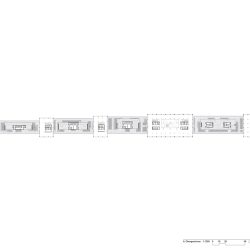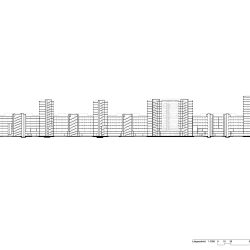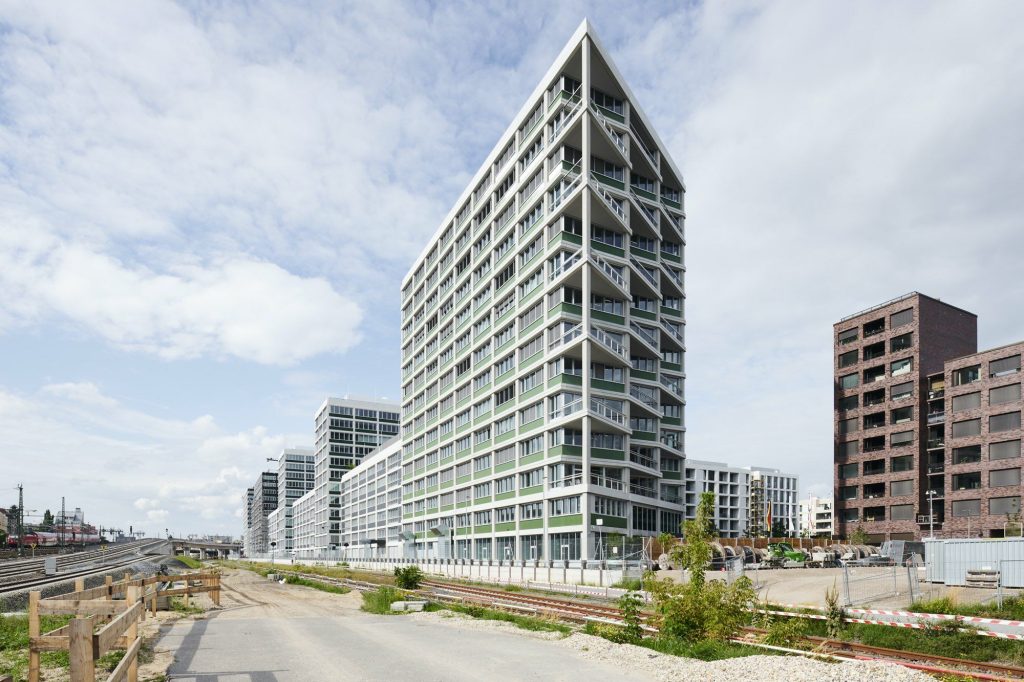
EM2N . photos: © Andrew Alberts . + baunetz
Thanks to its central location in the urban mesh and excellent connections ‘Quartier Heidestrasse, QH Track’ is a key project of the future Europacity. The elongated geometry of the competition site defines its character. A chain of large buildings mediates between the expansiveness of the railway tracks and the tightly defined street space.
In order to create a lively Berlin district, rather than making a single large building the aim is to create a neighbourhood with different buildings and architectures that coexist in a cultivated way. Within a defined framework of scale, proportions and materials a balanced field of tension composed of difference and coherence is to be created. We see the industrial past of this place as both the starting point and inspiration for this kind of coexistence. The former warehouses, factories and railway buildings suggest links for creating the typology of the new Berlin Gewerbehof (commercial building). A family of nine precisely placed and typologically powerful buildings creates the framework for new life on Heidestrasse. Slender, individual high-rises accentuate the row of simple commercial buildings. Three headquarter buildings at the southern end, in the north and one at the Nordhafenplatz, place clear urban accents and through their dimensions and different heights respond in a precisely calculated way to the urban open spaces in front of them.
Using a restrained language and an idiom that is inspired by industry the individual parts are to be formulated differently so that they can be read as independent buildings. The facades of old Berlin Gewerbehöfe demonstrate how through the use of generously dimensioned openings and good proportions of the horizontals and verticals an exciting and yet understated architectural expression can be developed. Within the system additional variety is created by projecting and recessing individual parts of the buildings. In the plinth zone the buildings are differentiated according to their particular position and function, while the degree to which they open towards public space also differs from building to building.
_
Photographs: © Andrew Alberts, Berlin
Index: 244 HEI
Dates: Competition 2016–2017 · Planning phase 2017–2023 · Expected construction phase 2018–2024
Team EM2N
Partners: Mathias Müller, Daniel Niggli · Associates: Fabian Hörmann (competition), Verena Lindenmayer, Björn Rimner (execution) · Project leader (competition): Mathias Kampmann · Project leaders (execution): Henrike Kortemeyer, Tony Rhiem · Subproject leaders (execution): Henriette von Flocken, Kevin Helms, Tessa Poth, Marcin Szczodry, Jonathan Zimmermann · Project team (competition): Baptiste Blot, Henrike Kortemeyer, Götz Lachenmann, António Mesquita, Justyna Porowska, Laura Probst, Walter Toccaceli, Caroline Vogel, Carmen Weglorz · Project team (execution): Güley Alagöz, Thomas Bögel, Björn Böök, Margherita Borroni, Christof Braun, Jonathan Burkhard, Mirela-Maria Chrysovergi, Robert Dehn, Lieselotte Düsterhus, Cristina Génova, Katja Gockel, Miruna Grec, Johannes Greubel, Eleni Kitani, Olga Konovalova, Albena Kyuchukova, Joanna Lewańska, Maike Roth, Annette Schmidt, Malte Schoemaker, Vanessa Schöttes, Nicolas Schulz, Susan Singer, Marina Stoynova, Cristina Vergara Lacuey, Jann Wiegand, Jonas Wolf, Kyung Ho Won
Model making: Jennifer Bottlang, Joey Frei, Jonas Rindlisbacher
Specialist planners (competition)
Civil engineer: wh-p Ingenieure AG, Basel · Landscape architecture: MAN MADE LAND Bohne Lundqvist Mellier GbR, Berlin · Facade planning: KD Fassadenplanung, Düsseldorf · Planning heating / ventilation / air-conditioning and sanitary services: HTW, Hetzel, Tor-Westen + Partner Ingenieurgesellschaft mbH & Co. KG, Düsseldorf · Fire protection: Müller-BBM Industry Solutions GmbH, Planegg
Specialist planners (execution)
Construction management / construction realisation: Drees & Sommer, Berlin · Landscape architecture: relais Landschaftsarchitekten Heck Mommsen PartGmbB, Berlin · Civil engineer: WSK Ingenieure Berlin GmbH, Berlin · Facade planning: Drees & Sommer, Stuttgart · Planning heating / ventilation / air-conditioning / sanitary and electrical services: Drees & Sommer, Berlin · Building physics / acoustics: Drees & Sommer, Berlin / Stuttgart · Fire protection: HHP® West Beratende Ingenieure GmbH, Bielefeld · Vibration protection: GuD Geotechnik und Dynamik Consult GmbH, Berlin

