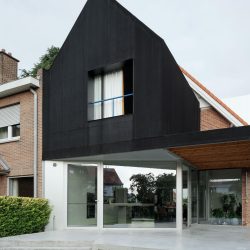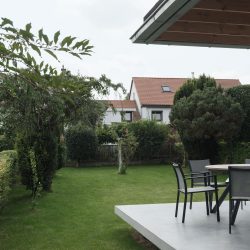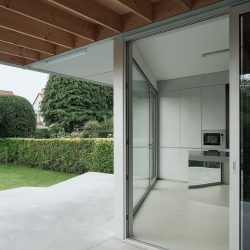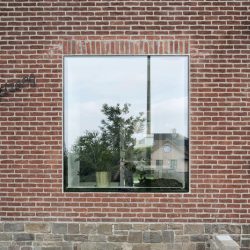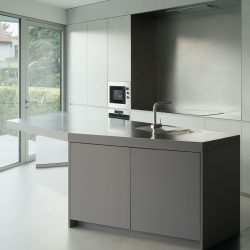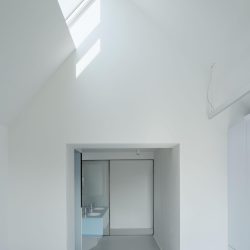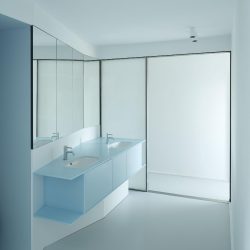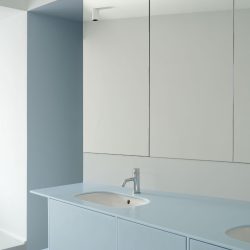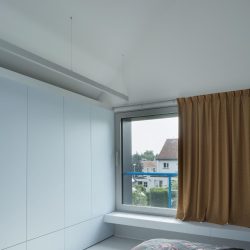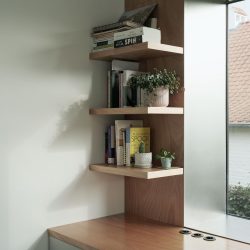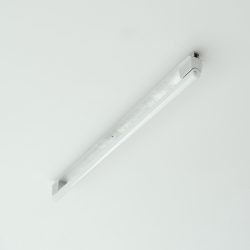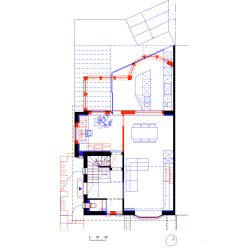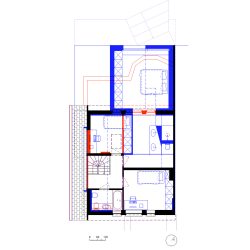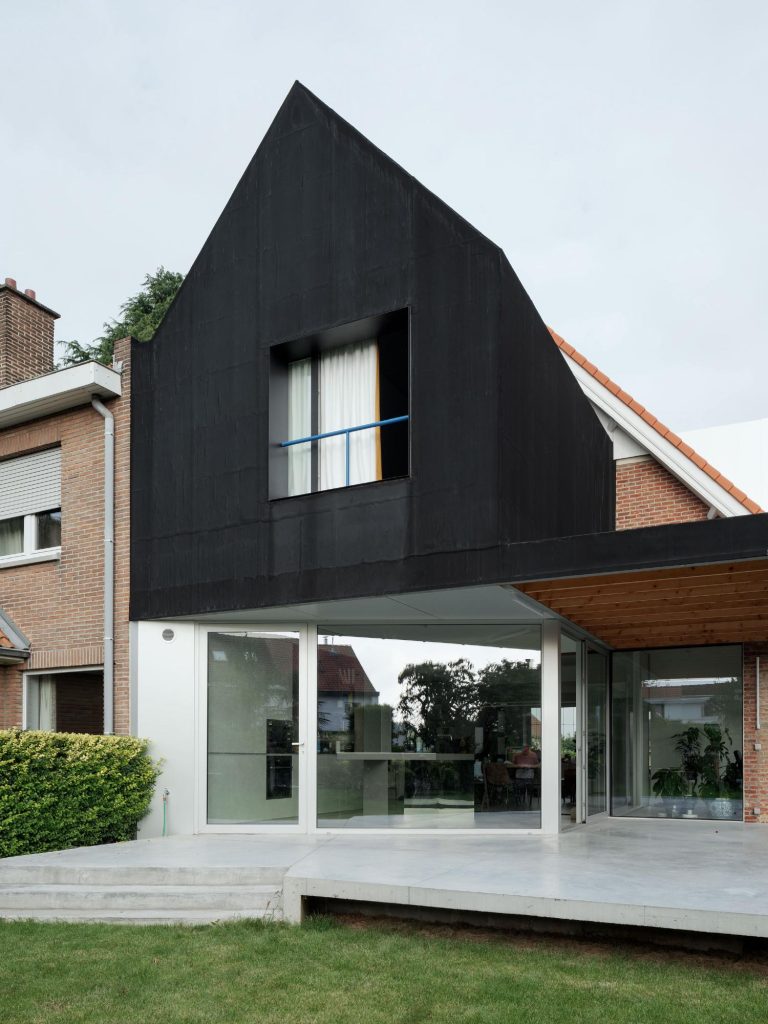
i.s.m.architecten . photos: © Luis Diaz Diaz
This renovation aims to pay homage to the original house while holding on to its distinctive identity as a contemporary addition. It echoes the house’s original shape, but breaks the continuity by a shift in material palette and a formal lateral shift. The extension combines solidity and hyper-transparency, using glass to merge indoor and outdoor spaces. Inside, the design optimizes space, balancing spaciousness with intimacy, creating distinct zones within an open plan to enhance the home’s functionality and atmosphere.
Central to this renovation is a new extension characterised by a dualism: it serves both as a homage to and a departure from the house’s original geometry. This dichotomy is adeptly navigated by embracing a degree of abstraction, allowing the extension to refer to its past while maintaining its distinct identity. Anchored by a horizontal plane, it draws inspiration from the house’s initial silhouette. Whilst the extension’s volume echoes the original, the choice of material introduces an abstract quality. The addition notably disrupts the existing continuity through a deliberate lateral shift, further accentuating its identity.
Where the upper part conveys a sense of solidity, the base is hyper-transparent. The extensive use of glass and sliding doors creates a seamless connection with the garden. The perceived solidity of the extension is artfully peeled back to unveil its inherent lightness, highlighted by an open wooden ceiling and exposed beams that questions the exterior’s implied massiveness.
Inside, the reconfiguration is guided by principles of optimisation and spatial enhancement, striving to craft an interior that balances spaciousness with intimacy. The design establishes clear zones and atmospheres within an open plan, by endowing each space with distinct purpose and ambience.
_

