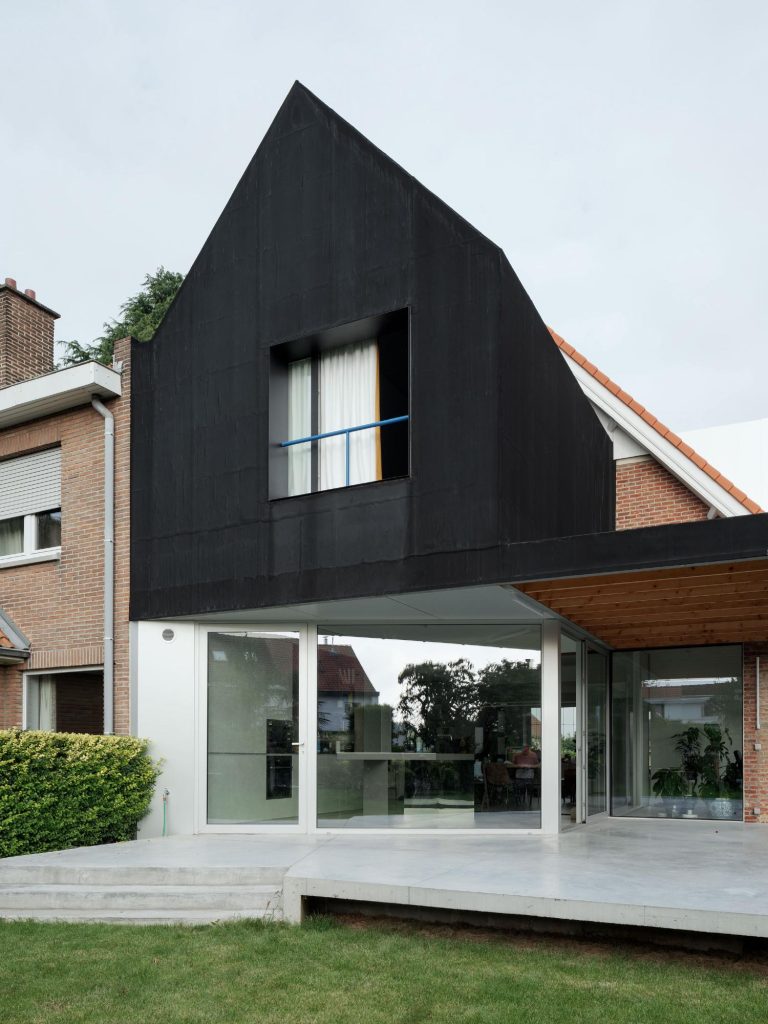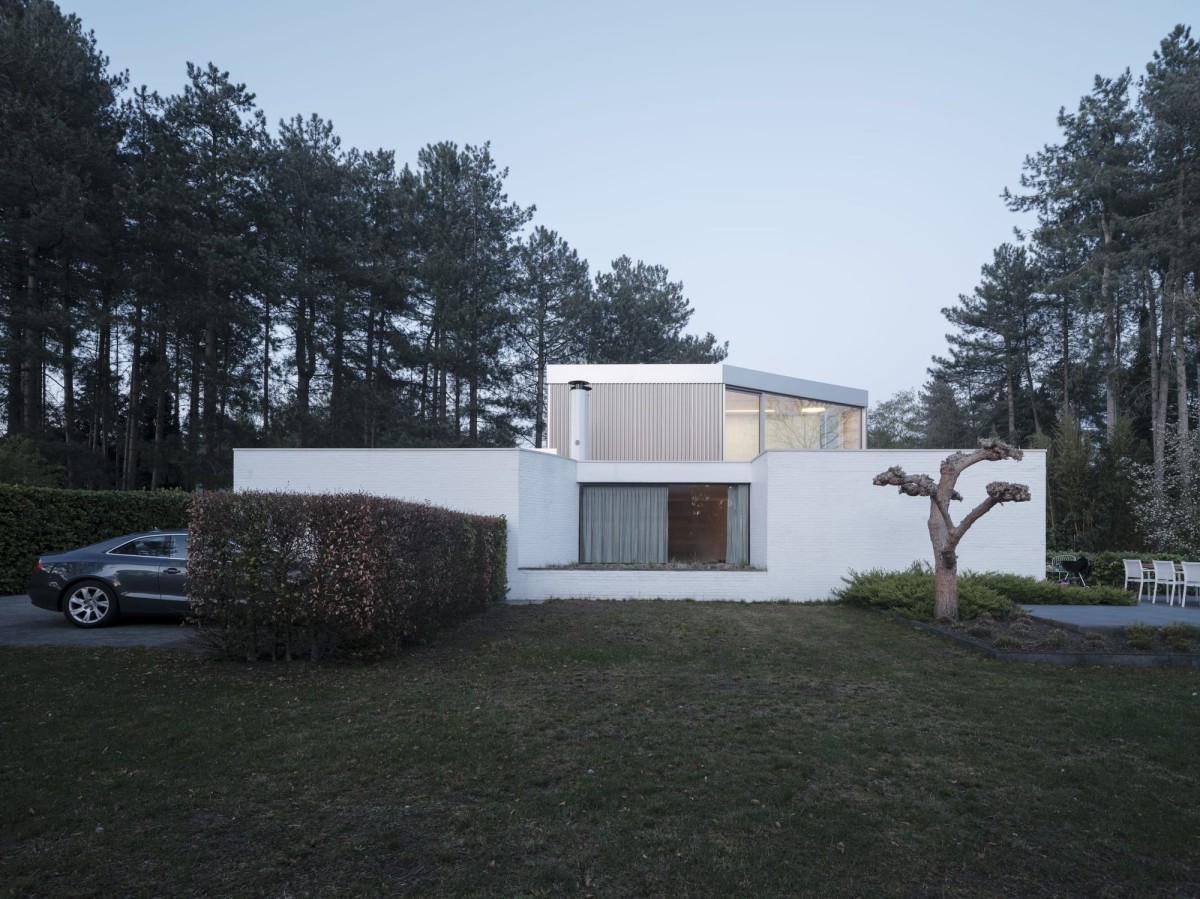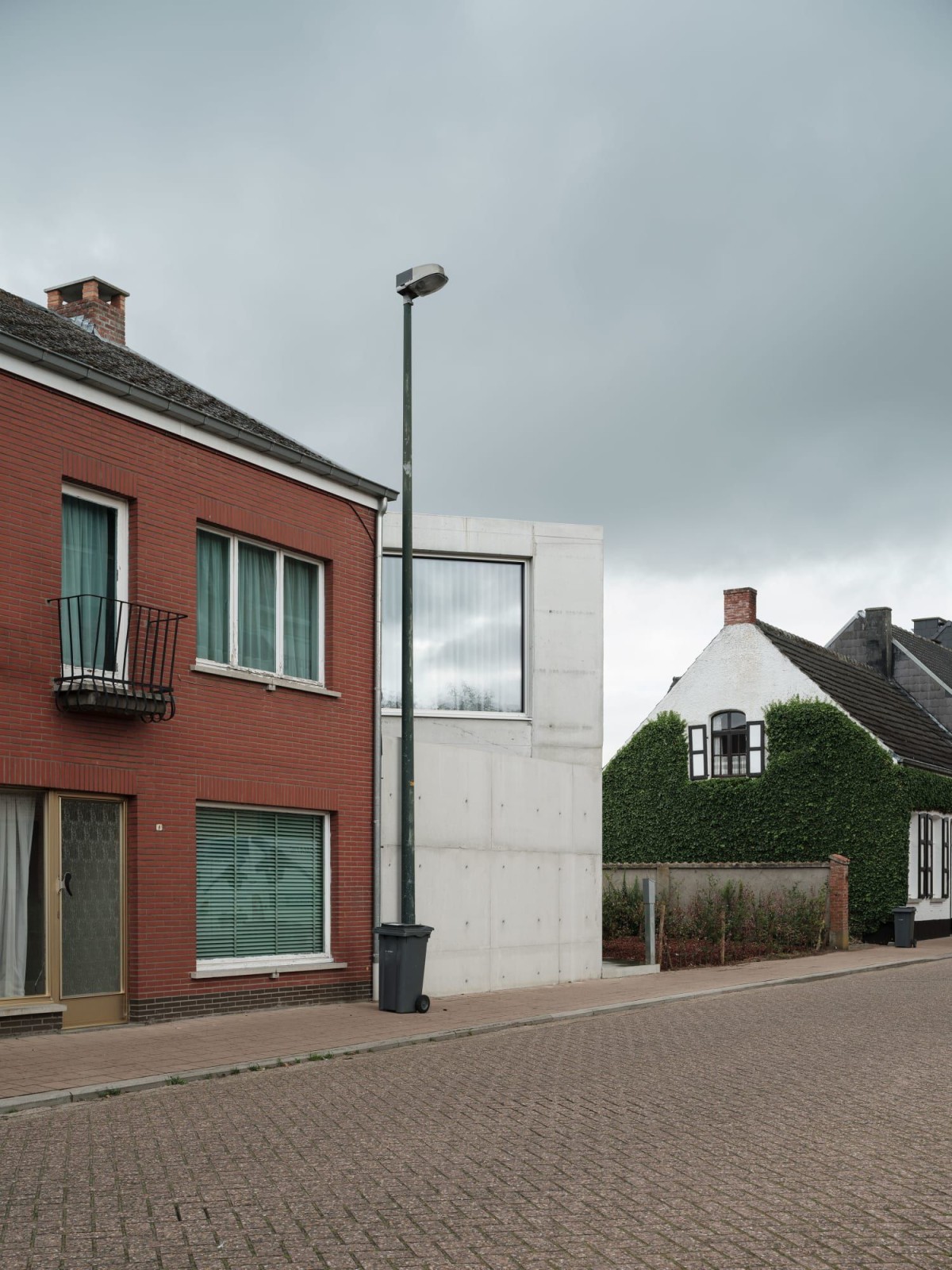
i.s.m.architecten . photos: © Luis Diaz Diaz
This renovation aims to pay homage to the original house while holding on to its distinctive identity as a contemporary addition. It echoes the house’s original shape, but breaks the continuity by a shift in material palette and a formal lateral shift. The extension combines solidity and hyper-transparency, using glass to merge indoor and outdoor spaces. Inside, the design optimizes space, balancing spaciousness with intimacy, creating distinct zones within an open plan to enhance the home’s functionality and atmosphere. Continue reading i.s.m.architecten




