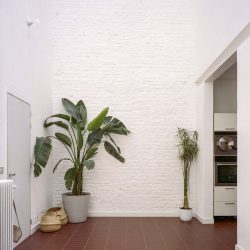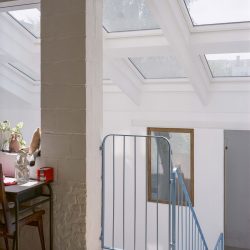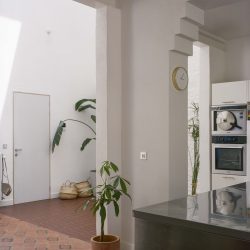
Mamout Architects . photos: © Séverin Malaud
The building was originally an imposing eclectic-style town house with a large Expo 58-style extension. Each of these buildings has an inherent quality, but the two entities do not communicate with each other and lack natural light. The project aims to bring these elements together while making the most of what already exists. To bring more light into the centre of the house and to meet the need for a new central circulation, the architectural intention is one of subtraction. The result is an atrium with a staircase at the centre of the house, offering a spatial perception that extends far beyond the actual surface available.
_
Location : Koekelberg, Brussels, Belgium
Architect : Mamout architectes
Client : Private
Construction time : 2023
Photography : Séverin Malaud
Structure : JZH & Partners
Energy : Earth&Bee
Contractor : Haracina Construct
La bâtisse est originellement une maison de maître imposante au style éclectique à laquelle une grande annexe de style Expo 58. Chacun de ces bâtis a une qualité intrinsèque, mais les deux entités ne communiquent pas ensemble et manquent de lumière naturelle. Le projet vise à faire dialoguer ces éléments tout en tirant parti au maximum de l’existant, de ce qui est déjà là. Pour apporter davantage de lumière au centre de la maison et pour répondre au besoin d’une nouvelle circulation centrale, l’intention architecturale est la soustraction. Dès lors, c’est un atrium avec un escalier qui s’insère au centre de la maison et offre une perception spatiale qui s’étend bien au-delà de la surface disponible réelle.
























