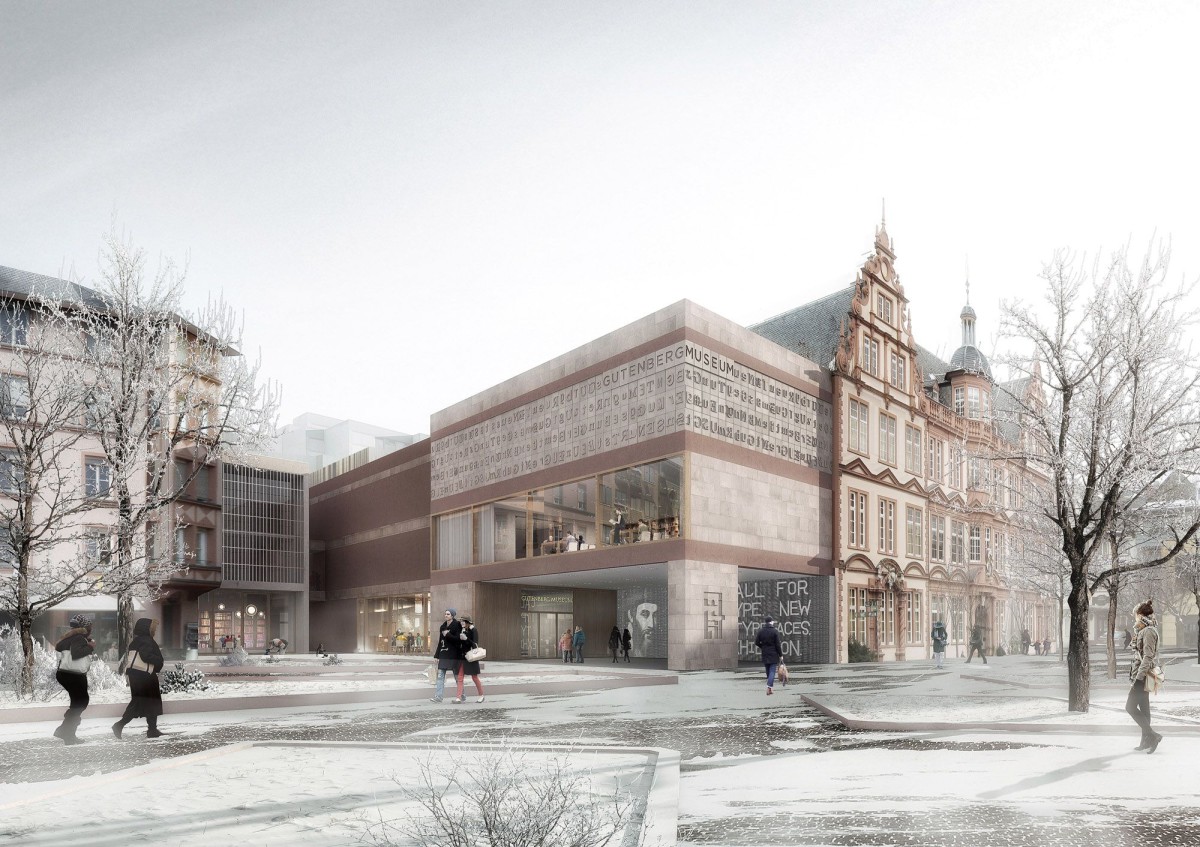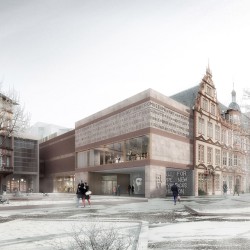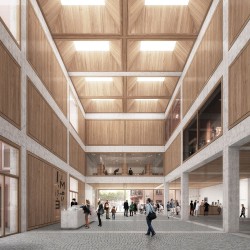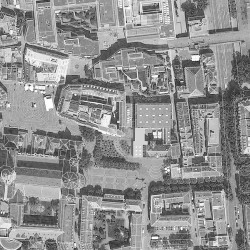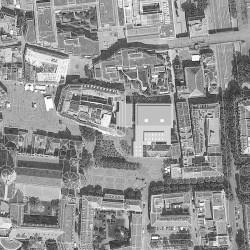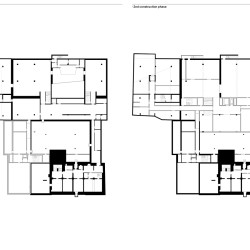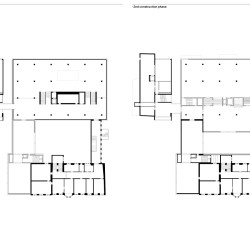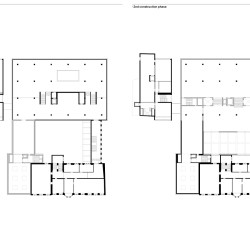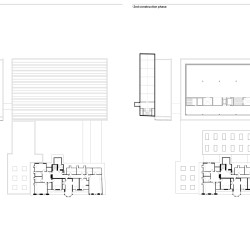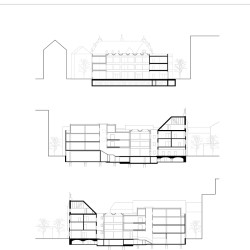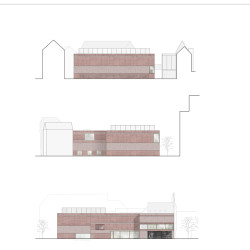EM2N . + competitionline
In the architecture competition for the extension to the Gutenberg Museum in Mainz the entry by EM2N has been awarded an honourable mention. The project proposes enabling the museum, currently distributed in different buildings, to grow together to create a new, condensed ensemble that offers a clear address and helps calm the urban planning situation on Liebfrauenplatz, while at the same time meeting the demands of a modern museum.
_
Today the Gutenberg Museum occupies a number of different buildings. The extension aims to fit together the different parts to make a compact urban building block with a clear and striking address. In the 1st phase a new corner building is erected, a prominent and coherent symbol of the museum. This is also the location of the new entrance. In the 2nd phase the earlier building by architect Schell is integrated so that the ensemble of buildings forms a new whole. A new intermediate building is fitted like a specially made adaptor between the building known as ʻRömischer Kaiserʼ and the Schell building. As a result the roofed internal courtyard becomes the spatial centre of the new museum. The facade takes up important existing elements, translating them into a contemporary image. Bands of coloured concrete frame infill areas of natural stone, large areas of glazing refer to the public nature of the museum. In the entrance building on the corner of the square parts of the stone facade are composed of sculpturally shaped letters, analogous to lead typesetting.

