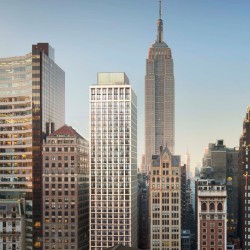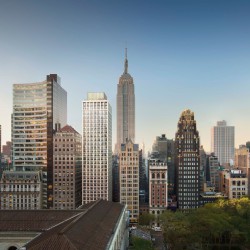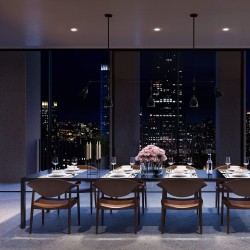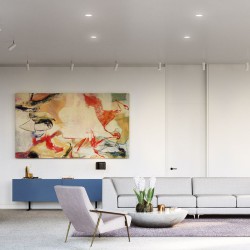This project is situated on the south-west corner of Bryant Park, a 9-acre public park in Midtown Manhattan between Fifth and Sixth Avenues. Surrounded by historic landmark buildings, it faces the NewYork Public Library to the north, and is close to the celebrated Beaux-Arts style Knox building on the corner of 40th Street and Fifth Avenue.
Fitting within a prescribed volume of a previously approved scheme for the site, the building completes the elevation pattern of alternating medium and high rise buildings along 40th Street. It comprises 31 storeys above the ground floor level; a hotel extends up to the 13th floor, while private residences occupy all floors above. Retail units and two separate lobbies – one for the hotel and one for residents – are situated at street level.
The building is articulated in three parts in keeping with the traditional New York tower tripartite arrangement of base, shaft and crown. The base section occupies the full width of the site and contains a tall ground floor level and the first four hotel levels. The increased floor to-ceiling height for the hotel bar and lounge on the 5th floor marks the start of the shaft. A change in footprint at this level also creates an outdoor terrace accessible to both hotel guests and residential tenants. The third part – the crown – is established by the introduction of double height spaces for the two penthouses at the top of the building.
Adhering to the Landmark Preservation Commission’s conditions, the façade relates to the nearby historic Knox building. Each storey is defined by polished precast concrete slab elements which sit above full-height polished precast concrete columns. The columns are set at a wider rhythm on the north and south façades than the east and west façades. The tectonic arrangement of these stacked elements forms the material identity of the building and refers to the classical orders of neighbouring buildings. The concrete mix used for the façade elements contains a combination of different natural stone materials used on the historic landmark buildings in the surrounding area, and offers a modern interpretation of natural stone as a façade material. The anodised aluminium window frames, glazing elements and balustrades complete the building enclosure and add a finer layer of detailing to the building.
Project start: 2013 Client: HFZ Capital Group/ Masterworks Development Corporation Architect of Record: Stonehill & Taylor Associates Structural engineer: Severud Associates Services engineer: WSP Group Facade consultant: Vidaris, Inc. Project management: T.G.Nickel
> Property renders >>>>>>






















