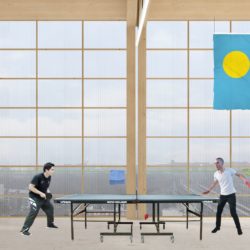
51n4e . Plan Común . renders: © Tres Visual + Plan Común
Built in 1959 and designed by French architect and urbanist Raymond Lopez, ‘Tour des Poissonniers’ is the second housing tower that will be radically transformed in Paris. This, in the context of competition launched by French social landlord Paris Habitat ten years after the masterful transformation of ‘Tour Bois le Prêtre’ by Lacaton & Vassal and Frédéric Druot in 2011.
Both location and brief are challenging: to update a building 12m away from Paris’ ring road, passing from social housing to a performative student complex (housing and educational facilities) able to weave unprecedented relationships towards its surroundings.
Five principles define our proposal:
1. Strategic transformation
To learn from a pre-existing building means a clear understanding of its capacities.
Before all, we propose to repair the existing structure through both pragmatic and effective means. Our proposal fits the required program and renews the identity, character and performance of the tower by limiting demolitions to a strict minimum: a new system of circulation and facades -proposing a new understanding of the domestic life and the surroundings- is met in place while keeping more than 98% of the original structure (walls and slabs including technical shafts).
2. Daily life quality
The careful approach towards the existing structure allows us to invest all the efforts in the extensions intended for domestic use (East and West) or collective one (North and South).
The proposal considers the four facades as capable devices -defined by a prefabricated system of concrete and wood- acting as frames for the students’ every day, embodying the main challenges of the intervention (environmental, uses, acoustic) and defining the renewed identity of ‘Tour des Poissonniers’.
In both East and West, the extensions offer extra space within the domestic environment integrating both ventilation systems and a desk with generous views towards the city.
On the other hand, the Southern and Northern facades, offer shared spaces devoted to collective life : In the south, a series of continuous balconies take advantage of the good weather conditions and privileged views towards the historic city. In the north a series of double-height spaces frame facilities of different conditions: all the spaces that need proper thermal / acoustic performances -kitchen, library, workrooms, cinema- are located in the lower levels meanwhile in the higher ones there is a sequence of complementary spaces, protected but not heated -sport rooms, laundry rooms and plant nursery- in direct relationship with the urban environment. Those spaces are presented as a shelf of collective programs, highly visible from the neighbourhood and update the every day rituals within the building.
3. Vertical neighbourhoods
To promote a sense of community and by doing so, to achieve good life.
The tower is organised into 8 “neighbourhood units”, each with 18 to 39 units distributed over 2-3 floors, and operating in half-levels served by new elevators and staircases in both extremes (N-S). The central staircase changes its status only connecting the floors of these neighbourhood units. This intermediate scale in between the apartment, the complex -and the city by extension- promotes a proper engagement and care of the collective spaces and ensures an updated performance in terms of fire regulations: the updated crossing corridor not only connects the shared spaces (in both North and South) and accesses the dwellings, but also ensures the smoke extraction of the circulations.
4. Domestic clarity
The proposal is defined by a system of functional bands: from the central communal corridor (1) to shared kitchens (2); then to the intimate spaces (3); then to the additional work spaces (4); and finally to the views towards the city. The extensions are devices designed to improve daily comfort and synthesise the collaboration between structure, acoustics, light, ventilation and economy, all together.
5. A welcoming centrality
Located in the north of Paris, the Arts Residence will be a new meeting place at the scale of the district weaving new relations towards Saint-Ouen.
The proposal establishes a renewed and porous relationship with the environment by setting back the limits of the plot and offering nearly 200 m2 of additional public space. The entrance to the student complex is characterised by a marquee highlighting the educational facilities on the base of the tower during day and night.
A central crossing space, an urban lobby, goes from the street to the gardens reserved for students and makes the link between all the public programs in the ground floor and the public space . The landscape strategy combines the extension of the “green corridor” around Paris -in between the plot and the ring road- and a strong demineralisation towards a resilient, wild and diverse landscape, achieving a domestic condition.
The program of the Residence is organised in half levels: rehearsal studios are placed in the basement and on the R-1/2 to take advantage of good sound insulation and the thermal inertia of the ground, while the larger rooms are positioned facing the street, revealing their activities and reinforcing the desirable porosities with the environment.This organisation allows to reduce the impact and cost of this extension at same time that offering a flexible and qualitative environment towards its neighbourhood.
This proposal is the result of a collaborative effort and intense dialogue between the different team members, the clients and the City of Paris during a 4-month process. It looks for a strategic and coherent transformation towards the renewed life of Tour des Poissonniers as a vertical student neighbourhood.
_
‘Tour des Poissonniers’ Transformation
2021 | Paris, France | 10.000 sqm | Competition – Finalist | Commissioner: Paris Habitat | Team : 51n4e + Plan Común | Consultants : EVP, VPEAS, Zefco, Espace Temps, Camille Frechou, Mobius, Altia, Casso | Images : Tres Visual + Plan Común









