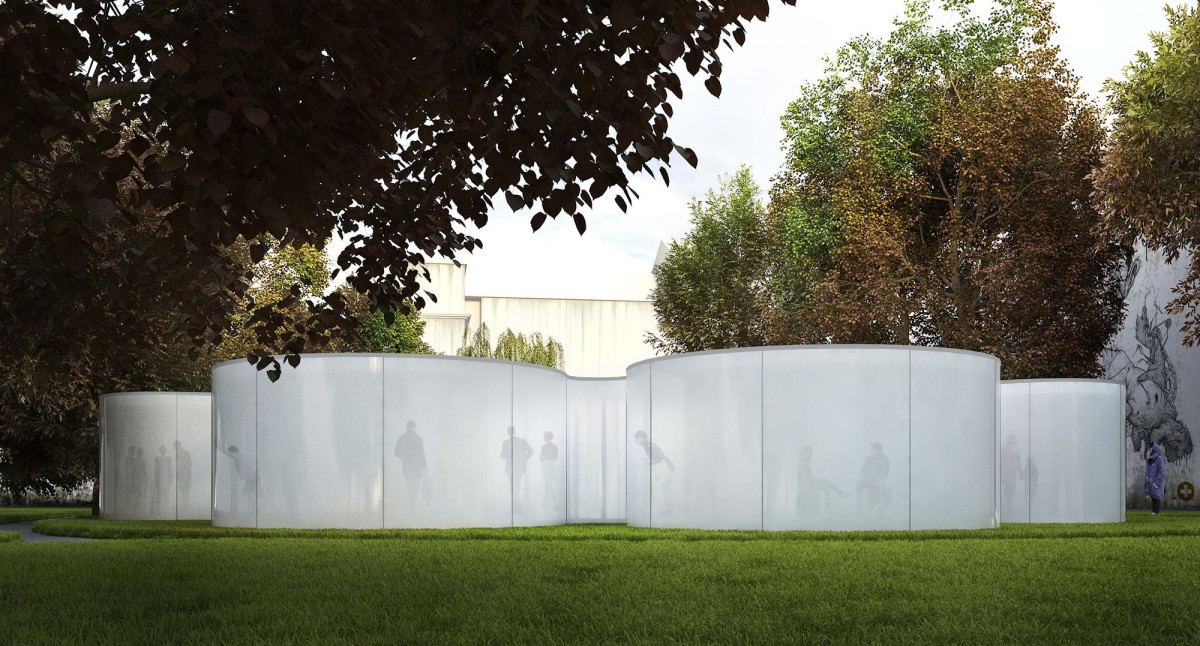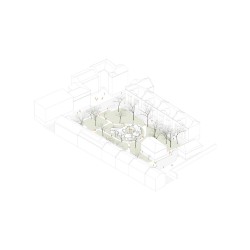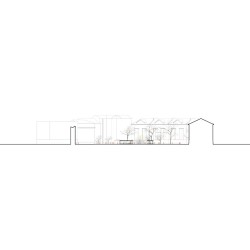Nima Nian . Behdad Heydari . + Krakow Oxygen Home
1st place in the Krakow Oxygen Home architecture competition awarded to Iranian team Nima Nian and Behdad Heydari.
The outdoor private space was developed through encompassing the outdoor by the indoor. A nice and cozy space that could be an opportunity for the cancer patients to socialize and to hold a variety of events. On the other hand, the relationship between the building and the park landscape is among the concerns of this project. To achieve this goal, the program is divided into five zones with regard to the interrelated functions: reception area, office, health care, community, and the service zone.
By creating an opening between each of these zones, the park and landscape spaces penetrate into the building reasonably and encompass the building.
To achieve integration, take advantage of the light, and create a sense of protection of the interior from pollution in the city, translucent glass was used for the outer wall, which turned Krakow oxygen home into a pollution-free object like a cloud that sits lightly on the ground. In addition, due to the small size of the building spaces, transmitting light through the building would help the spaces to be perceived larger than they are.
The interior wall of the building (facing the central courtyard) is covered with a transparent glass so that there is always a visual connection between the indoor and the outdoor spaces.
An apple tree will be planted in the central courtyard as the symbol of city of Krakow since apple is one of the most useful fruits for lung health. This tree will be planted by the residents of the neighborhood in the presence of patients with lung cancer.










