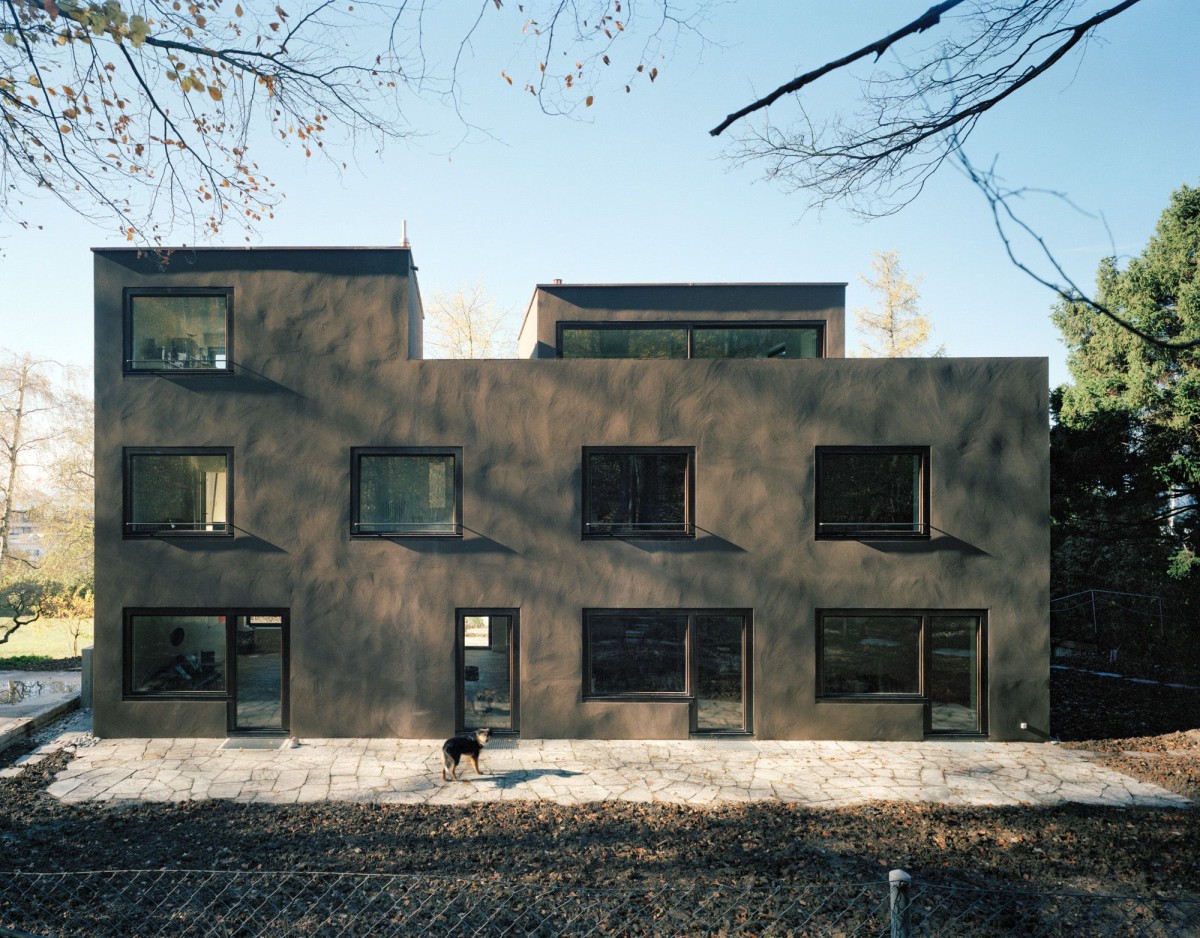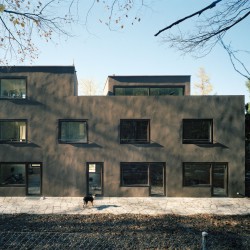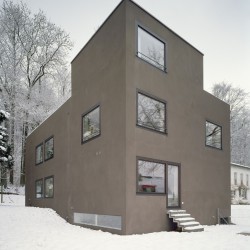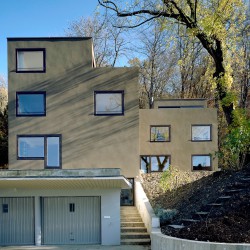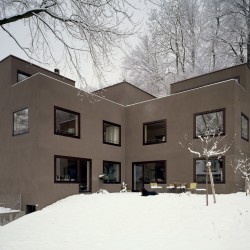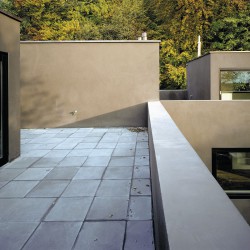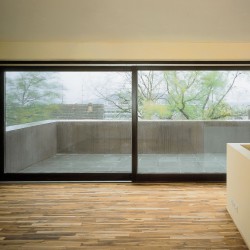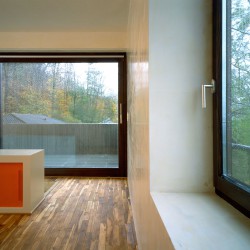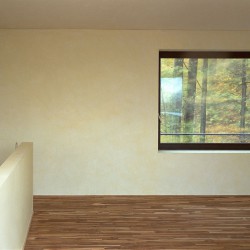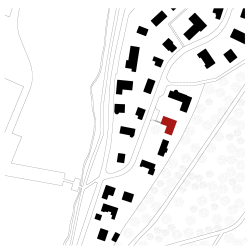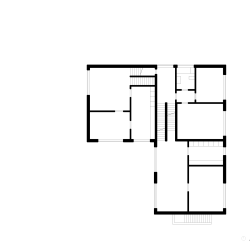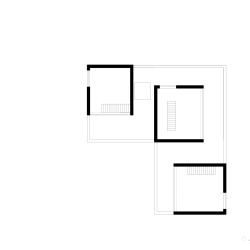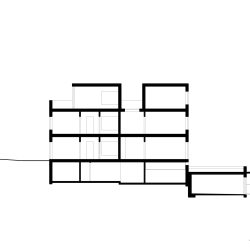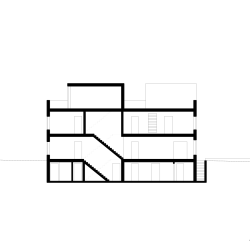Three-family house in der Hub . Zurich
Morger & Degelo Architekten . photos: © Ruedi Walti
The new building is located between the villas of the late 1920s near the Zürichbergwald. It is heavy, plastered in a reserved brown tone and angular, facing the sun. Three buildings are interleaved in a complex fashion to create one house, in which all parties have access to the garden, forest and the view. The apartments are designed as paths that wind in continuous movement through the interior of the solid building. The distinction between thoroughfares and living spaces is dissolved, creating a sense of spaciousness.
_

