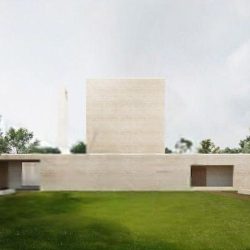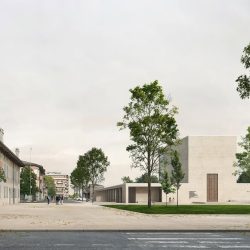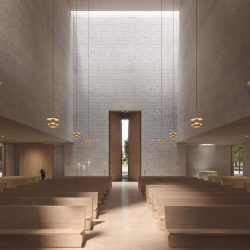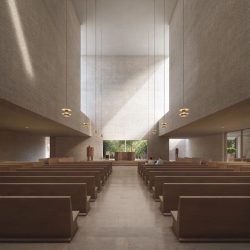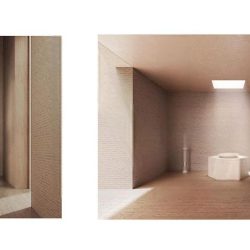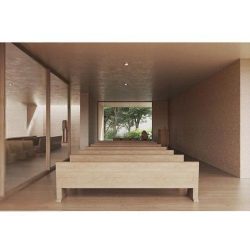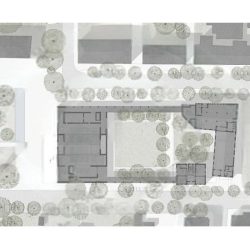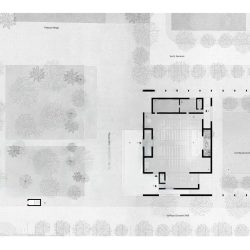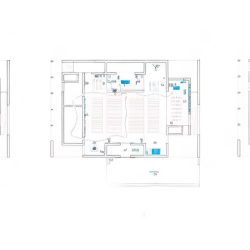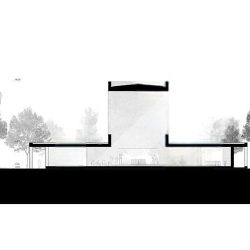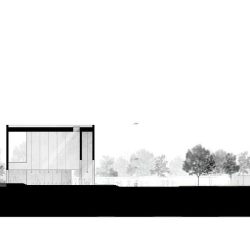
Barozzi Veiga . renders: © onirism
Selected competition entry.
The new parish church of Nogara represents a new point of reference in the landscape of the Venetian plain. The project is articulated in a single volume, compact and discreet, which hosts the liturgical spaces and, with a wide circular gesture, reorganizes the surrounding urban areas, defining a clear hierarchy for public and semi-public spaces and maximizing the green areas. The edifice of the new church recalls the position of the existing one and respects the building constraints provided by the planning document. The volume aligns with the north-south direction, embracing the existing building with a wide portico facing the square-garden.
The new church reflects the relationship between the human and the divine, evoking the transcendent and allowing the faithful to perceive the presence of God. The interior space reveals a place of mediation between heaven and earth, where the horizontal and the vertical meet in harmony. Orientation, height, and the form of the church are conceived as essential elements to elevate the spirit and connect the faithful with the sacred.
Externally, the building is conceived as a welcoming place, open to different directions and inviting participation. It is a space for meeting and collaboration for the entire community of the faithful.
A space characterized by profound symbolism. In it, the essential elements are the protagonists. This simplicity does not imply coldness or absence of beauty, but a pure beauty that allows the faithful to concentrate on the spiritual experience. Pure forms and geometric elements are used to speak a universal language that communicates directly with the human soul.
It is not a neutral architecture; it is profoundly linked to the rite. The arrangement of the altar, the nave, the benches, as well as the materials and lighting, is designed to facilitate the active participation of the community in the Mass. The space reflects the centrality of the Eucharist. The altar occupies a prominent position, as the liturgical center, towards which the entire space converges.
Inside, the light becomes an architectural material, a primary tool that guides the spiritual experience of the faithful. The light creates contrasts between the dark and the luminous, symbolizing the duality between the earthly and the celestial. It is directed strategically to highlight key elements, such as the altar, or to gently inundate the space, creating an atmosphere of peace and contemplation.
The garden behind the altar not only beautifies the liturgical space, but also functions as a mnemonic promontory of the “Laudato Si'” encyclical to take care of creation, integrating spirituality with the commitment to the earth, and as a way to rediscover the link between faith and the common home.·
_


