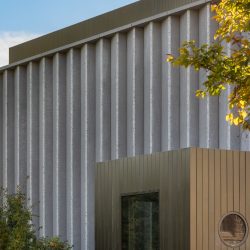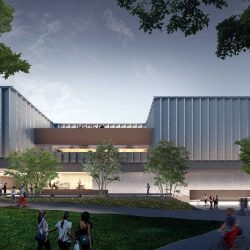
The Princeton University Art Museum will open its new building to the public on Friday, October 31, 2025, following a multiyear design and construction process first announced in 2018. The 146,000-square-foot new facility effectively doubles the Museum’s spaces for the display of art and for teaching and educational programming, with a host of updated visitor amenities. Sitting at the heart of Princeton University’s historic campus, the building embodies the institution’s long-standing commitment to serve as a nexus for the arts and humanities, a community gathering place, and a public gateway to the University’s intellectual resources.
The three-level building consists of nine interlocking pavilions and devotes 80,000 square feet to gallery display, with the majority of these spaces located on a single level. The Museum’s ground floor features entrances on all sides of the building, inviting those traversing campus to utilize two interior “artwalks,” which feature works of art, including site-specific sculpture and large-scale paintings. More than 12,000 square feet is dedicated to educational spaces, including two creativity labs for hands-on art making, six object study classrooms, an auditorium, and two seminar rooms. The stunning Grand Hall can be transformed to accommodate classes, lectures, and performances, with seating for up to 265 people, as well as larger events and informal social gatherings. A wood-lined Museum Store sits at the intersection of the two artwalks. State-of-the-art conservation studios with their own classroom space are located on the Museum’s second and third floors, while a full-service restaurant boasting indoor and outdoor dining is located on the third floor. Outdoor terraces and an outdoor amphitheater can be found on the perimeter of the new Museum, offering more possibilities for visitors to engage with the Museum’s robust schedule of public programs.
_
Earlier scheme.
_
















