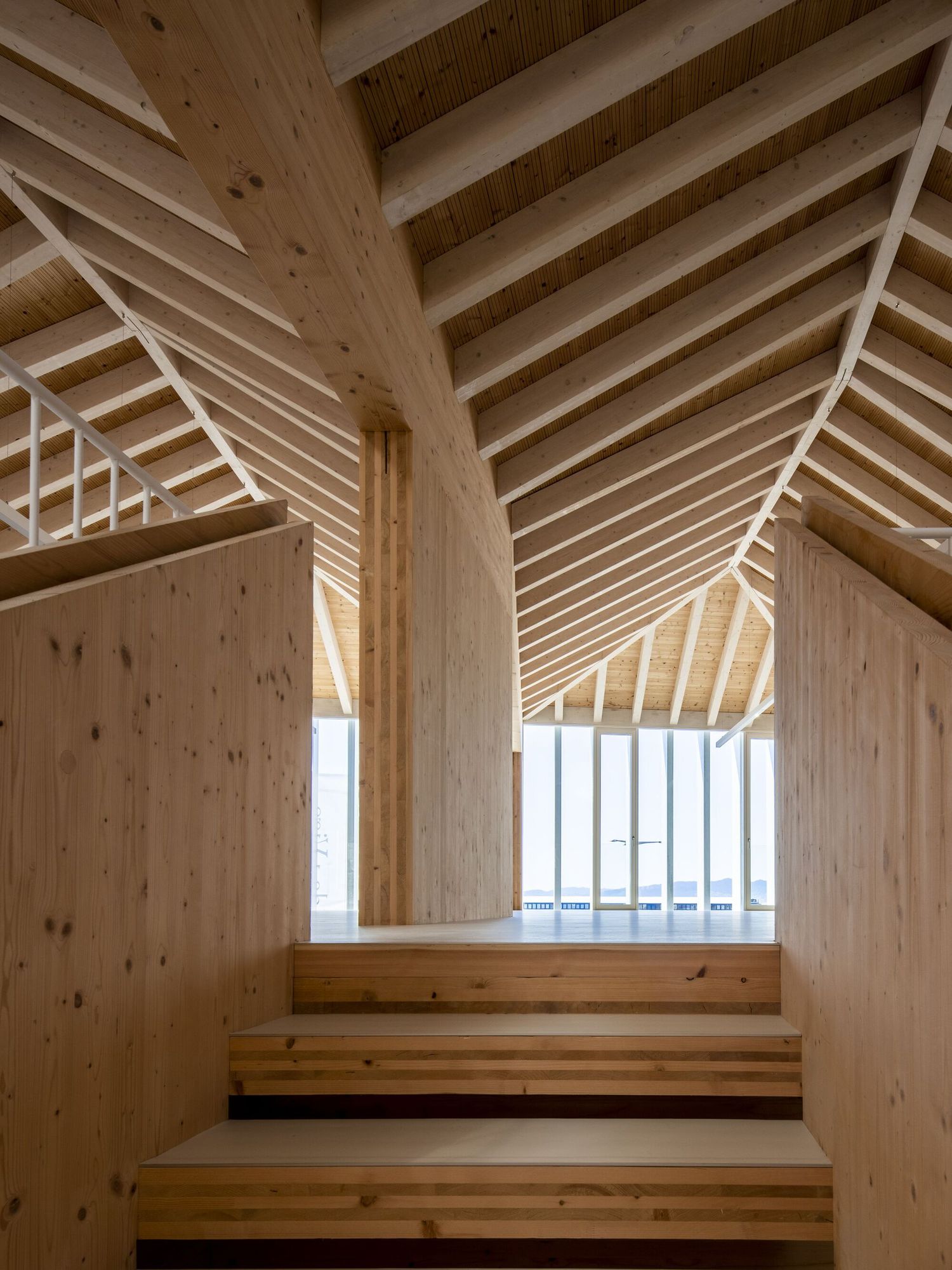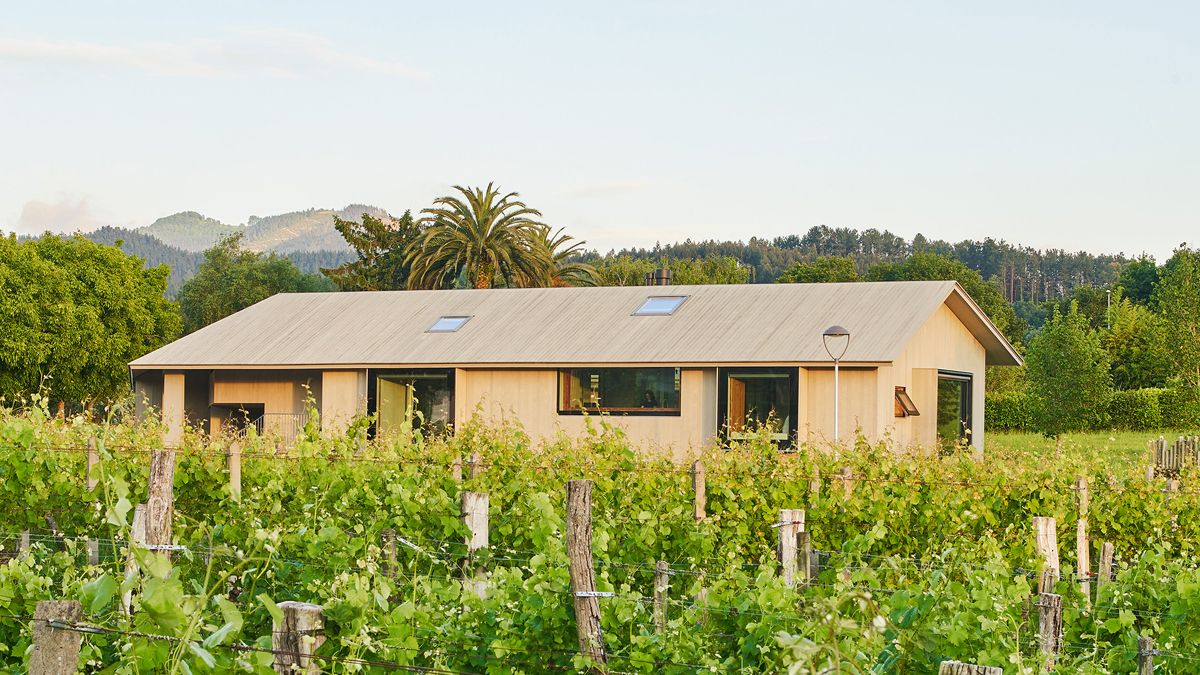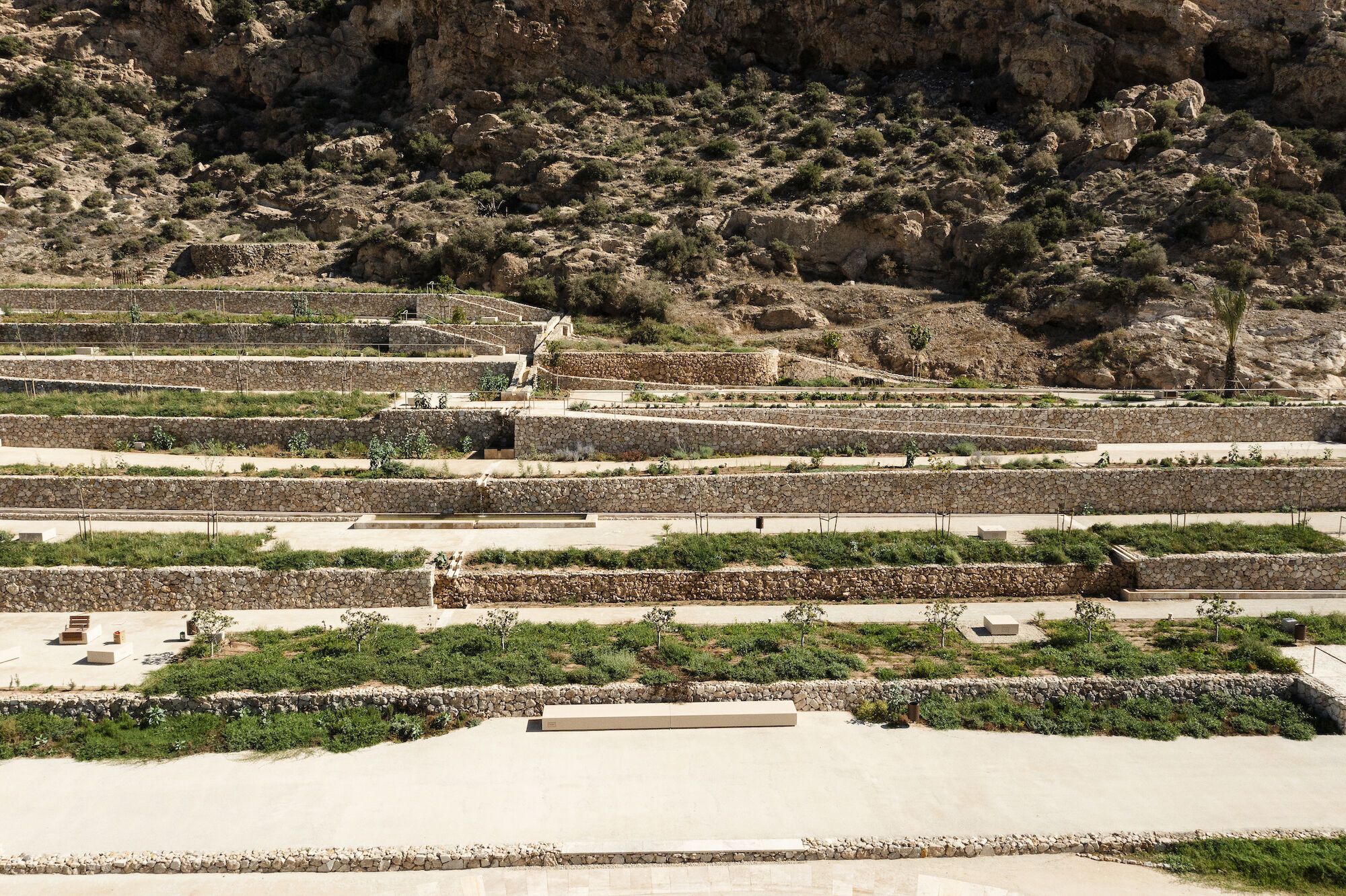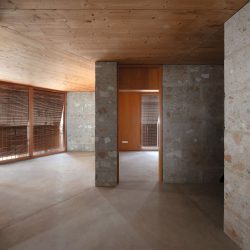
Harquitectes’ Social Housing 2104 among the projects to be shown in “Internalities: Architectures for Territorial Equilibrium” in the Central Hall of the Spanish Pavilion at the Venice Biennale. Photography by Jesús Granada.
_
Internalities: Architectures for Territorial Equilibrium is the project curated by Roi Salgueiro (A Coruña, 1975) and Manuel Bouzas (Pontevedra, 1993) to represent Spain at the 19th International Architecture Exhibition—La Biennale di Venezia.
The pavilion emerges from a word that does not exist: Internalities. Through this notion, the project explores how architecture can (and should) respond to the environmental externalities associated with production processes in order to advance the decarbonization of the built environment.
Internalities highlights the work of a new generation of Spanish architects who rigorously and radically examine how the practice of construction can balance ecologies with economies.
Through projects, research, and photography, the pavilion examines the use of local, regenerative, and low-carbon resources. It questions how to reduce emissions associated with the processes of extraction, manufacturing, distribution, installation, and deconstruction of the buildings we inhabit. The exhibition delves into a diverse palette of regionally specific material ecologies— such as wood, stone, and earth—as well as the forests, quarries, and soils from which they emerge.
Teams selected at the Central Hall

Bamba studio . Natura Futura
Las Tejedoras – Centro Productivo Comunitario






Ferrando . García . 2260mm
Parque De Bomberos En Moià






From Externalities to Internalities
The simplest way to define the idea of Internalities is in opposition to Externalities, a concept well established in the disciplines of economics and ecology. The term Externalities was coined by British economist Arthur Pigou in 1920 to describe the “indirect costs that affect people and territories not involved in the production of a consumer good.” According to this definition, externalities encompass the myriad repercussions, byproducts, emissions, and residues that remain unquantified and hidden in standard production processes. One such process is construction, which is responsible for 37% of global CO₂ emissions.
Construction generates externalities when we extract materials, burn energy, displace local labor, generate residues, and release emissions. These externalities create a severe imbalance between the buildings we construct and the territories we impact.
Together, they constitute the central cause of the environmental crisis that Carlo Ratti seeks to address at this Biennale.
Five Axes of Internalities
The exhibition is organized around five key axes of Internalities, which unpack strategies for decarbonizing construction in Spain: Materials, Energy, Labor, Residues, and Emissions. Each axis has been explored by a team of local architects and photographers who have studied a specific territory and resource within the Iberian Peninsula.
1. Materials: Analyzes the use of regenerative, carbon-negative material supply chains in the Cantabrian Cornice, from forestry practices to mass timber industries.
2. Energy: Examines the energy transition and its architectural and landscape implications, focusing on wind and hydroelectric power generation along the northwestern Atlantic Coast.
3. Labor: Investigates how to reduce dependence on global technologies by reclaiming local construction knowledge that utilizes earth-based materials in the Mediterranean Arc.
4. Residues: Explores strategies for the recovery, recycling, and reuse of discarded materials in construction, with a case study in the central Metropolitan region.
5. Emissions: Addresses the full CO₂ cycle throughout a building’s lifespan, from extraction to demolition, with examples of emission reduction in the Balearic Islands.
The Exhibition
The exhibition is structured around a central room that provides an overview to the visitants, with five peripheral rooms presenting the five research axes. All exhibition documents have been created exclusively for the pavilion. The central room showcases 16 recent works of architecture and landscape architecture by studios from the Iberian Peninsula. Each team presents a pair of models that prompt a dialogue between two material spaces: the extraction space and the construction space. In turn, the peripheral rooms feature physical installations and large-format photographs. The exhibition itself is constructed using the very materials it highlights, with a particular focus on wood sourced from common lands in Galicia.
The project is supported by the Government of Spain through the Directorate-General for Urban Agenda and Architecture of the Ministry of Housing and Urban Agenda (MIVAU), Acción Cultural Española (AC/E), and the Spanish Agency for International Development Cooperation (AECID).
Commissioner
The Government of Spain through the Directorate-General for Urban Agenda and Architecture of the Ministry of Housing and Urban Agenda (MIVAU), Acción Cultural Española (AC/E), and the Spanish Agency for International Development Cooperation (AECID).
Curators & Designers
Roi Salgueiro and Manuel Bouzas
Exhibitors
Daniel Ibáñez, Carla Ferrer, María Azkarate, Aurora Armental, Stefano Ciurlo, Luis Díaz, Anna Bach, Eugeni Bach, Caterina Barjau, Lucas Muñoz, Ana Amado, Carles Oliver, David Mayol, Milena Villalba, Elizabeth Abalo, Gonzalo Alonso, Juan Carlos Bamba, José Fernando Gómez, Ane Arce, Iñigo Berasategui, Elisabet Capdeferro, Ramon Bosch, João Branco, Paula del Río, Josep Camps, Olga Felip, Emiliano López, Mónica Rivera, David Lorente, Josep Ricart, Xavier Ros, Roger Tudó, Juan Palencia, Marta Colón de Carvajal, Josep Ferrando, Pedro García, Mar Puig de la Bellacasa, Manel Casellas, Vincent Morales, Juan Antonio Sánchez, Pau Munar, Marc Peiro, Marta Peris, José Toral, Sergio Sebastián, Mireia Luzárraga, Alejandro Muiño, Irene Pérez, and Jaume Mayol.
Scientific Committee
Albert Cuchí, Alan Organschi, Rania Ghosn, Summer Islam, Felix Heisel, and Olga Subirós.
Visual Identity
Miguel Angel Quiroga



