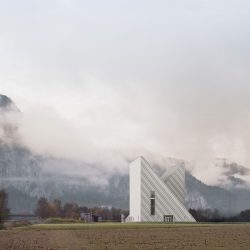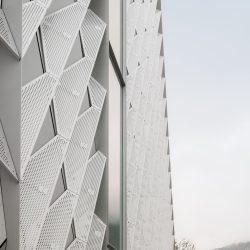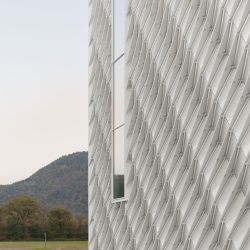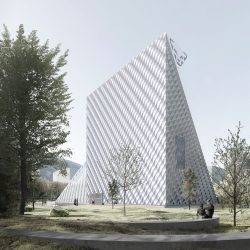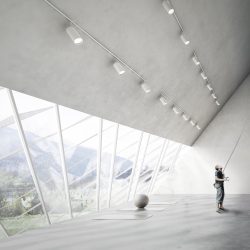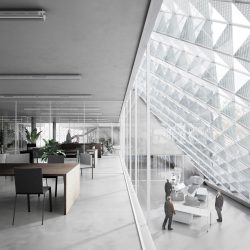
Barozzi/Veiga. photos: © Simon Menges & Nino Tugushi
The proposal for the main Headquarters of Dynafit in Kiefersfelden adopts the essence of the landscape as the main design reference.
In its natural frame, the Inn Valley, the new Centre shows up as an eye-catching landmark, two outright pyramidal shapes visible from the highway which connects Germany and Austria.
The building consists of a volumetric composition that aims to increase the feeling of verticality, playing with the nearby elements, hills and valleys. With an intimate and monumental verticality at once, the building enhances the maximum height in its vertical surfaces, while seeking for a more human scale in the inclined sides.
From the exterior, the headquarters becomes part of a natural and firm landscape, while the interior is conceived as a bright and efficient system of slabs and columns, supported by two service cores, one in each side of the plan. Despite the presumed volumetric simplicity of the project, the section expresses the rich spatiality in which visitors and staff can experience the multifunctional building.
Inspired by the light and technological products by Dynafit, the façade system protects the building from the solar radiation and, simultaneously, it regularly opens towards the outside. The diagonal guidelines of the facade system enhance the geometry of the volume and allow to perceive the building in very different ways depending on the light’s reflections.
The simple but specific shape of this architecture allows the new headquarters of Dynafit both to be part of the all-around natural landscape and to assume a meaning by itself, seeking a balance between the specificity of the place and autonomy of form.
_
La propuesta para la sede principal de Dynafit en Kiefersfelden adopta la esencia del paisaje como la principal referencia de diseño. En su marco natural, el Inn Valley, el nuevo Centro aparece como un hito llamativo con dos formas piramidales visibles desde la carretera que conecta Alemania y Austria. El edificio consta de una composición volumétrica que tiene como objetivo aumentar la sensación de verticalidad, jugando con los elementos cercanos, colinas y valles. Con una verticalidad íntima y monumental a la vez, el edificio mejora la altura máxima en sus superficies verticales, a la vez que busca una escala más humana en los lados inclinados. Desde el exterior, la sede se convierte en parte de un paisaje natural y firme, mientras que el interior se concibe como un sistema brillante y eficiente de forjados y pilares, soportado por dos núcleos de servicio, uno a cada lado de la planta. A pesar de la presunta simplicidad volumétrica del proyecto, la sección expresa la rica espacialidad en la que los visitantes y el personal pueden experimentar el edificio multifuncional. Inspirado en los productos ligeros y tecnológicos de Dynafit, el sistema de fachada protege el edificio de la radiación solar y, al mismo tiempo, se abre regularmente hacia el exterior. Las pautas diagonales del sistema de fachada mejoran la geometría del volumen y permiten percibir el edificio de maneras muy diferentes dependiendo de los reflejos de la luz. La forma simple pero específica de esta arquitectura permite que la nueva sede de Dynafit sea parte del paisaje natural y asuma un significado por sí mismo, buscando un equilibrio entre la especificidad del lugar y la autonomía de la forma.



