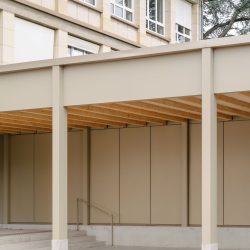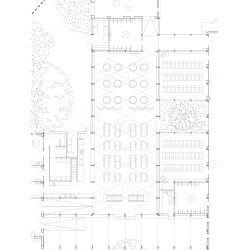
Lambert Lénack . photos: © Giaime Meloni
The project takes place in the Garden City of Le Vésinet, in the park of the historic hospital called Princesse. The town planned a renovation and extension of the existing school to create new classes for the children of the new neighborhood built inside the park.
The renovation started with the landscape, adding trees and greenery in the school yard, to bring nature and freshness. The extension was carefully inserted into the existing composition : connecting the three existing school buildings : the nursery, the elementary and the old house of the gate keeper. The extension sets a central double height space which becomes a common space for both schools for the cafeteria and connects the three buildings with a common ground floor construction.
The extension allowed to regroup the two cafeterias into one and to free interior spaces that were renovated to accommodate the new needed classes. All walls inside the house of the gate keeper were removed to renovate it into a sport hall for the children.
The lower volumes of the extension accommodate hallways for connections, the nursery school dormitories with a patio and technical spaces : kitchen, delivery space and restrooms. The higher volume, emerging at the center accommodates the shared cafeteria and is also a common space for exceptional events. Its double height allows natural light from above and is ideal to cool off this space in the warm days : double height allowing hot air to go up and cross ventilation allowing to evacuate it.
Designed in the 1960’s, the School Princesse is a rational architecture with a regular pattern of stone pillars carrying horizontal concrete slabs. The extension is integrated into the existing drawing, with heights strictly aligned with the existing levels and with a regular vertical pattern of pillars extending the existing one. It is built in a sustainable manner : entirely made of timber with a thin metal cladding to protect the wood elements. Its color is a beige color, close to the stone, to naturally achieve the combination between the new and the historic architecture.
Inside the central space, the ceiling is made of timber beams, assembled in a diagonal pattern, this ornemental drawing gives to the shared space its particular identity, for it to become the new center of the School Princesse.
_
Client : City of Le Vésinet
Urban planning administration : Grand Paris Aménagement
Program:
Nursery (6 classes)
Elementary School (10 classes)
Cafetaria (167 seats)
Children’s activity center
Sport Hall
Architect : Lambert Lénack
Landscape : Sensomoto
Engineers: Batiserf, B52, VPEAS, Gantha, Urbatec, Bepia, Arwytec
Area: 1900 m² SQM renovation
800 m² SQM extension
Building cost : 4,2 M€
Location : Le Vésinet, France
Building cost : 4,2 M€
Project director : Julien Milesi
Completed in February 2024
Photos by : © Giaime Meloni












