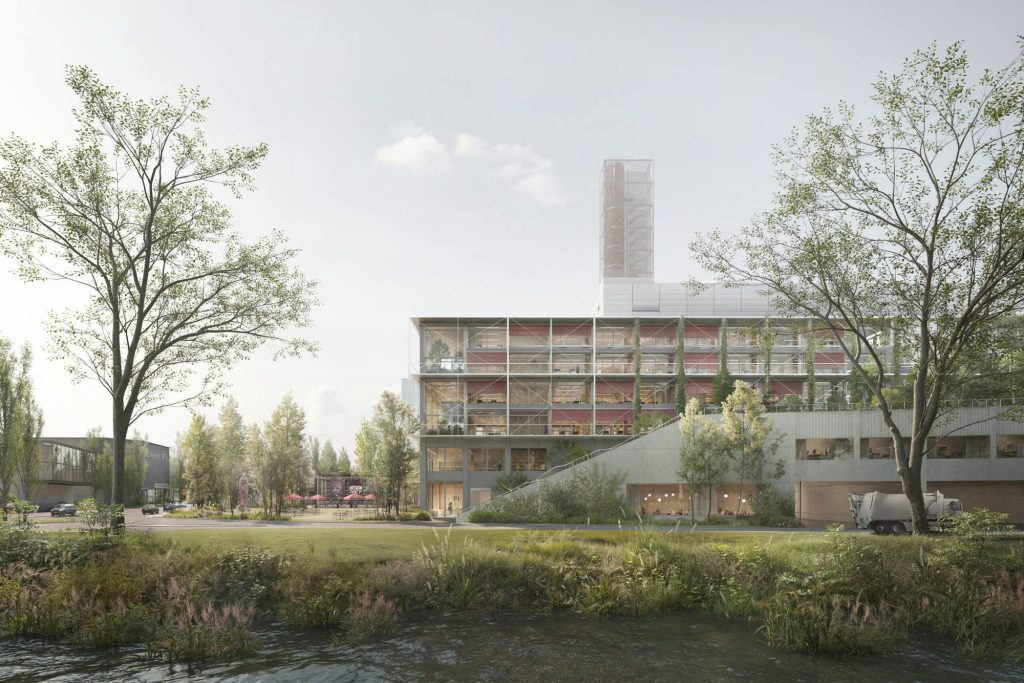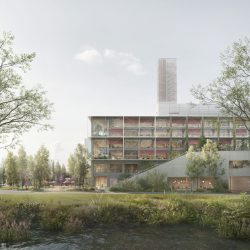
EM2N . Enzmann Fischer . renders: © Filippo Bolognese Images
The new Limmatal energy center is located in Dietikon and borders a floodplain and moorland of national significance. Due to its proximity to these sensitive ecosystems, the transition of the site to the natural environment is a central theme.
This influences the design of the volume: to integrate the large mass of the energy center into the landscape, the building structures are staggered in height, consistently decreasing towards the edges. This reduces the perception from the immediate surroundings as well as the distant impact. At the edges of the facility, only small volumes are placed, which correspond to the scale of the adjacent neighborhood and mediate between the dimensions. The result is a tiered presence against the nature reserve and the industrial area.
Furthermore, the proximity to the nature reserve determines the design of the outdoor spaces and the approach to vegetation. We propose creating a dense vegetative framework of green areas, shrubs, and trees, along with green facades and roofs around the site. We consciously concentrate the greenery where it is most effective from an urban planning perspective and can be maintained with realistic effort—meaning not on the tall facades of the process building, where access is difficult and maintenance is labor-intensive, or on facades that will be expanded in the foreseeable future. Instead, we focus on trees that stand on natural ground, on roofs that can be maintained with reasonable effort, and on parts of the bunker facade that will remain permanently unchanged.·
_
Die neue Limmataler Energiezentrale liegt in Dietikon und grenzt an eine Auen- und Moorlandschaft von nationaler Bedeutung. Durch die Nähe zu diesen empfindlichen Ökosystemen ist der Übergang des Areals zum Naturraum ein zentrales Thema. Dies beeinflusst zum einen die Gestaltung des Volumens: Zur Integration der grossen Baumasse der Energiezentrale in die Landschaft sind die Baukörper ihrer Höhe nach gestaffelt, wobei die Höhe konsequent zu den Rändern hin abnimmt. Somit wird die Wahrnehmung aus der unmittelbaren Umgebung als auch die Fernwirkung reduziert. An den Rändern der Anlage sind konsequent nur kleine Volumina platziert, welche den Massstab des angrenzenden Quartiers aufnehmen und zwischen den Dimensionen vermitteln. Das Resultat ist eine gestaffelte Präsenz gegen das Naturschutzgebiet und das Gewerbequartier. Zum anderen bestimmt die Nähe zum Naturschutzgebiet die Gestaltung der Aussenräume und den Umgang mit Vegetation: Wir schlagen vor, einen dichten, vegetativen Rahmen aus Grünflächen, Büschen und Bäumen, begrünten Fassaden und Dächern rund um das Areal zu legen. Bewusst konzentrieren wir das Grün dort, wo es städtebaulich maximal wirksam ist und auch mit realistischem Aufwand gepflegt werden kann – also nicht an den hohen Fassaden des Prozessgebäudes, wo der Zugang schwierig und die Pflege aufwändig ist, oder an Fassaden, an der in absehbarer Zukunft angebaut werden wird. Stattdessen setzen wir auf Bäume, die auf natürlichem Boden stehen, auf Dächer, welche mit vernünftigem Aufwand gepflegt werden können und auf Fassadenteile des Bunkers, die dauerhaft unverändert bleiben.




















