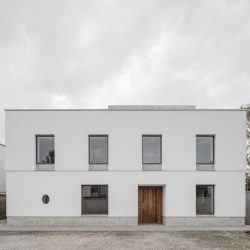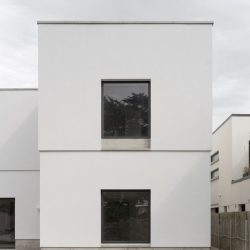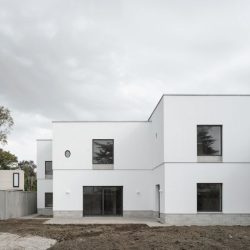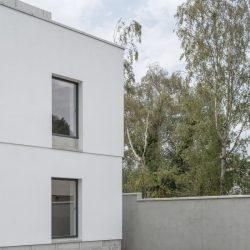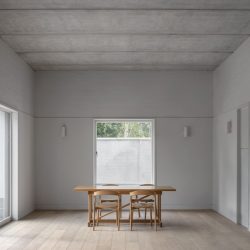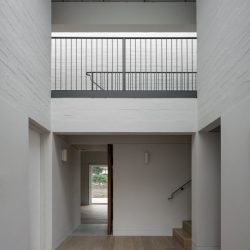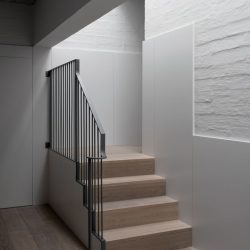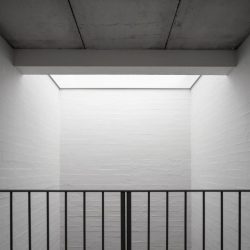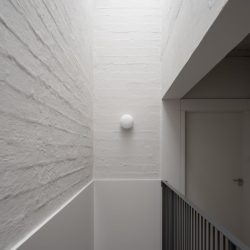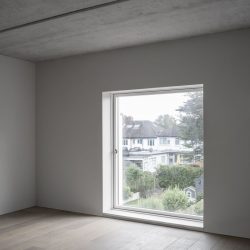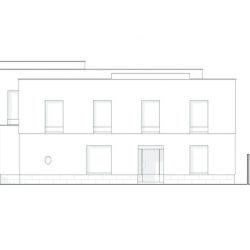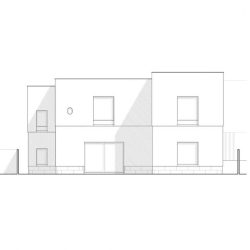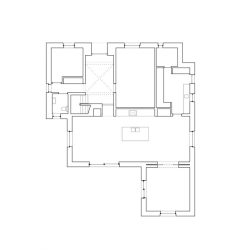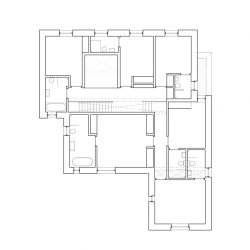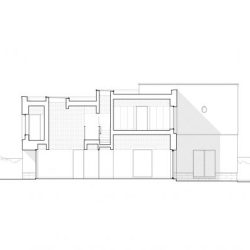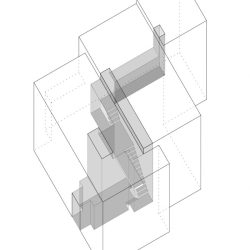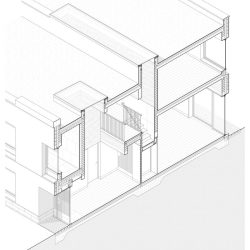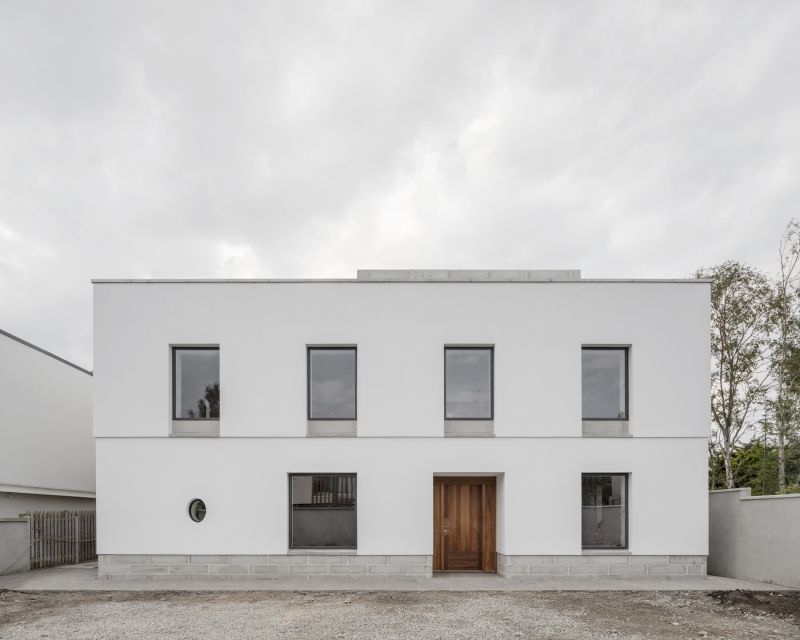
Ryan W. Kennihan Architects . photos: © Johan Dehlin
The clients were a large family and required a big affordable house with six bedrooms and seven bathrooms – a small hotel. In Ireland, concrete based construction continues to be the most economical by far so the formal and construction strategy for the house evolved around the simple stacking of massive elements – readily available precast concrete and blocks forming an accumulation of stacked volumes.
Externally the house is a collection of three volumes, each composed of three stacked layers. The facades of the house refer to formal tendencies found throughout the country, particularly in the houses of the ‘middle size’, which tend towards the simplicity of well proportioned openings with a few subtle detail embellishments; here a slight step at the floors, there a slightly taller capping for an enigmatic asymmetry.
The tripartite layering orders the interior as well where lower walls of plaster rise to textured walls of painted block capped by hollowcore concrete spanning slabs, moving from more refined to more raw qualities. The need for the many rooms to connect to the perimeter walls left a spatial opportunity at the core of the house where light from above washes down textured walls and leads one through the stepping section deep into the interior.
The substance of the house is completely typical – standard block cavity walls, off-the-shelf precast lintels, cappings and sills, stock hollowcore, basic plaster and cheap paint. But ordinary means do not necessarily lead to ordinary ends.
_

