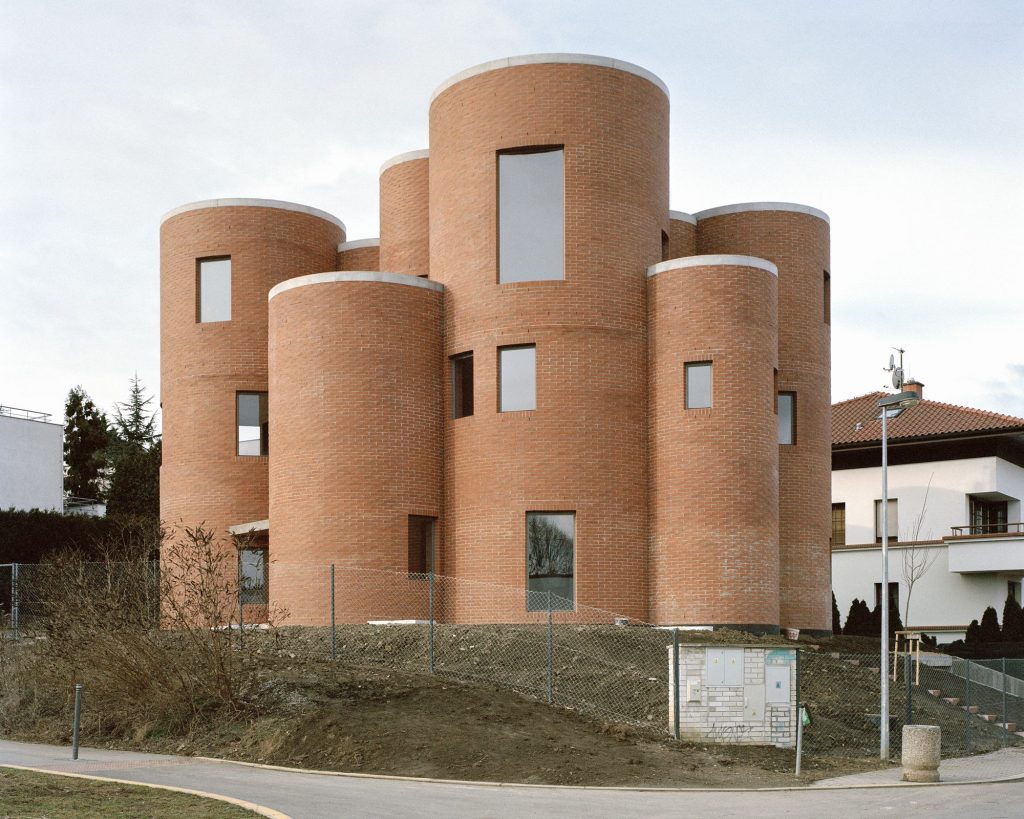
Christian Kerez . photos: © Maxime Delvaux
This house contains three apartments and is located in Prague 6, within close proximity to Villa Müller by Adolf Loos. From the outside, each space can be seen as a part of a vertical shaft. However, inside the brick tower, the apartments change position from floor to floor so that the rooms in the vertical shafts belong to different owners.
Each apartment has a large number of spaces. The house has 39 rooms, ranging in size from 4 m² to 18 m², and in height from 2.35 m to 4.9 m, with an additional 19 spaces in between the circular rooms, making a total of 58 rooms. The surface of the floorplan ranges from 90m2 to 110m2.
All spaces within one apartment are open to each another. The direction of these openings changes constantly in an unpredictable way due to the different sizes of the overlapping circular rooms. The openings seem to be randomly positioned and create a labyrinth-like space. It is a space that opens in on itself, generating an impression of expansion within actually limited boundaries, as intended by the rigorous geometrical arrangement. The layout of the circular rooms changes from one level to another.
The spaces for the elevator, storage and baths are located in between the circular spaces. These intermediate spaces, which can be entirely closed off with doors, are minimal, fragmented and convex, as opposed to the open, perfectly concave main spaces.
The whole project is based on a very traditional, almost archaic method of constructing brick circles which are easier to build on site than orthogonal spaces.

The floors of each apartment vary in orientation and layout, with circulation in the shape of a circle, a cross or a field. The labyrinthine experience of the interior space extends uninterrupted throughout all levels of the building. The staircases lead between an inner and an outer circle of bricks to landings which are not located above each other.
The brick circles are partially overlaid to separate spaces acoustically or to serve as a threshold from one space to another. The pattern of the brick wall is applied throughout so that the wall proceeds seamlessly into the next room. These thresholds were the starting point for the bricklayers. Vernacular construction was possible thanks to the geometric layout of the brick circles.
The underground garage has to support the heavy and massive construction above. A grid of steel beams reinforced with concrete vaults ensures evenly distributed loads. Straight lines in the underground level are used for parking, technical spaces and sauna. On the ground floor, only the small vertical shafts for the windows of the cellar indicate the shape of the floor below. The ground floor follows the topography of the plot creating distance from the ceiling of the garage to accommodate installations.
__
House Okamura, Prague, Czech Republic, 2013-2021
Completed Project
Location Prague, Czech Republic
Architect Christian Kerez
Project Martin Kugelmeier, Nathanael Weiss, Werner Schührer, Miroslav Malý, Martin Binder, Jonathan Schönberger, Zdeněk Chmel, Ernest Babyn, Marina Montresor, Francesca d’Apuzzo, Patrick Perren, Bartosz Bukowski, Caio Barboza, Lou Dumont d’Ayot, Michelle Nägeli
Building Management Jiří Hušek, Petr Husák
Structural Engineer Cobra ateliér s.r.o./ Jan Česal, Jiří Kopecký
General Contractor AMO s.r.o.
Consultant Osamu Okamura
Photographer Maxime Delvaux; Christian Kerez (construction site)
































