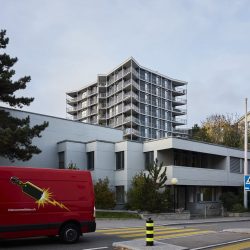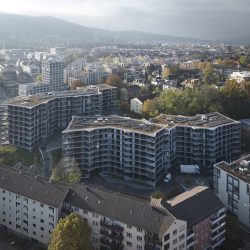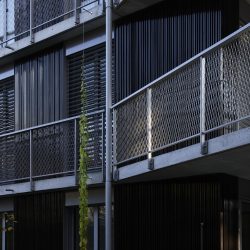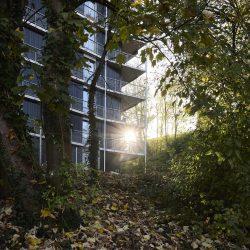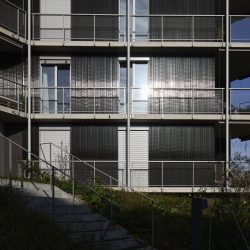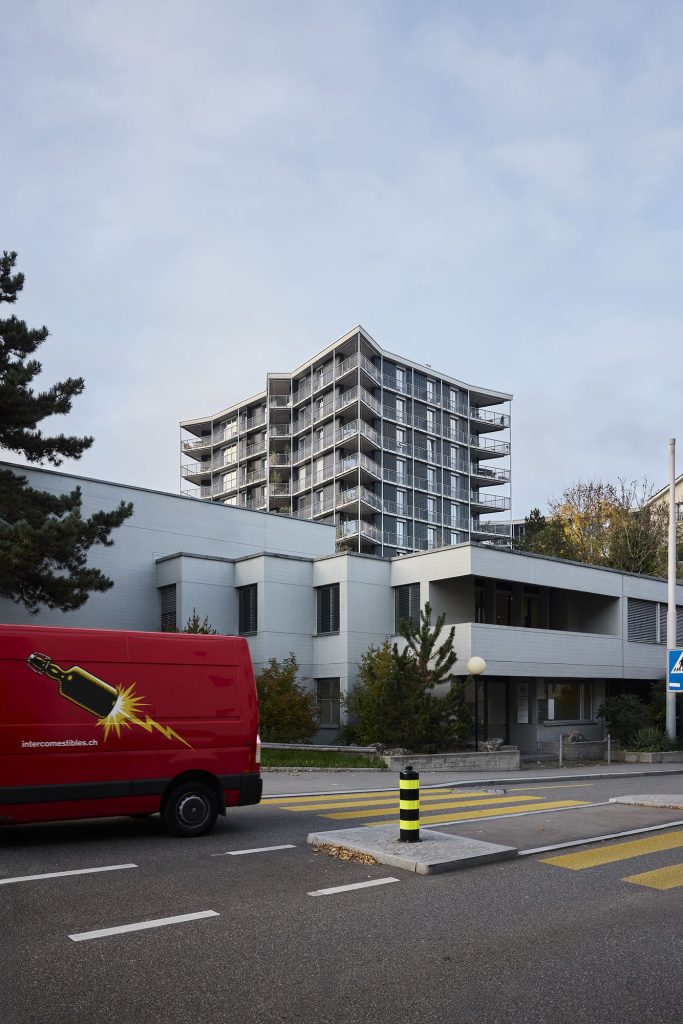
Michael Meier und Marius Hug Architekten
Within sight of our office, on the wooded moraine hill that stretches from the historic center of Wiedikon to Binz, lies the former headquarters of the Zurich Insurance company. Its relocation to Mythenquai at the end of 2021 opens up the opportunity to realize residential buildings that were occupied in 2024. A selective study contract for this was won in 2019 together with WSG and Balliana Schubert Landschaftsarchitekten.
The Uetliberg brewery was built on this prominent site in the 19th century. It was bought by Hürlimann, its direct competitor from the other bank of the Sihl, in 1921 and closed down. In the 1980s, the insurance company acquired the site and built its headquarters, which is now making way for the residential development. A belt walk leads around two elongated, multi-angled structures that embrace the hill and follow its topography. The result is a coherent and therefore defining landscape space – the forest garden. A filigree, bud-like balcony layer and a protective, reflective and bark-like ceramic façade translate the forest theme into the buildings and allow the living areas to flow seamlessly into the outdoor space. The internal structure of the buildings is organized orthogonally and contrasts the complex building layout. A variety of residential typologies are created that appeal to a broad public and thus contribute to mixed use. Along Austrasse, a further building blends into the overarching urban structure of the houses along the street.
_
Austrasse Zurich
Competition: 2019
Realisation: 2020–2024
Client: Zürich Versicherungs-Gesellschaft
Planners:
General contractor: WSG AG, Glattbrugg
Landscape architect: Balliana Schubert Landschaftsarchitekten AG, Zürich Civil engineer: Synaxis AG, Zürich
HVAC and sanitary planning: PZM Zürich Ag, Zürich Electrical planning: Thomas Lüem Partner AG, Lenzburg Building physics: BAKUS Bauphysik und Akustik AG, Zürich

