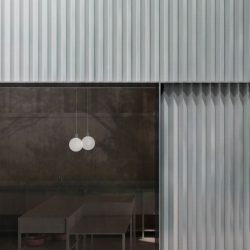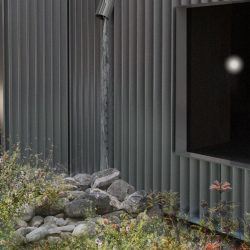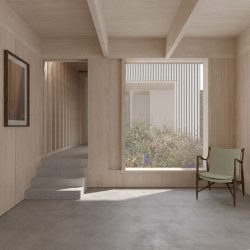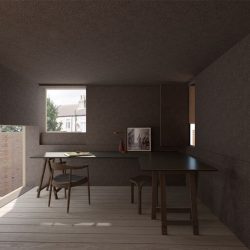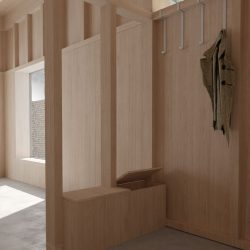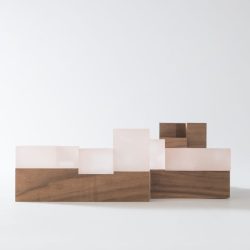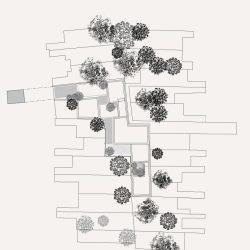Byron Road . London
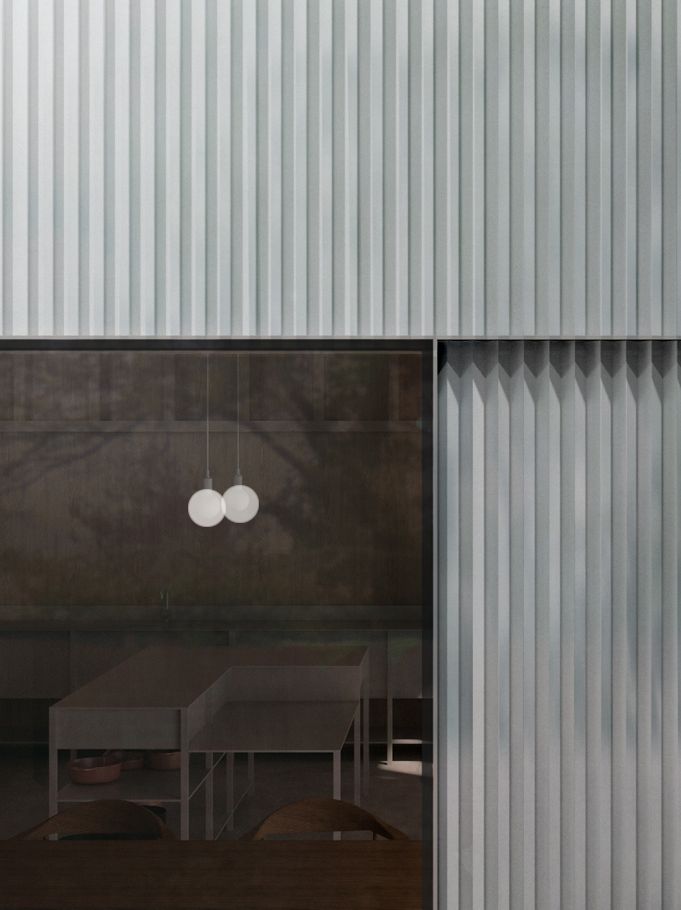
This house in Waltham Forest is set within a backland site between two rows of terraced houses.
The modulated form and plan geometry is informed by the constrained site conditions and garden plots. Each module within the plot figure is precisely programmed for living, working and sleeping with the proportion of each room carefully considered. The external space includes a yard, a formal entrance, a dining terrace and a flower garden.
Conceived as a series of timber framed boxes, each block has an independent frame structure and orientation, designed for both structural efficiency and to fit the furnishing requirements for each room. The building is clad in pleated aluminium.
_

