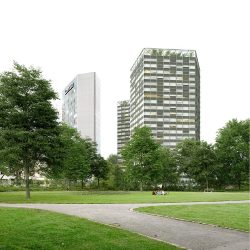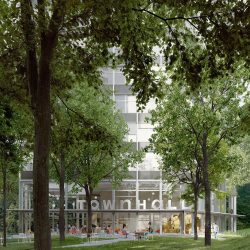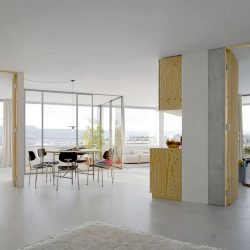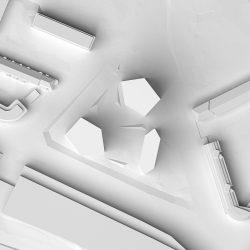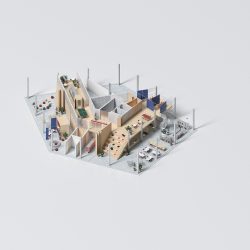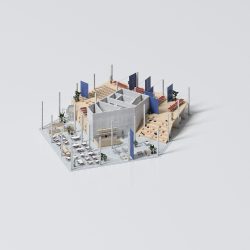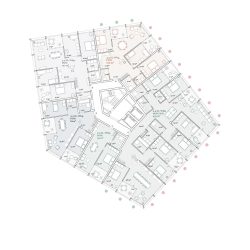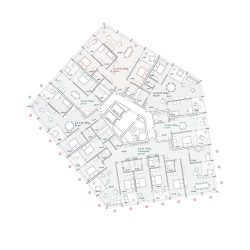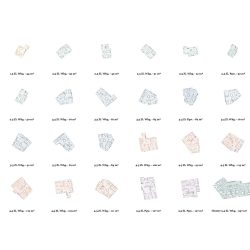
In Basel, the high-rise has evolved from an isolated architectural icon into part of an urban ensemble. Instead of marking individual points, high-rises now create spatial sequences. On the Lindenhof site, the iconic Lonza high-rise is being transformed into a complex with three towers for living, working, and recreation. The public space and the development of the ground floor play a central role in creating urbanity and openness.
The Lonza high-rise, built in the early 1960s by Hans Rudolf and Peter Suter, was the tallest building in the city and significantly influenced the architecture of the 60s and 70s with its concrete structure and glass facade. The challenge now is to transform this legacy into the 21st century. Materials such as raw aluminum, recycled glass, and ventilated ceramic facades contribute to a contemporary design. The towers will develop a new identity while preserving the essence of the Lonza building.·
_
Client
Lonza AG, Basel (Grundeigentümer)
Team
Piet Eckert, Wim Eckert, Felix Mayaux, Samuele Bertoni, Alexandra Fassoula, Federico Pellegrini, Hugo Sanguin, Carolina Moura, Lukasz Wlodarczyk, Agnieszka Halas
Collaboration
Grundeigentümer: Lonza AG, Basel
Investor: Swiss Life Asset Management AG, Basel
Organisation: HRS Real Estate AG, Basel
Studienbegleitung: Kontur Project Management AG, Basel
Bauingenieur: Schnetzer Puskas Ingenieure AG, Basel
HLKSSE-Planer: Amstein + Walthert AG, Zürich
Landschaft: Fontana Landschaftsarchitektur GmbH, Basel
In Basel hat sich das Hochhaus von einer isolierten architektonischen Ikone zu einem Teil eines städtebaulichen Ensembles entwickelt. Statt einzelne Punkte zu markieren, bilden Hochhäuser räumliche Sequenzen. Auf dem Lindenhofareal entsteht aus dem ikonischen Lonza-Hochhaus ein Ensemble mit drei Türmen für Wohnen, Arbeiten und Erholung. Der öffentliche Raum und die Entwicklung des Erdgeschosses spielen eine zentrale Rolle, um Urbanität und Offenheit zu schaffen. Architektur Das Lonza-Hochhaus, anfangs der 60er Jahre von Hans Rudolf und Peter Suter erbaut, war das höchste Gebäude der Stadt und prägt mit seiner Betonkonstruktion und Glasfassade die Architektur der 60er und 70er Jahre. Die Herausforderung besteht darin, dieses Erbe ins 21. Jahrhundert zu transformieren. Materialien wie rohes Aluminium, recyceltes Glas und hinterlüftete Keramikfassaden sorgen für eine zeitgenössische Gestaltung. Die Türme entwickeln eine neue Identität, bewahren jedoch die DNA des Lonza-Hauses.

