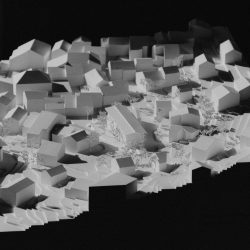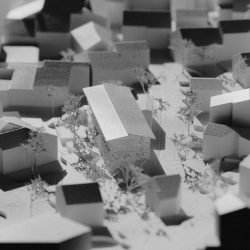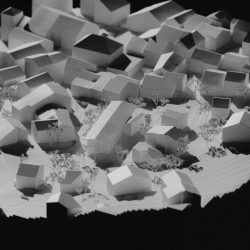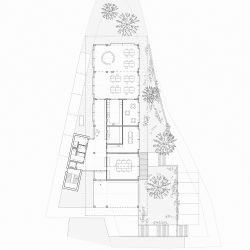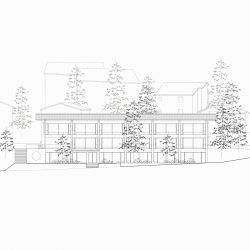Primarschule & Kindergarten . Zuoz
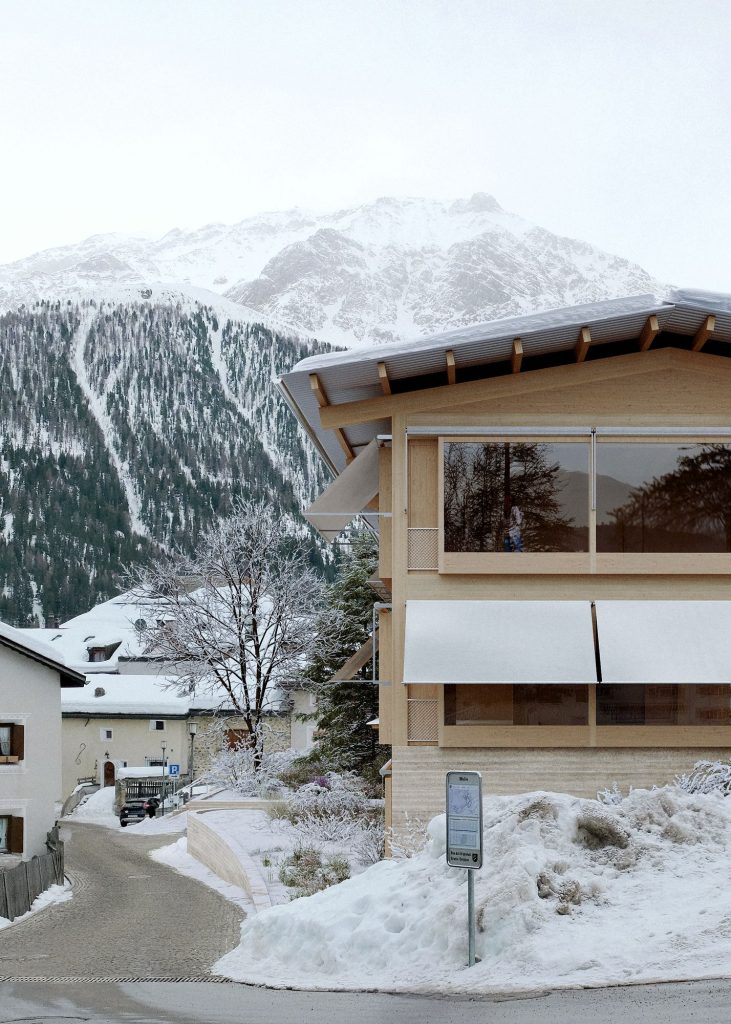
Léonard Kadid Studio . Raphael Kadid . renders: © Ethandeclerk
New primary school and kindergarten in Zuoz, Graubünden (+1716m).
With an elementary timber structure and a partially sunken ground floor, the project negotiates with the topography while minimising its impact within the dense historical context.
_
Title: Primarschule & Kindergarten, Zuoz
Program: Primarschule & Kindergarten
Location: Zuoz, Switzerland
Year: 2024
Client: Gemeinde Zuoz
Design Team: Leonard Kadid, Raphael Kadid
Structure: Pirmin Jung
Visualisations: Ethandeclerk
Reference: Zuoz timber hangar (photo credit : Kadid Studio)




