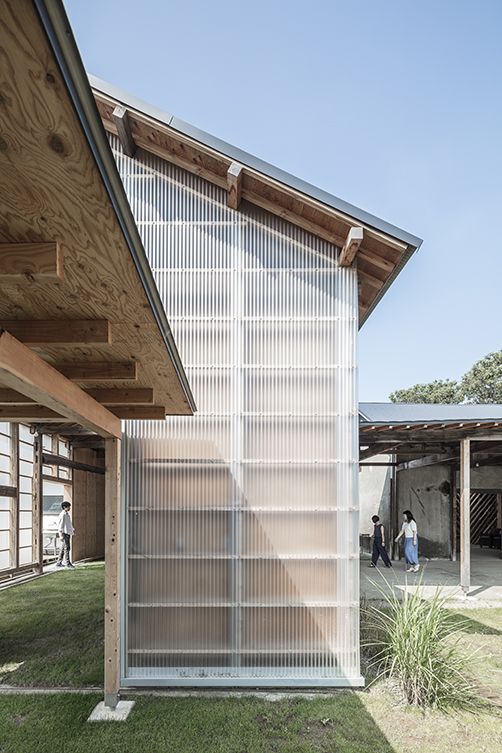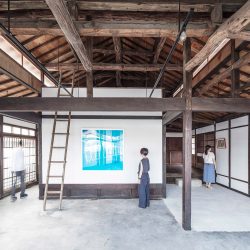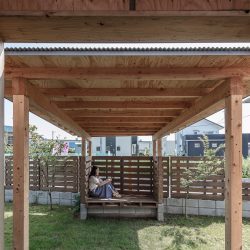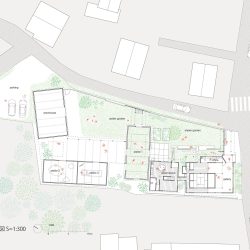
Jorge Almazán Architects . Keio University Studiolab . photos: © Montse Zamorano
For years, a group of old wooden houses and warehouses, formerly used to sell and store rice, remained abandoned in the industrial city of Ota, Gunma Prefecture. Like most vacant and derelict sites in provincial Japan, the most probable fate for these buildings was demolition followed by the construction of the generic prefabricated houses that have homogenized Japan’s regional landscape. The owner, a designer and advertising art director, wanted to give new life to the compound and contacted us to conceive a different future in which art and creativity would play a central role. We transformed the existing structures—two houses and three warehouses—into spaces to accommodate both exhibition and production of artwork. The project creates a new focus of activity in the neighborhood and demonstrates an alternative approach to urbanism.
The site is located in front of Niragawa Station. Unlike many other areas of provincial Japan, this neighborhood is not shrinking as the manufacturing industry attracts new residents. However, it suffers the suburbanization of many other Japanese municipalities, as it is increasingly becoming a car-dependent bed-town. Newly opened large-scale shopping malls have provoked a commercial hollow-out of the former shōtengai or “shopping street” with the few remaining shops scattered about. The vast majority of the population use cars in their everyday lives for even small distances, and trains are mostly used by school children. The spaces around the stations, formerly a prime urban location, are now in decay as new neighbors prefer to live in the outskirts with better access to malls and highways. Although land plots are large and generous, most space is dedicated to parking the two or three cars that most households own. This car-dominated urban landscape is rapidly becoming an asphalt desert. Can our project reverse this process? Can we offer an example to the community of how to do things differently?
We demolished some unused structures and opened space for greenery: the new project would become an art garden. One of the old houses, located in front of the station, was reconverted into an exhibition gallery. The other house, located in the middle of the site, was transformed into a residence for artists and students. The warehouses were renovated as workshop spaces. We moved the parking spaces, previously located in front of the station, to the back of the site, so that the most visible and public area became more open and pleasant for passersby.
We also removed the existing shutters and concrete block walls that surrounded the site. Instead, we designed a bench facing the station covered by a canopy. This canopy invites passersby to sit down, take a rest, start a conversation, and visit the art garden. The garden not only contributes visually, but it is also intended to ameliorate Ota’s harsh summers, known for being some of the hottest in Japan with temperatures reaching 40.C. We substituted asphalt and concrete surfaces with greenery, and provided a series of shades—overhangs and canopies—to create a microclimate that allows people to enjoy the garden even in summer.
We reduced waste and the need for new building supplies by reusing and repurposing materials as much as possible. Taking advantage of Japanese modular wooden construction, we were able to reuse wooden strips, scraped structural members, doors, and windows in the new constructions. The existing pallets, formerly used in the warehouses, were repurposed as fences and garden decks. Old roof tiles, concrete blocks, and stones were repurposed as pavement materials.
With people moving from their air-conditioned cars to air-conditioned shopping centers, Japanese provincial outdoor spaces are becoming deserted. Ota Art Garden offers a vision of an alternative future, where traditional structures coexist with the new, and a green urban microclimate offers opportunities for people to meet and engage with art.
_
















