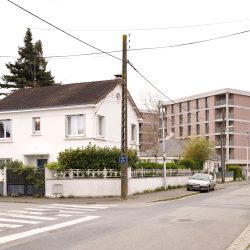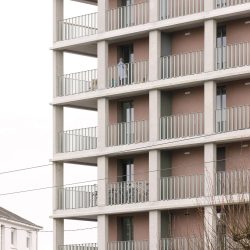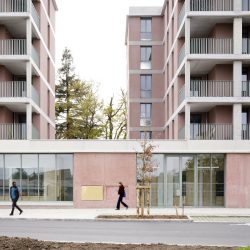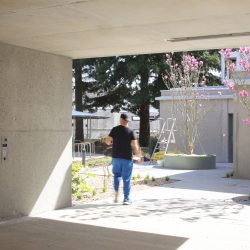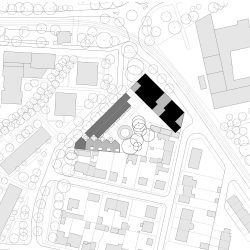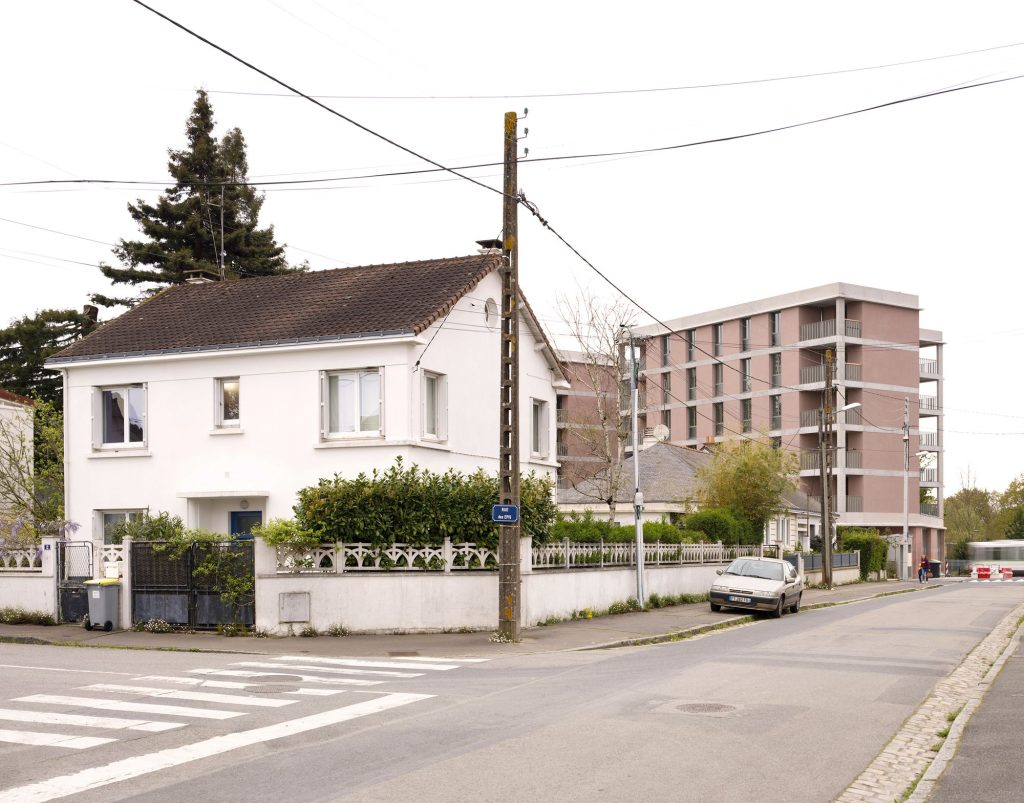
Bourbouze & Graindorge – architectes
This development is part of the urban renewal of the « Chêne des Anglais » district in the north of Nantes. It relies on the creation of a Healthcare center (offering facilities for medical practitioners in a neighborhood where their presence is lacking), and of 68 social-ownership housings. Leaning against a created street, our project seeks to shape a block with clear property limits, but permeable to its heterogenous urban context (individual houses, 60’s housing district, and 90’s urban facilities), and enhancing the presence of the centennial sequoias and oaks located at the heart of the site.
Ground floor transparencies
The entrance to the « Maison de Santé » is located in the center of the main building. It is organized around a longitudinal axis superimposed on the collective circulation of the dwellings, doubled by a wide corridor that runs along the street façade, linking the reception area to the public spaces.
The project takes into account the site’s pronounced topography (± 3m), with ground-floor levels built along the slope, allowing level accesses on every sides of the block. The porosities between public spaces and the heart of the block are of two kinds: gaps between buildings designed like pieces of a puzzle, and porches on the ground floor, leading to the main hallways.
Staggered volumetrics
The buildings are conceived on a decreasing principle, receptive to the diverse urban context. The two 5-storeys blocks above the « Maison de Santé » create a discontinuous urban frontage. Each block is split down, and the two volumes are staggered, improving the quality of the dwellings. Along the new street, a linear 2-storeys building is organized around three stairwells that distribute dual-aspects apartments. The building’s scale links up with the patio houses backed onto the detached houses that make up the urban fabric to the south of the site.
The space of intimacy
The layout of the residential units takes advantage of these distributive principles by making all units bi-oriented or dual-aspect. All dwellings also benefit from a generous entrance vestibule, which creates a threshold space between communal circulations and intimate living spaces. The main living spaces (dining room, living room, kitchen and outside loggia) are organized as 4 distinct interconnected rooms to enable diverse and simultaneous uses. All homes benefit from large private outdoor spaces, either within the built volume or as balconies in the heart of the block.
An architecture of the public space
The architecture of the project seeks to create a unified whole, while adapting to the different types of public spaces that surround the block. The three main buildings are treated according to a similar principle: raw concrete stringcourses mark the floors, between which full-height windows and rendered panels alternate. Along the main road, the slabs are complemented by a concrete cornice, which gives to this façade greater depth and vibrancy. The ground-floor level is composed of wide, mass-coloured concrete piers, between which alternate large window frames, fences or porches.
The color palette (pink rendering, gray-green lacquered windows, brown blinds, smooth or sandblasted raw concrete, zinc roofs), and the care given to every details, recall the elegance of a certain european post-war urban culture.
_
LOCATION : NANTES, FRANCE
TEAM B&G : SERGI CATALA, PIERRE EWALD
CLIENT: cif COOPERATIVE
CONSULTANTS : SOLAB, EVP, CMB, OAK, QUATUOR
DELIVERY : 2024
COST : 8.3 M€ HT
AREA : 5.390 M²


