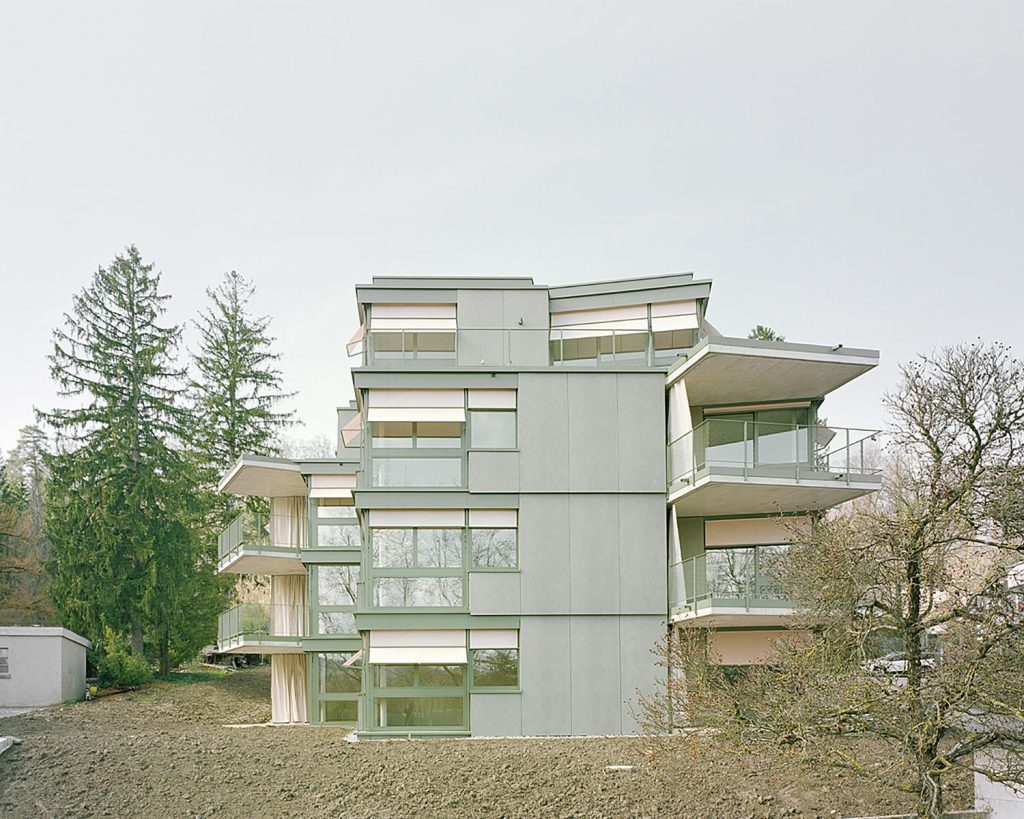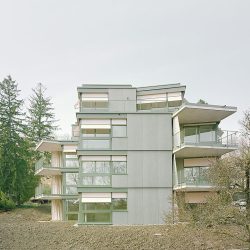
The property is located on the outskirts of Zurich, between the zoo, a listed cemetery and extensive sports facilities to the south. Previously, a rural chalet stood here amidst a lush, overgrown garden. In the background, birds chirp from the tropical rainforest, transporting the place away from the bustling city life.
The new apartment building is slightly elevated and set back from the road. The concept of a house within a garden remains central to the new construction. The building extends into the garden on all sides, blending with the surrounding greenery. A spatial figure stretches from the centrally located staircase to the corners of the building, where it opens into living and dining rooms with corner windows. Diagonally extending balconies create transitional spaces and structure the living areas behind them. These balconies become garden rooms, and the garden becomes part of the apartment. Close to the zoo, the new building becomes a new resident of its environment.
A façade of overlapping fiber cement panels evokes the skin of a pangolin, giving the building a distinctive, organic character. In section, the building follows the slope of the land, with a total of twelve apartments on staggered floor plates. Inside, a pragmatic use of materials contrasts the romantic setting with an inspiring rawness.
_






























