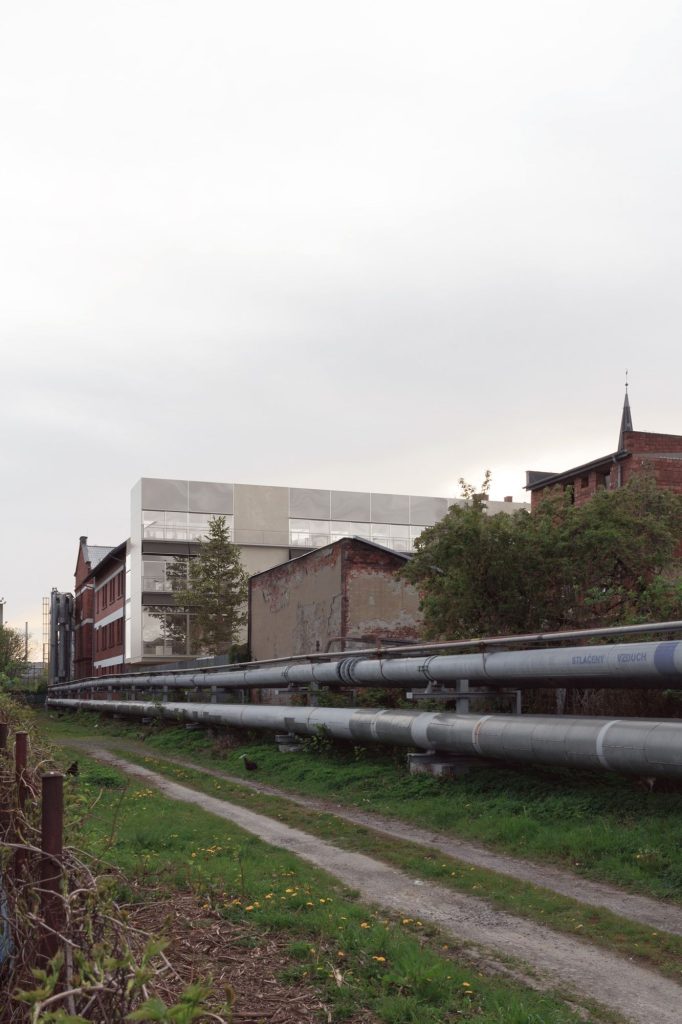
Studio Muoto . peer . TAMTI architekti
Vítkovice, a distinct district in Ostrava, is renowned for its rich industrial heritage. Once the heart of the region’s steel production, it is characterized by numerous remnants of its industrial past, which contribute to its unique identity. The proposed extension builds on this identity while introducing a new contemporary layer.
The proposal essentially serves as a link between the existing buildings of the insurance company headquarters, expanding its capacity. Instead of opting for the obvious solution of filling the infill site, we saw potential in creating a more interconnected whole that reflects the urban structure of the opposite ‘U-Haus’ and opens the Zalužanského street into a generous urban garden.
The scheme of the proposed extension is relatively simple, consisting of two functionally and visually distinct sections. The office spaces are aligned along the east façade, receiving morning sunlight and offering views of the garden. It is penetrated by two cores containing utility spaces, such as restrooms and storage rooms. The other longitudinal part is designated as a bright communication space including living areas for both the occupants of the proposed extension and those of the existing buildings.
The structural logic aligns with the layout. The floors of the office section are suspended from reinforced concrete beams by tension rods. The beams are supported by two concrete cores that serve as the main load-bearing elements. The circulation area is designed as a lighter steel frame structure suspended by the concrete beams and cores.
_
CZECH INDUSTRIAL HEALTH INSURANCE COMPANY
Architectural competition 2024_ shared 1st prize
















