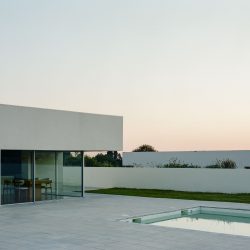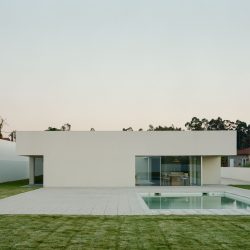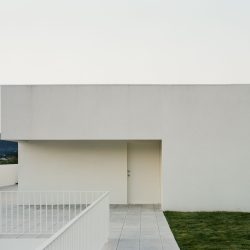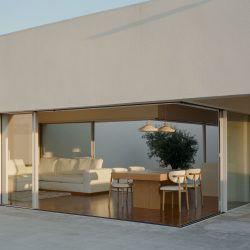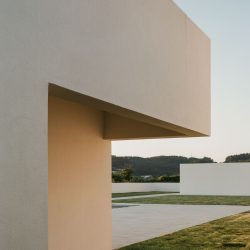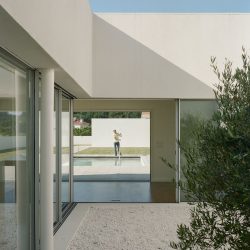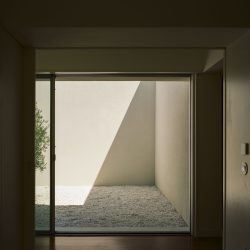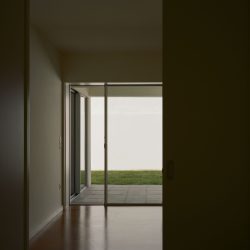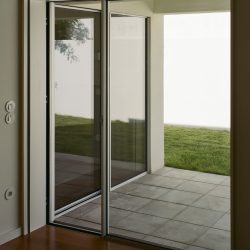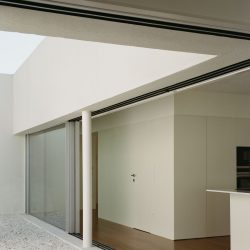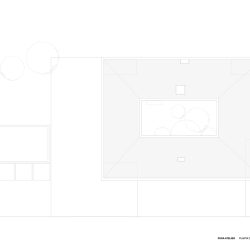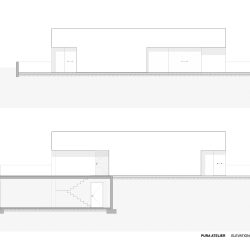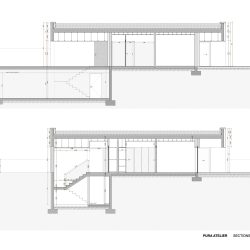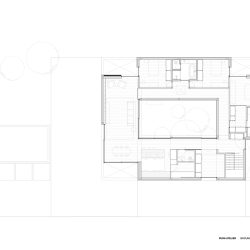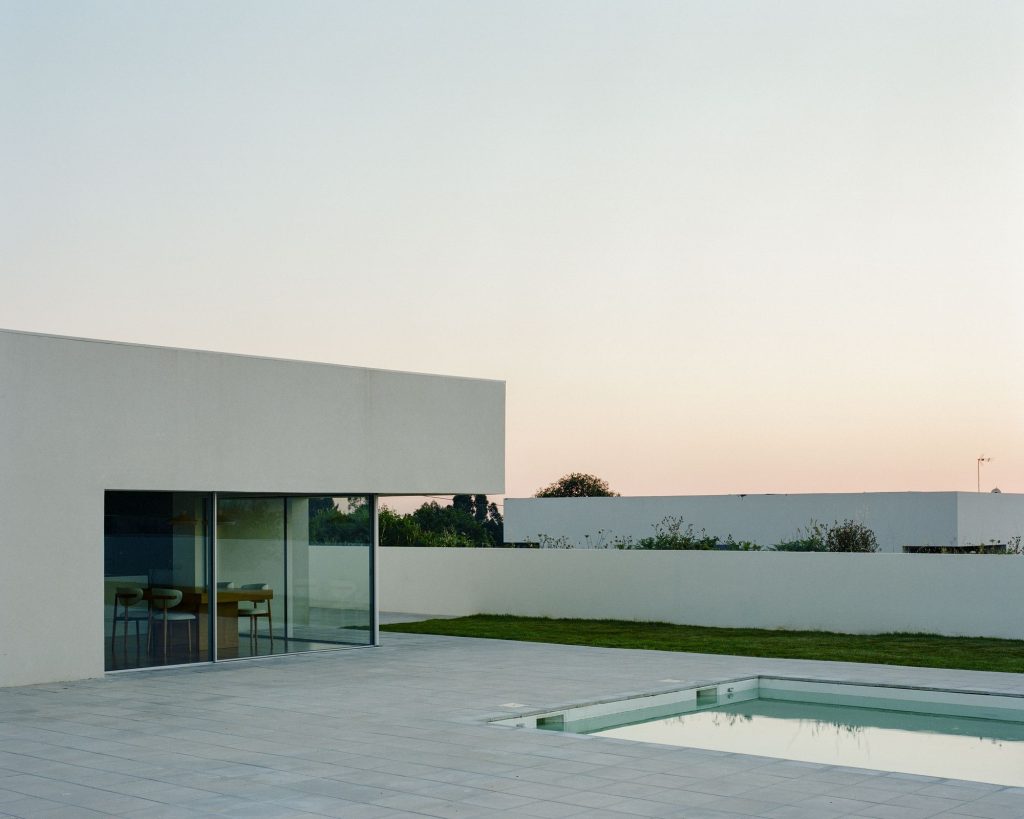
PURA ATELIER . photos: © Francisco Ascensão
The project begins with a premise: to create a single family house with an harmonious relationship with nature and the surrounding landscape. Analyzing the sun exposure and the long and narrow plot, it was instantly clear to us that this house should be an extension of the inside space to the garden.
Thus, and in order to take advantage of the sun exposure, we designed a patio-house with an interior garden, which will provide more hours of natural light and also offer an intimate atmosphere for the interior space.
Another issue in this project had to do with providing privacy to the family. So, we designed a blind conceptual volume with cut corners which create covered outdoor areas with very specific openings. As a result, the building has almost a second and private facade, providing the interior rooms with an intimacy feeling and also a strong connection with the garden.
In what concerns the program and functional scheme, we wanted a very fluid circulation around the interior garden, providing at the same time, a different approach between the social area, with larger openings and a stronger connection with the outside, and the most private area where the bedrooms are.
The West side of the volume is the most functional part of the house. In this area, we have the entrance, the guest’s bathroom, as well as the laundry room. This side of the house has the kitchen and pantry directly connected to the dining room, whereas the office room takes advantage of the fluidity of the space and faces the interior garden.
The east and the south sides of the house abide to a different approach, given it’s where the most private areas such as bedrooms and the master suite are located. So, for each room, we designed a private and covered outdoor area which will allow the user to have a quiet place where one can immerse oneself in nature.
The North side of the volume takes advantage of the solar exposure from the North, South and West. This part of the house benefits from a strong visual continuity from the interior to the entire garden and the pool and, therefore, it’s the ideal location to have the living and dining rooms. In other words, these areas are projected as a space in the middle of a continuous garden, as a space which articulates between the big garden of the house and the interior patio. Our intention is for one to feel that the outside is an extension of the interior space and that the house is in the heart of the natural environment.
_
Project Name: SANTO ANTÓNIO II
Architecture office: PURA ATELIER
https://www.instagram.com/pura__atelier/
Conclusion year: 2024
Built Area: 223,25 m2
Project Location: Vila Nova de Gaia, Portugal
Author: PURA ATELIER
Team: Isabel Gomes e Soraia Fernandes
E-mail de contato do arquiteto líder: info@pura.com.pt
TEAM
Author: PURA ATELIER
Team: Isabel Gomes e Soraia Fernandes
Clientes: privado
Engenharia: OPO Engenharia
IMAGES
Francisco Ascensão
www.instagram.com/francisco.ascensao
O projecto nasce com a premissa de criar uma habitação unifamiliar numa relação harmoniosa com a natureza e com a paisagem envolvente. Analisando a exposição solar e a configuração comprida e estreita do lote, foi-nos imediato que o programa da casa teria de ser permeável ao exterior, permitindo uma sensação de prolongamento do espaço interior para o jardim. Assim, projectámos uma casa-pátio com um jardim interior que, além de garantir mais horas de luz, oferece à casa um ambiente intimista para a sua vivência interior. Outra das opções de projecto foi proteger a intimidade dos seus compartimentos dos lotes confinantes, por isso, optou-se pela criação de um volume conceptualmente cego, mas que se deixa recortar pontualmente nos seus quatro cantos para dar lugar a áreas exteriores cobertas. Ou seja, a iluminação dos compartimentos interiores além de ficar mais resguardada por uma área coberta, permite recuar o plano dos vãos, como se fosse uma espécie de segunda fachada. No que diz respeito à organização interior do programa, e embora se promova uma fluída circulação à volta do pátio, a planta tem claramente dois lados. Um de natureza mais privada, mais encerrado e, por isso, destinado às áreas íntimas dos três quartos. E o outro, explicitamente mais aberto e em comunicação com o exterior (pátio interior e logradouro). A ala Poente recebe o programa mais funcional da habitação e o escritório. É nesta área que se projecta o átrio de entrada da habitação, a instalação sanitária de serviço, a lavandaria, o escritório que aproveita a fluidez do espaço e se vira para o pátio, assim como a cozinha e a despensa que recebe a luz de Nascente e se articula directamente com a sala de jantar. A ala nascente é onde se localizam os compartimentos mais privados como os quartos. A ala sul recebe a suite principal da casa, com áreas francamente maiores, e é iluminada a Sul e Nascente pelo seu pátio coberto. A ala Norte é a que permite tirar partido da exposição solar de Norte, Sul e Poente, bem como, da continuidade visual com todo o jardim exterior e a piscina e, por isso, o local ideal para as salas de estar e jantar. Ou seja, as salas projectam-se como um espaço entre jardins. Pretende-se criar uma sensação de prolongamento e ampliação do espaço interior para o exterior.

