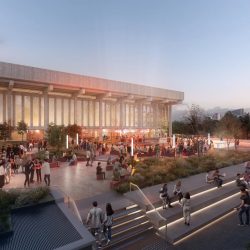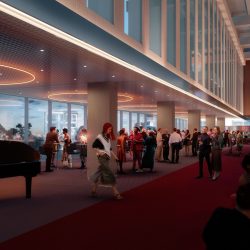
The State Government of Western Australia has unveiled the design for the renovation of the Perth Concert Hall – a 51-year-old heritage-listed building of great cultural significance. OMA’s Australian office and Perth-based WITH Architecture Studio are together creating the new home for the West Australian Symphony Orchestra (WASO), featuring state-of-the-art rehearsal and performance infrastructure. The renovation will also expand the visitor experience with new public spaces, upgraded food and beverage offerings, and improved seating within the auditorium to achieve better sightlines.
Completed in January 1973, nine months before the Sydney Opera House, the Perth Concert Hall was Australia’s first concert hall built after World War II. The building by Australian architects Jeffrey Howlett and Don Bailey is a prime example of Brutalist mid-century classical architecture, distinguished by its use of off-form concrete – an innovative technique at the time that creates unique textures and patterns. This cultural landmark hosts over 160 events annually.
In 2022, plans to renovate the Perth Concert Hall were announced as part of the Western Australian Government’s initiative to improve the state’s arts infrastructure, with OMA Australia and Perth-based WITH Architecture Studio appointed as lead architects. The renovated Perth Concert Hall will be the new home for the West Australian Symphony Orchestra (WASO), featuring state-of-the-art rehearsal and performance infrastructure as well as an expanded visitor experience with new public spaces for the city.
The new design introduces direct access to the level two lobby from both the north and south. The degradation of the podium plinth on which the hall sits will be rectified, with the original northern plaza transformed into a public forecourt. A “red carpet”, made from recycled brick paving and referencing the hall’s distinctive red carpet in the foyer, will lead patrons and visitors into the lobby from St. Georges Terrace – a major road in Perth’s central business district. To the south, facing the Swan River, new staircases and a lift will offer direct access to the level two lobby.
The level two lobby will serve as the new entry point to the auditorium, which will preserve the hall’s world-renowned acoustics and feature a new continental seating layout with improved access space. The lobby will also accommodate upgraded food and beverage offerings, with the southern section extended into a terrace overlooking the river, providing additional spaces for events.
The original level one and level two lobbies will be refurbished, with the distinctive red carpet preserved. Local materials will be introduced into the interior décor, and the signage and lighting will be upgraded. The level one lobby will be transformed into a flexible foyer that will serve as a musicians’ lounge by day and a patron event space around performances, encouraging interaction between the musicians and the public. Both floors’ lobbies will be connected by the preserved iconic spiral staircase and a new one to improve circulation.
The northern and southern forecourts have been designed as new public spaces in Perth, featuring ample shading to invite people to enjoy events and daily activities. Landscape design defines several distinct zones, including an urban verandah extending from the hall’s northern side, and a central plaza for various public activities.
_







