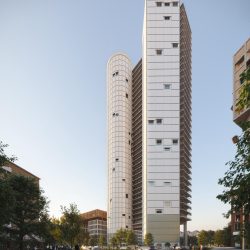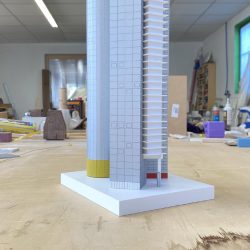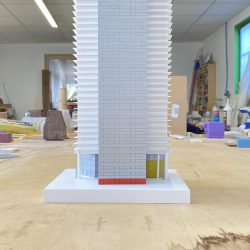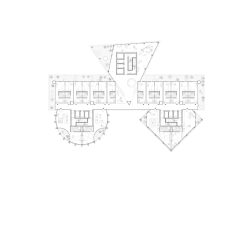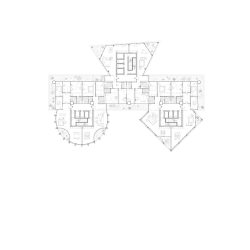
Muoto Architectes . YellowOffice . ARKIMADE . baukuh . Bollinger Grohmann Schneider . Atmos lab . Sam Chermayeff Office . Simon Boudvin
The team composed by BAUKUH, SAM CHERMAYEFF OFFICE, STUDIO MUOTO, ARKIMADE, SIMON BOUDVIN, ATMOS LAB, YELLOWOFFICE, BOLLINGER+GROHMANN, won the Property Institutuions Cluster+ Mixed- use development competition in Tirana. Here below an abstract of the winning proposal for the Lift Tower.
The Lift Tower detache the main volume from the ground and allows extreme permeability at the ground floor. By suspending the housing units on three gigantic legs a new landscape appears at the ground floor, where the mineral condition of the streetscape morphs into an artificial rocky terrain, interspersed by small pockets of forest. In the future, as the conditions on the neighboring land will change, this porosity will allow for free pedestrian trajectories through the plot, discovering an alternative network of calm yet enlivened paths, away from the noise of the main streets. The legs of the tower comment and activate this landscape with their delicate presence, thus allowing light, air and views which are simultaneously the domestic in scale and bold in their vertical extension. The design of the tower is simple and bold, producing a new, rich and iconic object:
a suspended rectangular prism acts as the background against which the three extruded cores stand out. A square, a circle and a triangle emerge from the rectangular slab creating a surprising and yet calm complexity in the profile which cast diverse shadows and reflections in the city. The resulting multilinear plan offers multiple advantages in terms of typological possibility as well as access to air and light, creating extremely generous and innovative plans for the apartments and a balanced combination of private and public areas for the student housing or within a single home. The configuration of the cores is not only expressive, but rational and the distribution schemes are very efficient. Different configurations can be easily implemented inside the boundaries of the plan, ranging from high end housing enjoying multiple views over the city to compact housing, to cluster housing (students, hotel) and even working spaces (co-working, offices).
The complex profile of the tower corresponds to a set of volume-specific façades, that correspond to the different volumes and determine a nuanced family of solutions, at times different and familiar.
These different shading devices, together with the generous balconies, reduce sun and wind exposure, significantly contributing to the cooling of the building in summer and the impact of this large building on the city.
Overall, the new tower in Rruga Muhamet Gjollesha is a reflection on (and a tribute to) the complex evolution of the area and of Tirana in the last decades. The tower reacts to all scales of the surrounding city, from the delicate, forgotten geography of the shrubs currently colonizing the area, to the urban structure of the ring, to the voracious appetite for built mass of the ongoing real-estate development.
The new tower does not judge, it simply turns conflicting energy into an unusual figure, a plural, cubistic portrait of the most energetic city in the contemporary Europe.
Model by Sebastiano Conti Gallenti
_

