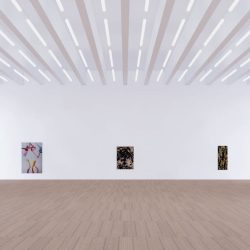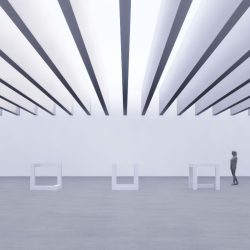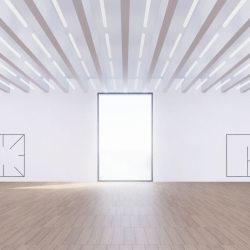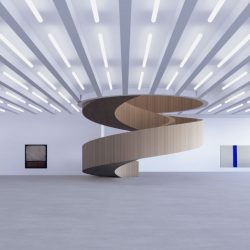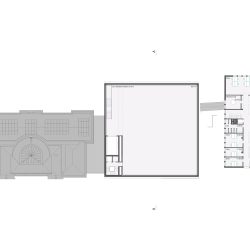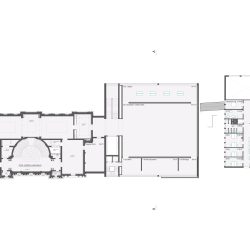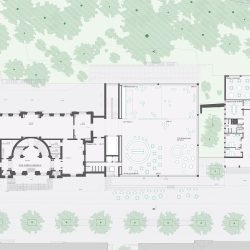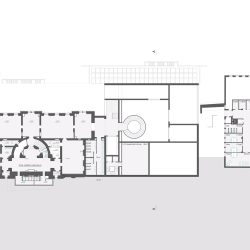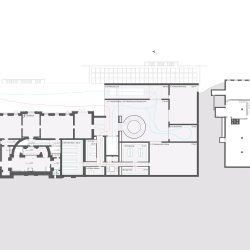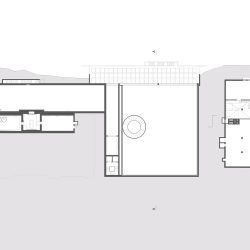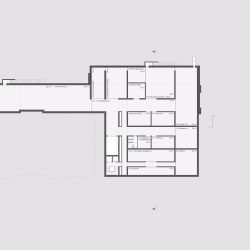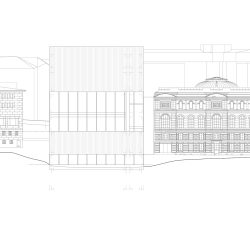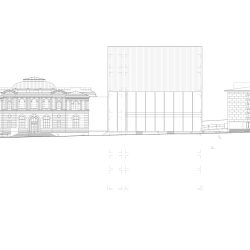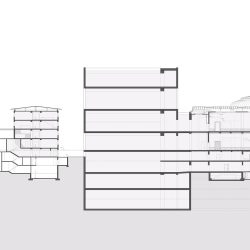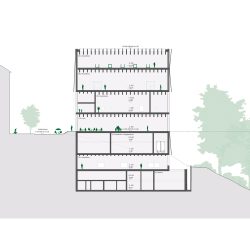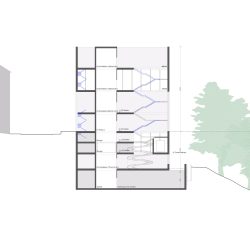
Lütjens Padmanabhan Architekt*innen . Johnston Marklee renders: © Nora Walter Images
The extension of the Kunstmuseum Bern is designed as a standalone cube. The new building fits into the city skyline of Bern, where distinctive public buildings, like pearls on a string, adorn the edges of the late medieval cityscape. The new structure, with its sandstone and glass surfaces, serves as a light counterpart to the sculptural and monumental Stettler building.
Like the Stettler building, the new construction on Hodlerstrasse features a monumental staircase leading to the museum’s main entrance. An added value is the interpretation of the urban space as a new urban stage, which serves the café and visitors as an outdoor area and a place for communication and relaxation. A non-accessible garden is created between the new building and the administrative building. The newly planted trees point to the gap in the otherwise enclosed city structure and refer to the relic of the historical city wall.
The ground floor of the new building is designed as an open multifunctional “urban art space” with a view of the Aare River. Here, visitors experience performances, discussions, and celebrations, drink coffee, or buy a book. Through this “urban art space,” the museum gains presence in the public sphere and opens up to all social groups.
The extension and the Stettler building are connected on the same level. The cabinet-like sequences of rooms in the Stettler building are complemented by the open exhibition halls of the new building. The extension is organized as a vertical layering of various well-proportioned exhibition spaces. Skylit halls, rooms with side lighting, and more introverted exhibition spaces offer a flexible range of different lighting atmospheres and connections to the outdoor environment. Each exhibition space provides a specific combination of height, proportion, and lighting conditions that meet the different presentation requirements of various media and artworks. The exhibition spaces on floors +3 and -4, with medium ceiling heights (4.5 m) and mineral floors, offer a cooler atmosphere, ideal for sculptures and new media, while the middle galleries on floors +1 and +2 have a warmer atmosphere with high ceilings (6 m) and wooden floors.
All exhibition spaces are based on the principle of a large, open floor plan, which promises long-term flexibility and adaptability to future curatorial concepts and artistic developments. The freight elevator functions like a movable exhibition space and serves both visitors and artworks across all floors. The generous staircase offers space for the installation of changing, site-specific artworks.
_



