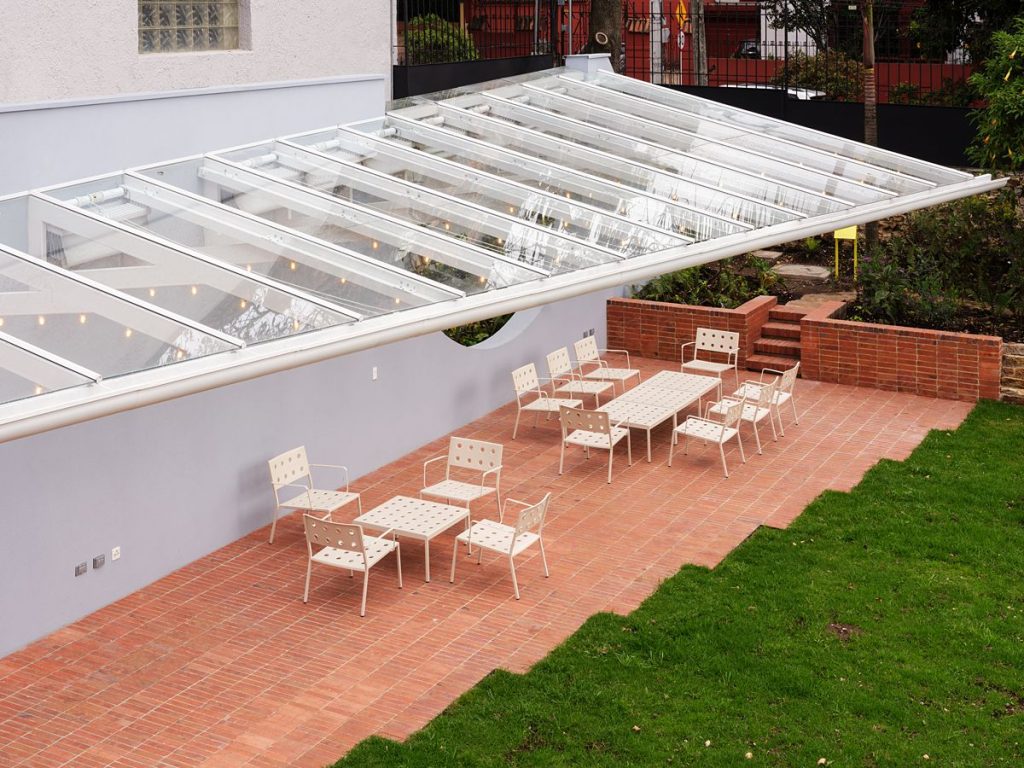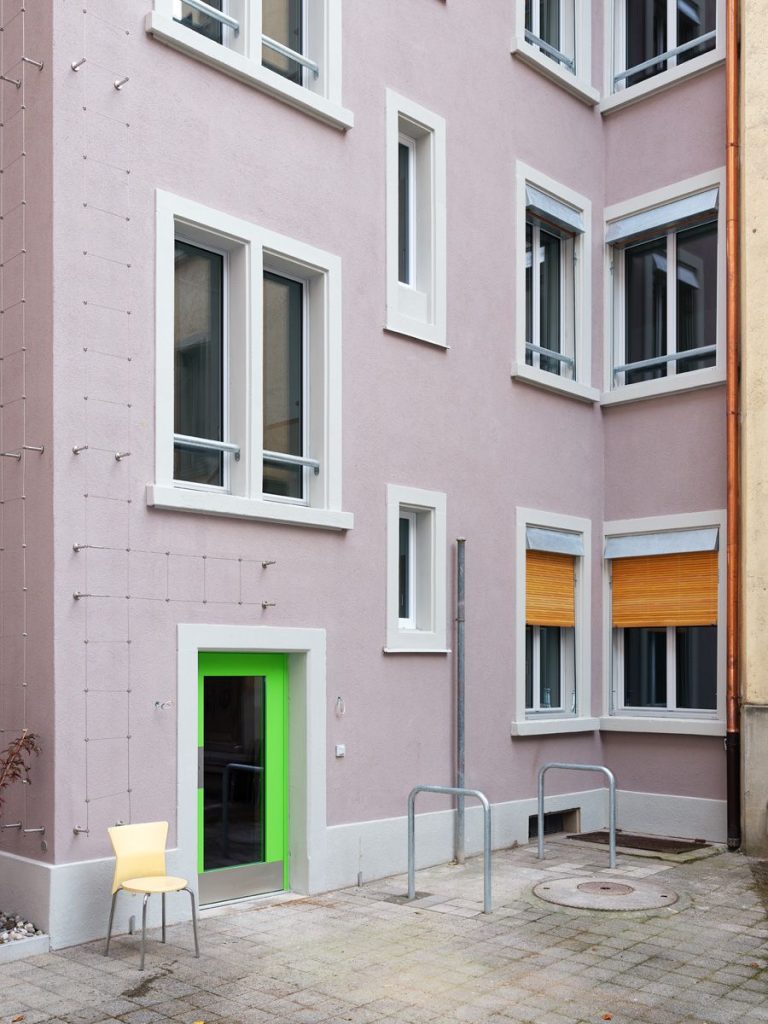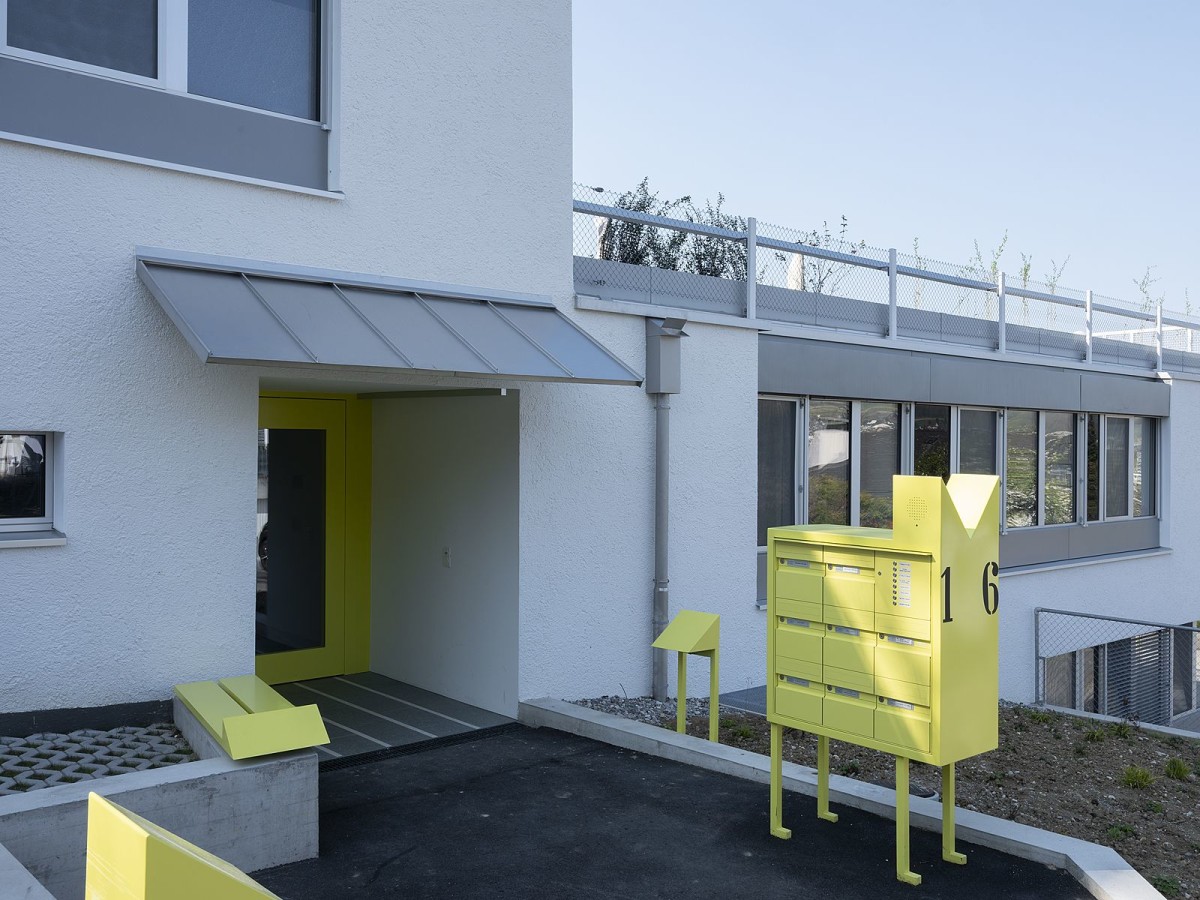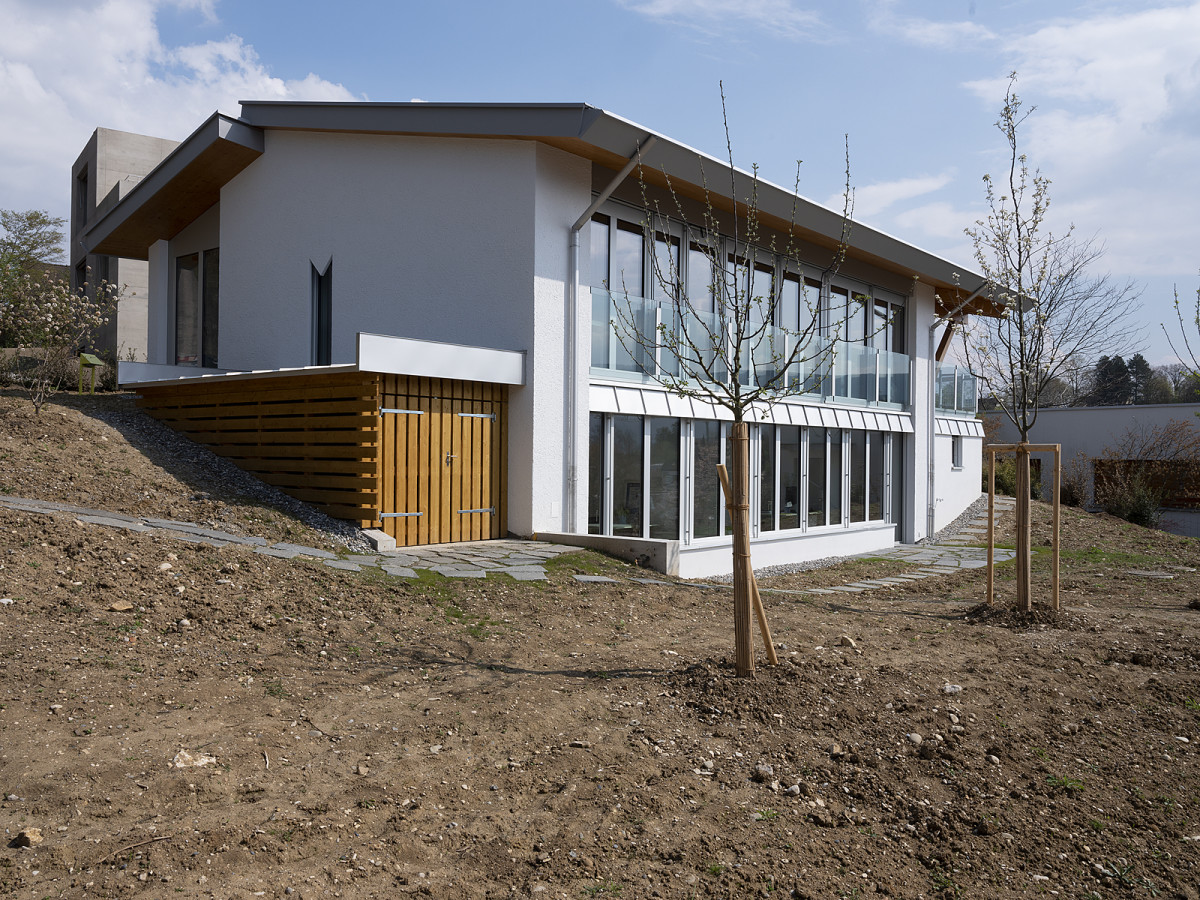
Lütjens Padmanabhan Architekt*innen . photos: © Max Creasy
Required earthquake reinforcement was the starting point for an overall renovation of the embassy residence. In addition to new kitchens and bathrooms, the existing service kitchen is to be converted into a family kitchen and broadly opened up toward the garden. The garden at the rear will be opened up and made usable for receptions and events, with a surrounding glass roof. A family room is to be created on the private upper floor, which can be opened up toward the staircase, with generous glazing, as a private living room. Continue reading Lütjens Padmanabhan





