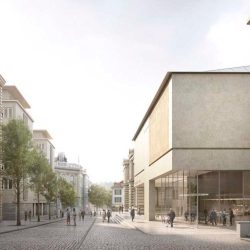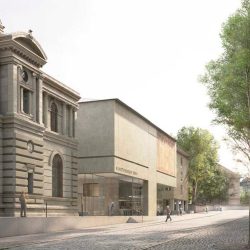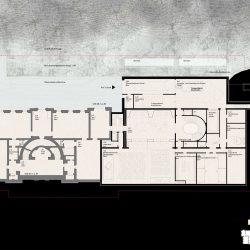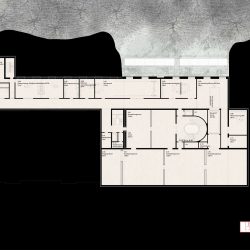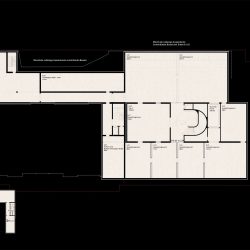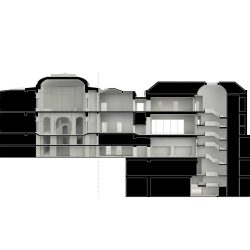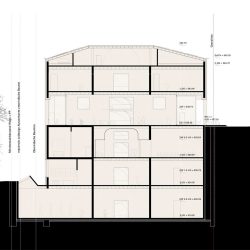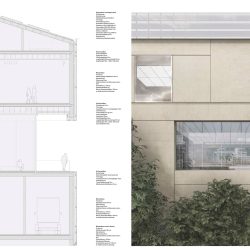
The EM2N project for the extension to the Kunstmuseum Bern was awarded third prize.
The new building’s character is shaped by a mostly glazed ground floor with a generously dimensioned entrance hall and by a closed volume that has flexibly usable and easily combinable exhibition spaces on the first floor and the two basement levels. The extension building contrasts strongly with the massiveness of the neoclassical Stettler building, signalizing the institution’s aim to open to the city. At the same time the new building refers to the existing museum in terms of articulation, proportions and basic structure and through the slabs of Bern sandstone used to clad the facades.
A sculptural, top-lit staircase is a vertical ‘promenade architecturale’ that dramatically presents the route through the new building.
_

