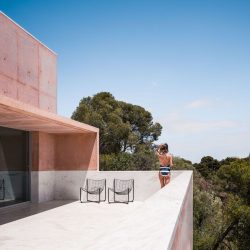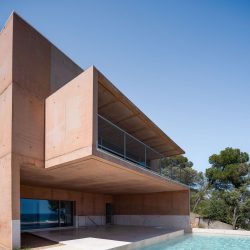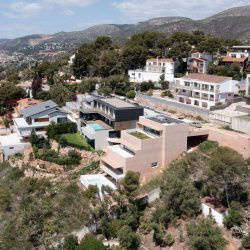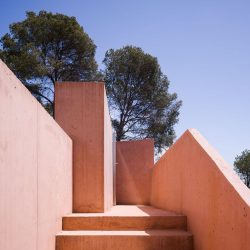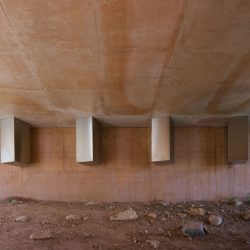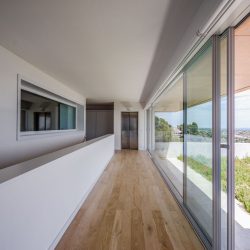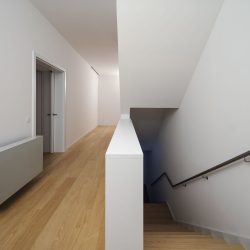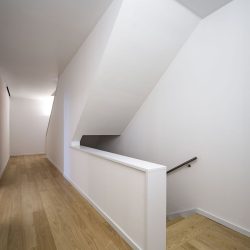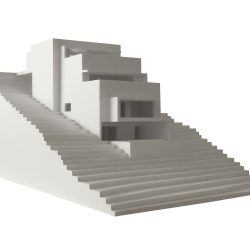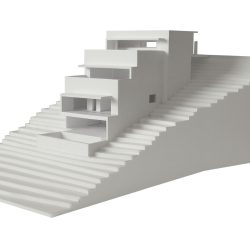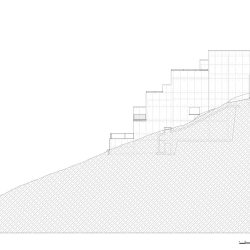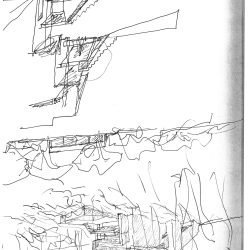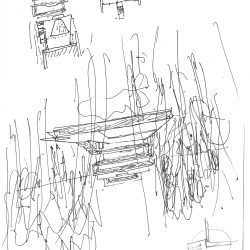
Álvaro Siza Vieira . Álvaro Fonseca . photos: © Pedro Cardigo
The slope related to the access street and the willingness to act just on the essentials, regarding the topography and site vegetation, guided the program organization of Colien House into a compact volume that staged descends the terrain slope.
The project provides the garage and access plan on the street level, deploying three united levels through three lower plans in articulation by a vertical communication box (stairs and elevator): the -1 plan with kitchen, living and dining room, -2 plan with bedrooms and the -3 plan with the study room, bathroom/toilet and laundry room, at the same level as it is presents the swimming pool with a visual water strip.
A concrete plan that covers the garden exit all the distance since the kitchen sets the relation with the street – a platform that allows the access of individuals and cars and releases the garden from possible winding and steep ramps while respecting the existing vegetation.
Each house level offers a terrace that amplifies the interior space while relishing the landscape’s natural beauty and the 180º view from East to West.
Ultimately, architecture answers the intention of disrupting the surroundings the minimum possible and of enjoying the landscape without construction changes. The forceful, emphatic and precise volume sets itself like the plot while counterpointing with exposed concrete.
_

