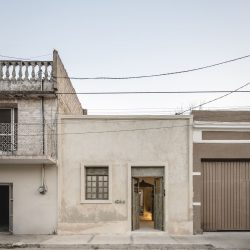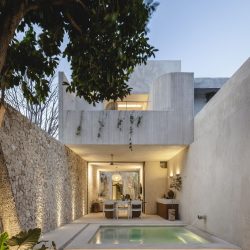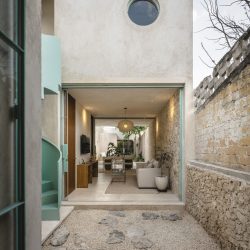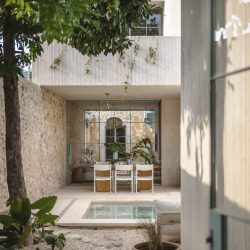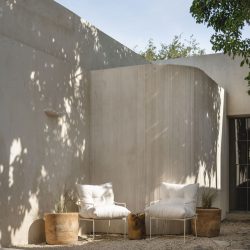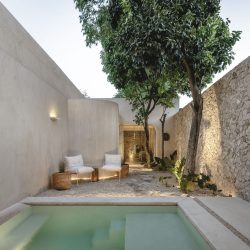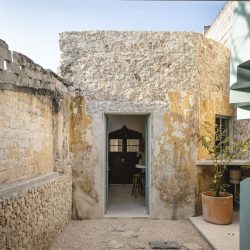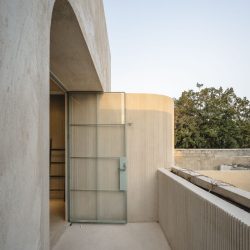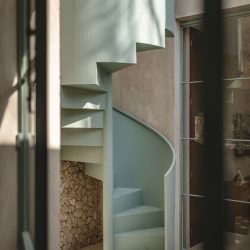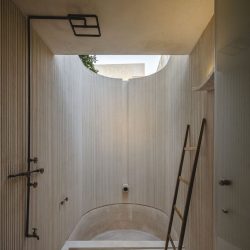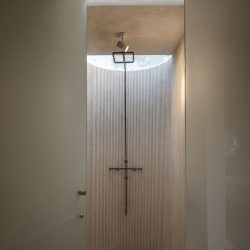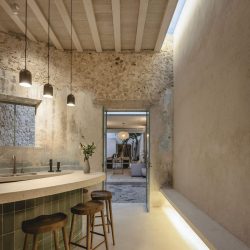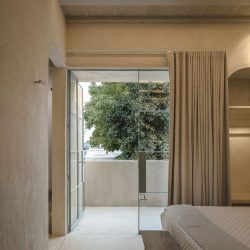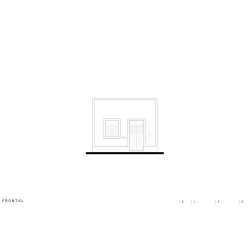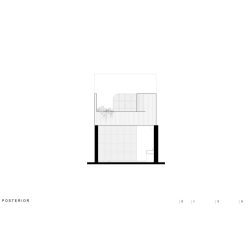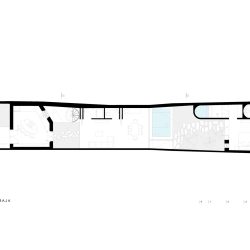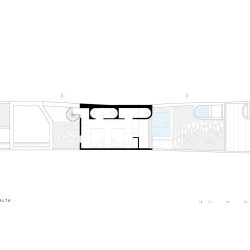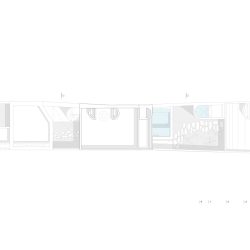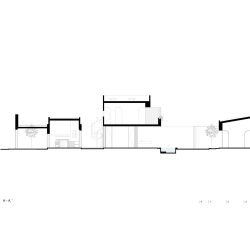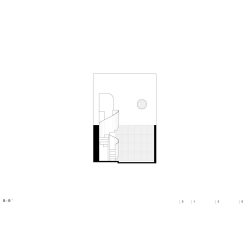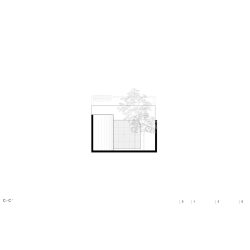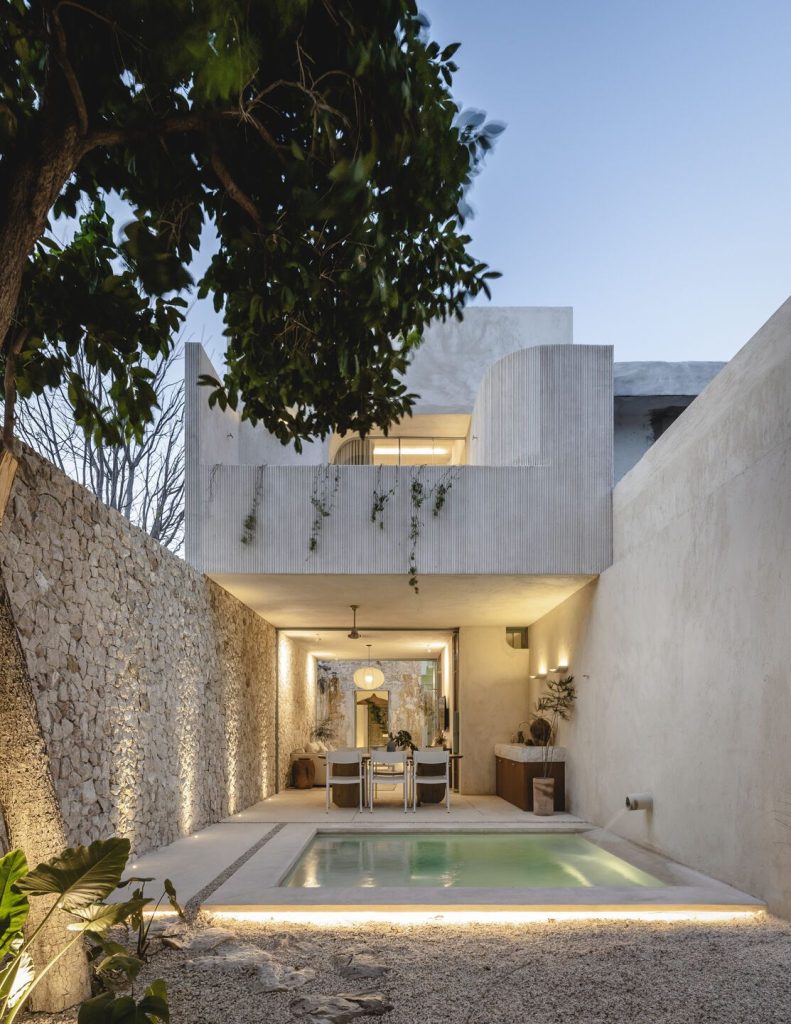
Veinte Diezz Arquitectos . photos: © MANOLO R SOLIS
Spread across a series of patios and modules, creating a constant dialogue between the interior and exterior, this house is a celebration of outdoor living and the historical charm of the place. From the moment you cross the main door, visitors are greeted by the serenity of open and covered spaces that harmoniously succeed one another. Three open modules – the entrance garden, the central patio that separates the kitchen and living room (Guest bedroom in 1st floor), and the garden with a pool that connects the terrace and the master bedroom – invite you to experience a succession of environments where light and air flow unrestrictedly.
The soft curves that delineate certain areas reflect the organic nature of their surroundings, avoiding the rigidity of straight lines. The grey cement walls with varied finishes and the striated concrete in the bathrooms combine with regional stone, providing a rich texture and a palpable connection to the local context. The window grilles, painted sky blue, add a touch of serenity and spaciousness to the space.
Natural lighting and ventilation are the main features, allowing every corner of the house to feel alive and connected to the exterior. The strategic openings in walls and ceilings not only enrich the spatial experience but also create moments of contemplation and tranquility, constantly evoking views of the sky.
Vistalcielo is not just a house; it is a refuge for enjoyment, a space where every room becomes a personal retreat. By rescuing an abandoned house in Mérida’s historic center, this project not only revitalizes an old structure but also pays homage to its past while embracing a contemporary architectural language.
_

