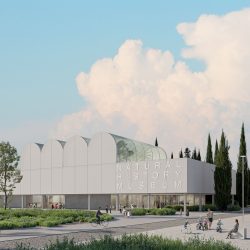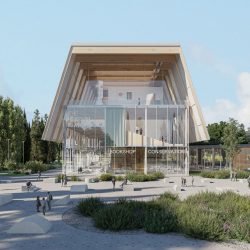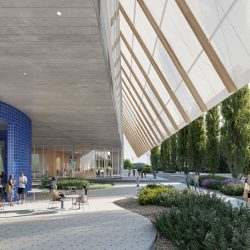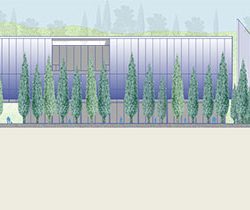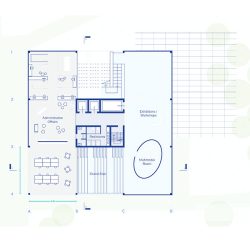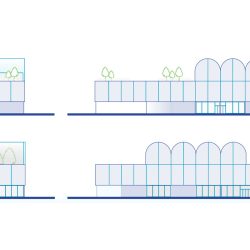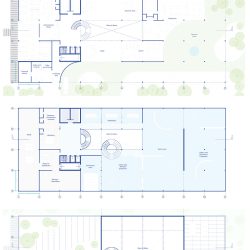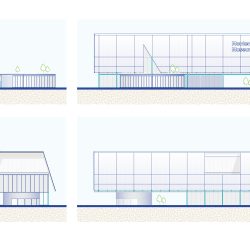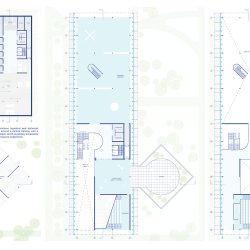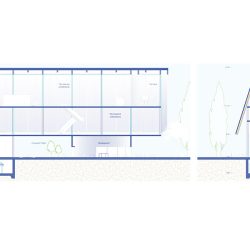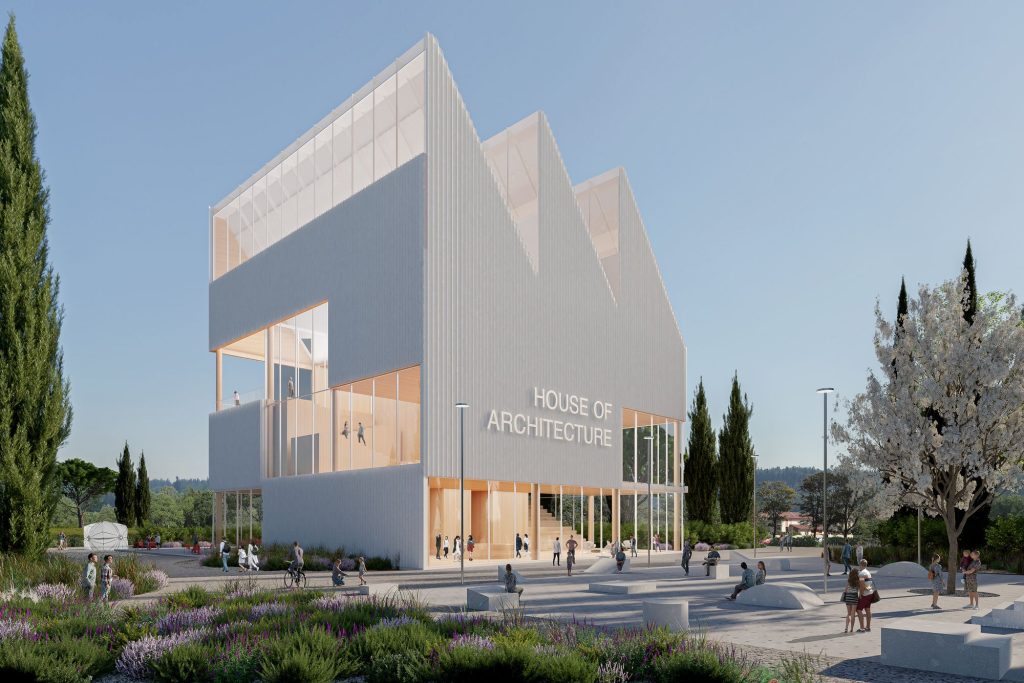
Inspired by Montenegro’s vernacular architecture, our designs reinterpret the characteristic pitched- roof structures covered with wooden shingles found in Balkan buildings. Using contemporary materials, these forms are given a new expression, relating to the history of the region and the programmatic and technical requirements of each facility.
NEW BUILDINGS
We propose mass timber for the structure of the new buildings as a resilient, ecological, and efficient form of construction. Meeting the performance and life safety standards of steel or concrete, mass timber is a renewable and sustainable alternative, sequestering carbon throughout the life of the project. Prefabricated and delivered to site ready to install, it provides a quick and efficient process that reduces construction costs and shortens schedules. Exposing the wooden structure, exemplified in the Museum of Contemporary Art, creates a dynamic and expressive interior.
At the ground floor of Museum of Contemporary Art and Natural History Museum, glass curtain walls create a transparent and porous façade that welcomes visitors inside and draws the gaze of passersby. The upper levels are clad in panelized façade systems, which allows for transparency and open views, translucent shading, or fully opaque zones, responding to the unique programmatic conditions of each space while maintaining a seamless and unified appearance from the exterior.
Pops of color are incorporated through the use of ceramics, moveable outdoor furniture, and interactive elements, bringing a sense of joy and playfulness to areas throughout the park, such as the playgrounds, the riverfront restaurant at the ground floor of the Museum of Contemporary Art, the plaza at the House of Architecture.
ADAPTIVE REUSE
We propose adapting as many of the existing buildings as possible to meet the needs of the future facilities, by keeping existing structures where possible and reusing materials. Repurposing the existing framework and building elements preserves part of the history of the site and the city, and gives the buildings, including a hotel accommodating approximately 50 rooms and a new co-work and business startup center, an embodied material character which contrasts and compliments the new construction.
The co-work and business startup center is made up of an existing linear structure running perpendicular to Vaka Đurovića, with a new addition doubling the footprint running along its length. The new construction mirrors the existing gable roof form and is constructed with a glass curtain wall and interior columns, creating an open and inviting counterpart to the solid historic half with punched openings. The hotel is similarly contrasted with a light and open addition on top of the heavier existing structure, grounding it within the landscape of the surrounding gardens.
The House for Architecture takes cues from an existing foundation found in the center of the site, matching the footprint and offsetting the new building to the south, creating a geometric interplay between two overlapping squares. The existing foundation is repurposed and transformed into a plinth, which acts as a platform for outdoor exhibitions, giving park visitors a glimpse of what awaits inside.
BOTANICAL ASPECTS
The botanical garden preserves most of the existing vegetation and echoes the local botanic garden, enriching the catalog by adding new species resistant to climatic conditions with Mediterranean plants as well as subtropical and tropical plants in the greenhouse, rock garden plants in the alpinetum, and an area for bulbous plants.
The garden’s landscape continues beyond its perimeter circulation, as do the vegetated islands, organizing thematic areas throughout the park: dry meadows, grassland, lawns, woodland understory, green islands vegetated with Mediterranean shrubs or herbaceous plants, and hygrophilous rain gardens.
Among the tree species that expand botanical biodiversity, we can mention colorful blossoming trees, such as Cercis siliquastrum, Lagerstroemia indica, Magnolia sp., and evergreen trees with interesting bearing, such as Pinus halepensis and Cinnamomum camphora. Regarding the vegetated islands, we selected Mediterranean-resistant dry plants such as Artemisia sp., Cerastium sp., Centaurea sp., Cistus sp., Dorycnium sp., Euphorbia sp., Phlomis sp., Lavandula sp., Rosmarinus sp., Senecio sp., Salvia sp., Stachys sp. Ground cover plants (such as Phyla nodifora and Verbena hybrid) are used to create lawns with low maintenance and water requirements.
WALKING THE RIVER LANDSCAPE
The project uses and reuses local materials, reinterpreting the place’s natural features and adapting them according to the functionality of the new park. In particular, the rocky river landscape is evoked in the design of furnishings and paths, from the boulders and gravel areas near the river to local stone paving or mixtures of aggregates in the squares and urban paths. The paving patterns are thematically similar but differentiated by granulometry, giving preciousness and specificity to each place and spontaneously directing the different movements inside the lot. The meandering pathways cross areas with natural stones and boulders – or gravel or crushed stone islands – until they meet the straight treelined axes or the urban squares defined by geometric shapes and continuous concrete paving dotted with inert materials.
The project also promotes the reuse of local materials through the selective deconstruction of existing buildings and surfaces, providing new building materials. The goal is to manage and recycle most construction waste, reusing the local inerts in situ for the base of the paving or a special finishing of the gravel mix for floors and furniture. The small structures along the river are not visually invasive, made of light-structured, metallic construction. These structures, together with the circular greenhouse with its transparent glass dome, are inserted delicately into the landscape, putting the visitors in a close relationship with the Morača River and the site’s natural environment.
_


