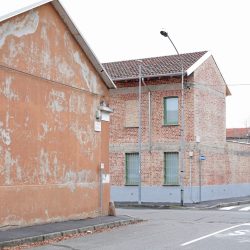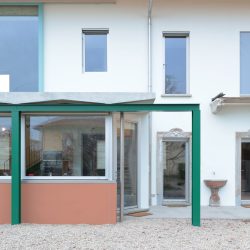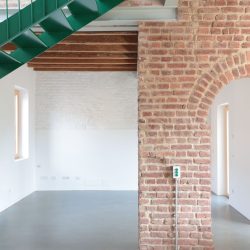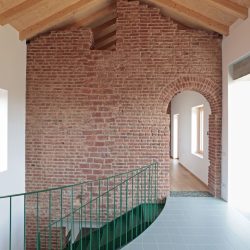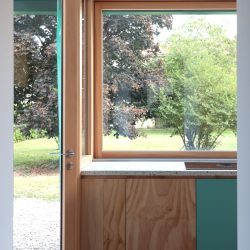
A young couple with three daughters.
A typical Lombard rural house on the perifery of Busto Arsizio. Simple needs. A house with many fertile situations.
A generous garden facing the southern sun.
A shop on the street, the rural house, the laboratory and the barn made up the four spaces of the house, which did not communicate with each other. The brick walls, the polychrome plasters, the old wooden beams, the cement floors and the variegated terracotta as well as the concrete frames of the windows, constitute the original charm of the ancient rural house to be preserved and reinterpreted.
The project regains the direct relationship with the garden through punctual demolitions. The expansion of the kitchen breaks the rigidity of the spaces by gaining a direct relationship with the garden. The old walls act as a container for the new living conditions and the space becomes structuring. A sequence of rooms linked to each other. On the first floor, a free room where the staircase reaches becomes a collective space for the family.
The facades, as well as the roof, are characterized by their finishes and relationships with the city. On the road, the existing walls were cleaned of the old lime-based plaster which was now compromised, revealing the texture of the bricks and concrete beams. Towards the garden, the new plaster forms the backdrop to the ancient frames and new elements. The roof to the north interacts with the typically rural context with a covering of recycled tiles, while on the other hand the roof to the south in sheet metal becomes the technological support for producing renewable energy.
A rural house.
Simple, honest materials. Old, new. Old beams, new beams.
Old floors, new floors.
Old rooms become new rooms.
Reconnect through recycled arches and connect with new bountiful portals. An expansion towards the outside was not necessary.
But necessary to achieve the garden.
_

