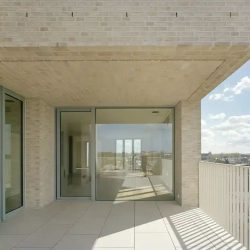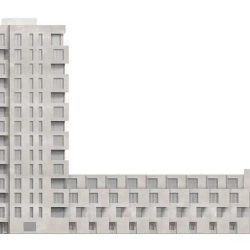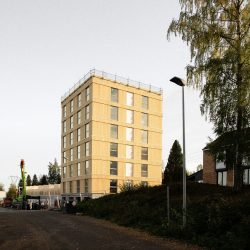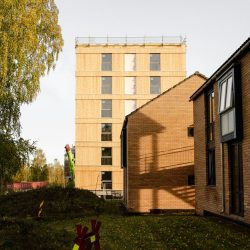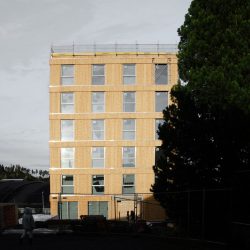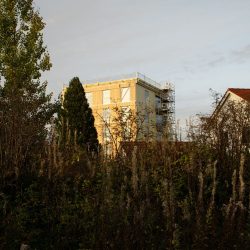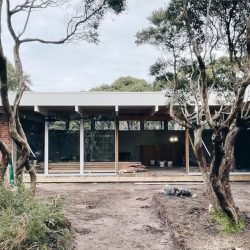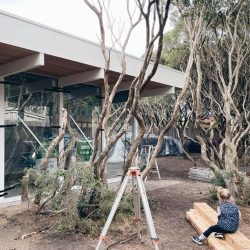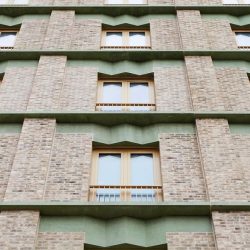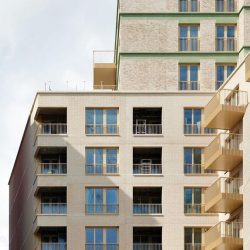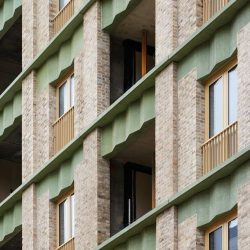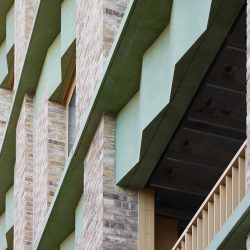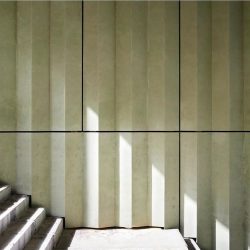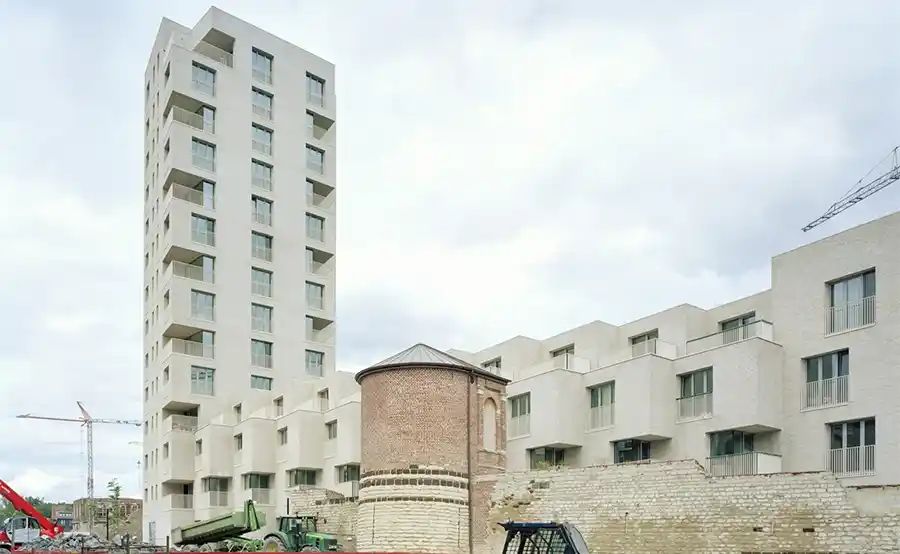
Completion of the Hertogensite residences project which combines a 14-storey tower, nine town houses and an apartment building. The project forms part of a wider ongoing masterplan for the redevelopment of a former hospital complex, and contributes to the opening up of the site and its reintegration into the surrounding city.
Photographs by Maxime Delvaux.
_
_
Sanden+Hodnekvam
Student housing at Kallerud, Gjøvik is under construction. The project is a combination of solid wood, glulam and timber framing, with approx. 40% reduction in CO2 emissions compared to the requirements in technical regulations.
96 student housing for SIT/NTNU with areas for SIT operations on the first floor.
The project is the result of 1st place in a competition organized in 2021, and has been carried out in collaboration with MDH architects.
_
_
MGAO
On-site: Anglesea House.
_
_
Morris+Company
Nine Elms: Progress April 2024: Block E delivering 297 homes across four blocks (E1, E2, E3, E4) joined by a shared plinth, and part of a wider masterplan seeking to deliver close to 2000 homes and arranged around a new linear park.
The project is intended to offer a varied mix of residential unit types ranging from studios to family accommodation with generous private and shared amenity spaces which combined maximise the amount of active frontages facing the public space. The landscaping provides an enjoyable transition between public and communal space with the main aim being to bring spatial generosity to the arrival sequence of residential entrances.
The photos were taken by Jack Hobhouse in late april 2024.
_


