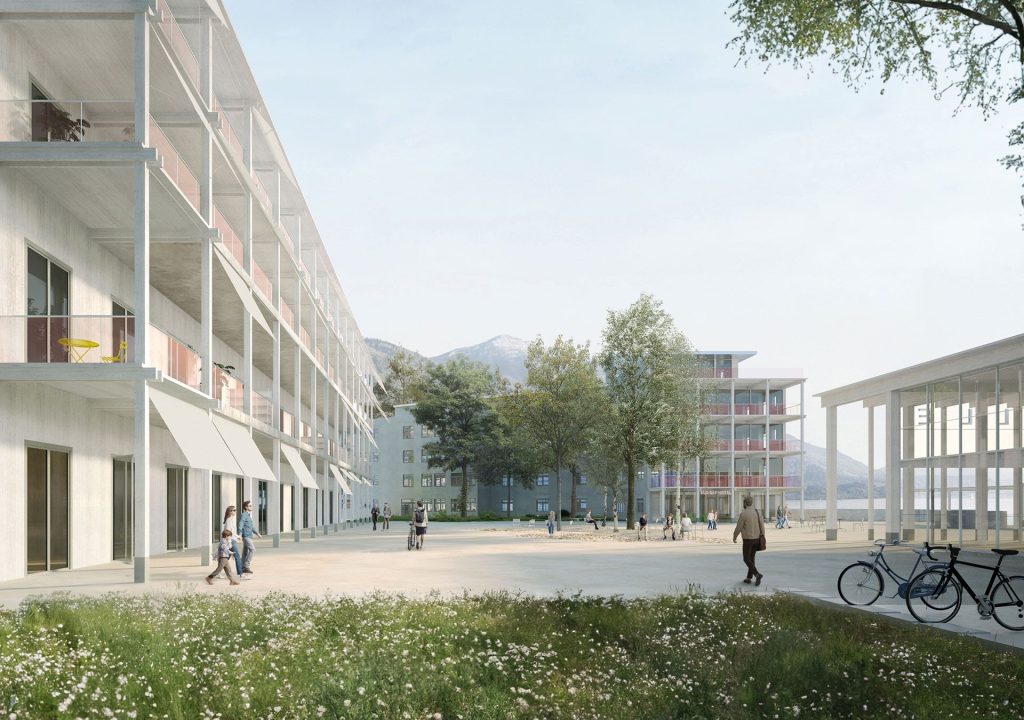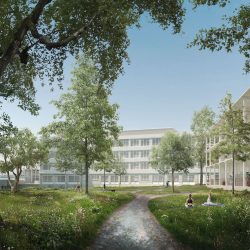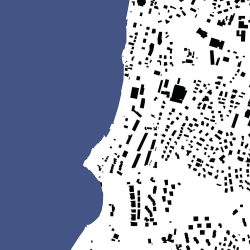
Christ & Gantenbein . renders: © Archealizar
Christ & Gantenbein won the first prize in a competition to redevelop the former site of the Zug cantonal hospital. Developed together with Vogt landscape architects, the winning proposal will create a new urban neighborhood on the shores of the lake of Zug in Switzerland. It will restore parts of the site for public use and offer stunning views and spaces engaging the community.
Christ & Gantenbein’s design reframes an urban plan approved in 2014 and implements it through an adaptative reuse scheme. The proposal focuses on retaining as much as possible of the existing hospital structures from the 1970s and 1980s, while precise expansions reshape an introverted courtyard into a series of buildings gravitating around an open public piazza facing the lake.
Both the new and transformed buildings are designed to maximize lake views and interact with the landscape. The existing hospital wings are reused where feasible by adding roof and lateral extensions, while two new independent buildings are introduced, coming together to meet requirements in the building area. The new buildings are made of locally-sourced timber structures, underscoring Christ & Gantenbein’s commitment to environmentally responsible architecture, as recently demonstrated in its high-rise building in Birsfelden.
The redevelopment in Zug will provide approximately 90 apartments across three residential blocks. A mix of affordable units with regulated rents, housing for the elderly, and market-rate homes are introduced, as mandated by the urban planning scheme. Amenities include a spa hotel, restaurants, and an events center for conferences, workshops, and community activities in a new mixed-use neighborhood full of life.
Christ & Gantenbein’s residential design features generously proportioned timber loggias facing the lake, which became a unifying and site-specific motif tying the five buildings together. At the same time, extensive terraces and an overall careful integration within the site’s topography and landscape define the ensemble as a whole. Public pathways for pedestrians and cyclists lead through the site and to the central plaza, aiming for porosity, inclusivity and accessibility.
Südsee-Zug is characterized by its sensitive adaptive reuse, environmentally friendly timber construction, and human-scale interventions that open the site to the public and introduce an increase in quality of life at a prime site. The project transforms a dormant plot into a vibrant, mixed-use lakeside district balancing urban and environmental responsiveness and responsibility, and it offers a proposal on how our cities can densify and evolve in a fruitful dialogue with history and nature.
_






