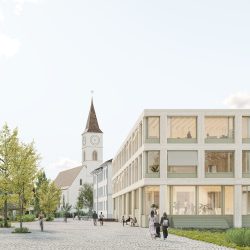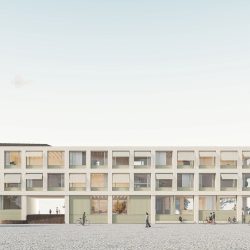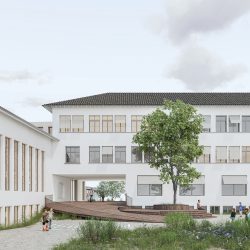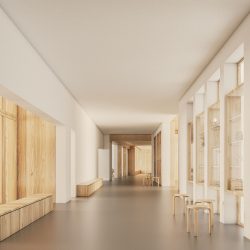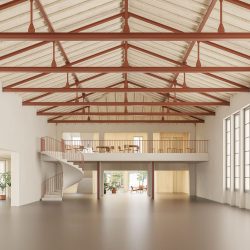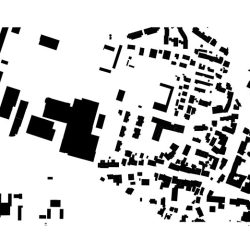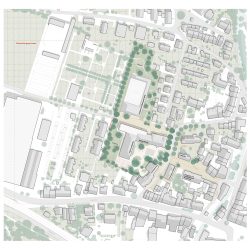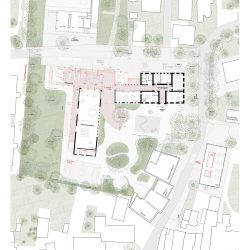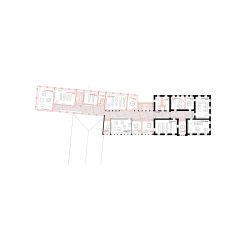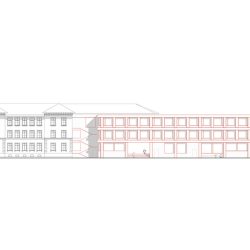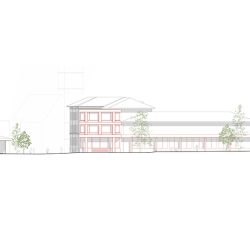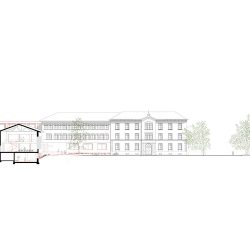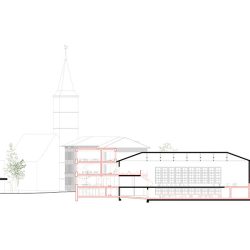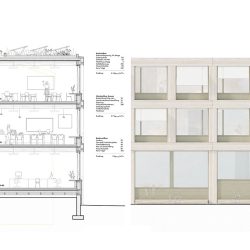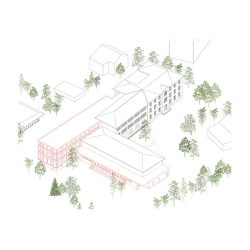SCHOOL EXTENSION . Sissach
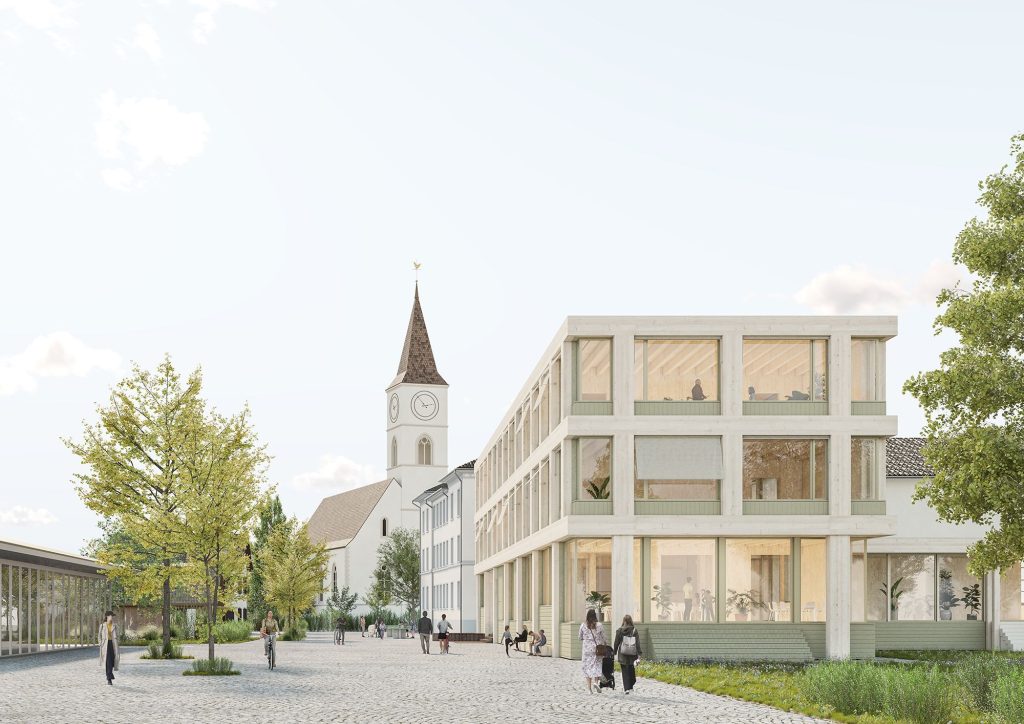
The panned campus situation stands in a conscious dialog with the new buildings and outdoor spaces of the school and the public buildings in the center.
The structure of the facade surfaces is essentially determined by the corresponding school uses and the desired interaction with the outdoor areas.
Based on an open connection between the two sides of the building, two access areas are created. A wide, sweeping staircase on one side leads to the central courtyard on the other side, where a spacious ramp is created.
_

