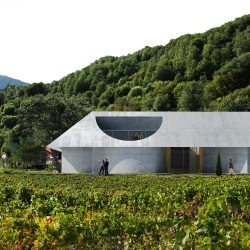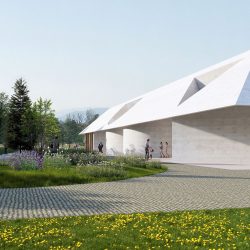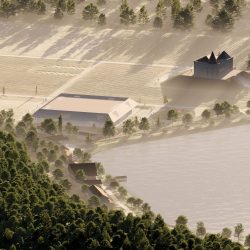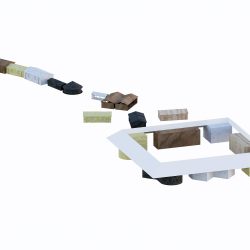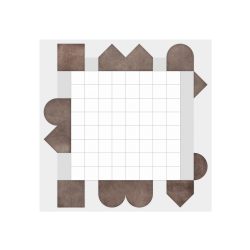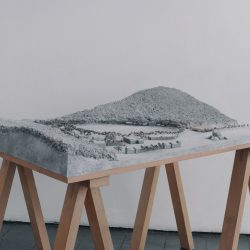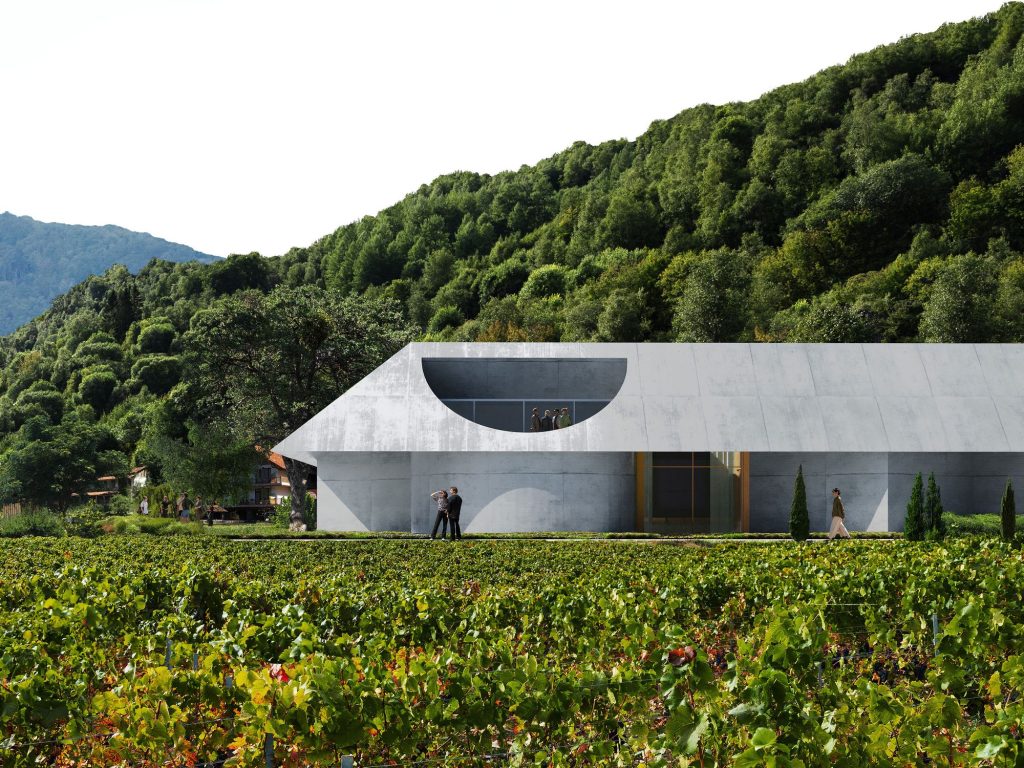
About Architecture . Paradeigma . renders: © Visual Phenomena Studies
The project area is located in Lopota and represents the only empty zone in the complex developed around the lake. With this location, the territory serves as a kind of connecting chain for the coastal complex and is engaged in dialogue with both the environment and the general urban fabric. The design includes a substantial public space between the lake and the event hall, featuring new landscaping, public furniture, and circulation paths. This space functions as a buffer zone, serving both as a sound barrier and a conduit for pedestrian flow.
The building is designed as a choreographic village for celebrations and conferences, arranged in a rural scale with an orderly layout. The symmetrical legs respond to the existing context with simple rural elements like openings, facades, roofing, streets, and furniture. This functional assembly is centered around a central hall with flexible circulation. Perimeter pockets create covered public gathering spaces. The linear roof emphasizes the horizontal character of the environment, with lowered front edges to reduce the scale and create intimate covered spaces. The structure aims to blend exterior and interior spaces, creating a flexible zone with limitless possibilities.
The central hall, a 40×40 meter open space, can host conferences and celebrations, with acoustic movable walls for partitioning. A large vestibule is on the west side, and a stage is on the opposite side. Natural light sources in the ceilings of the lobbies and vestibules, along with the middle part of the hall, provide daylight illumination. These spaces can be closed off with movable partitions and curtains if necessary. Two open balconies accessible from the main vestibule offer views of the lake and the chateau, providing new perspectives of the complex.
The building comprises two main structural elements: reinforced concrete structural legs and a straight metal truss roof over the hall. The white concrete facade echoes the nearby chateau, while the wooden interior finish emphasizes the natural character of the complex. The event hall features a light-colored poured floor that extends to the covered outer perimeter of the building.
_
Multipurpose Hall in Lopota, Georgia
Authors – About Architecture
Collaborator – Paradeigma
Model – Udzo Practice
Photographer – Grigory Sokolinsky
Visuals – Visual Phenomena Studies
Size – 3 000 sqm
Location – Lopota, Kakheti, Georgia
Year – 2024
Invited competition winner

