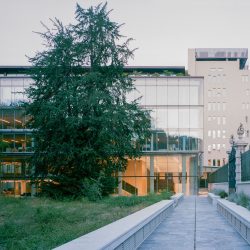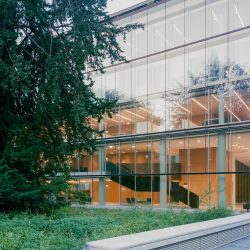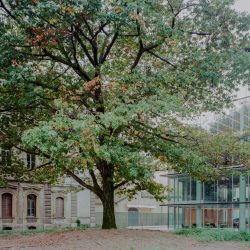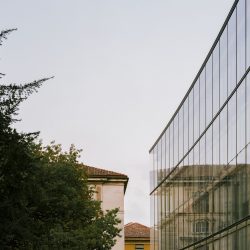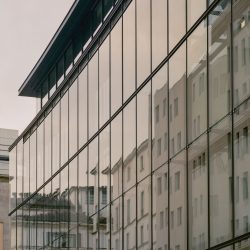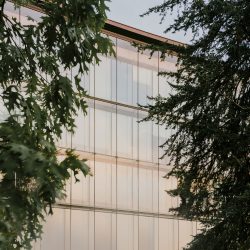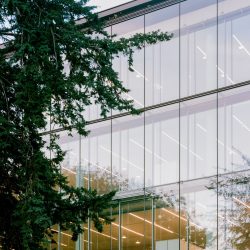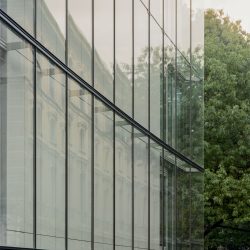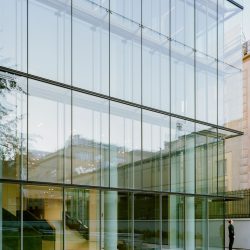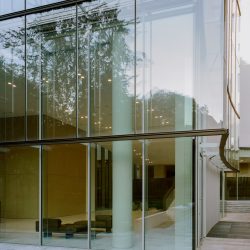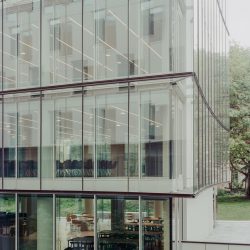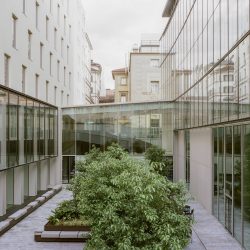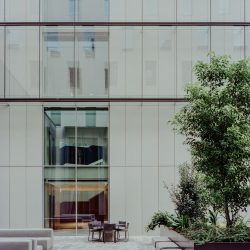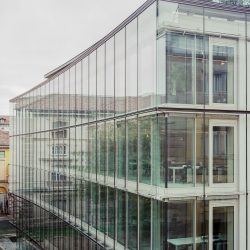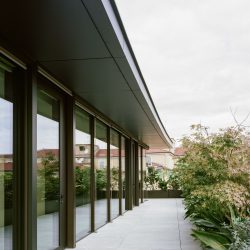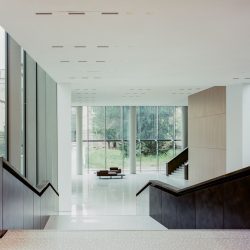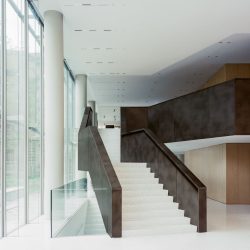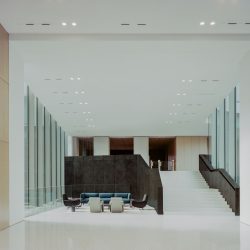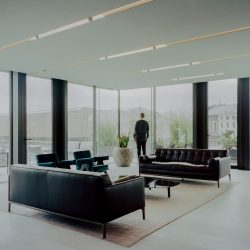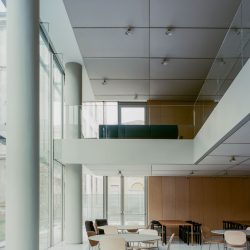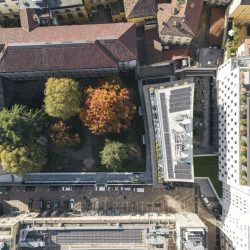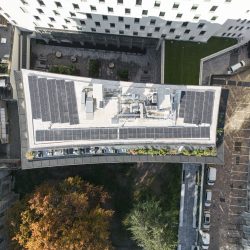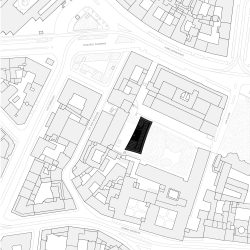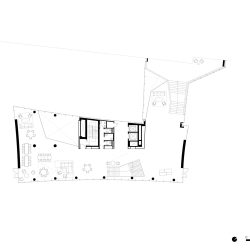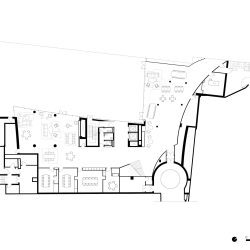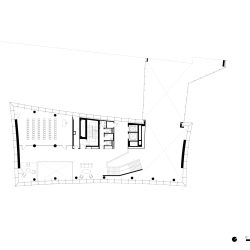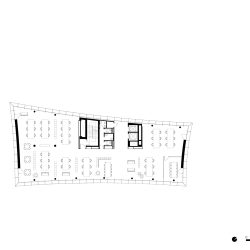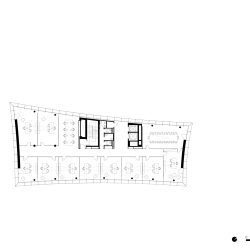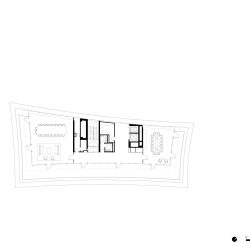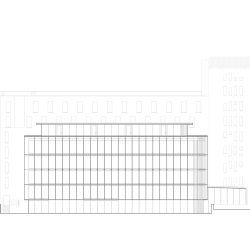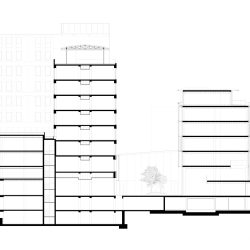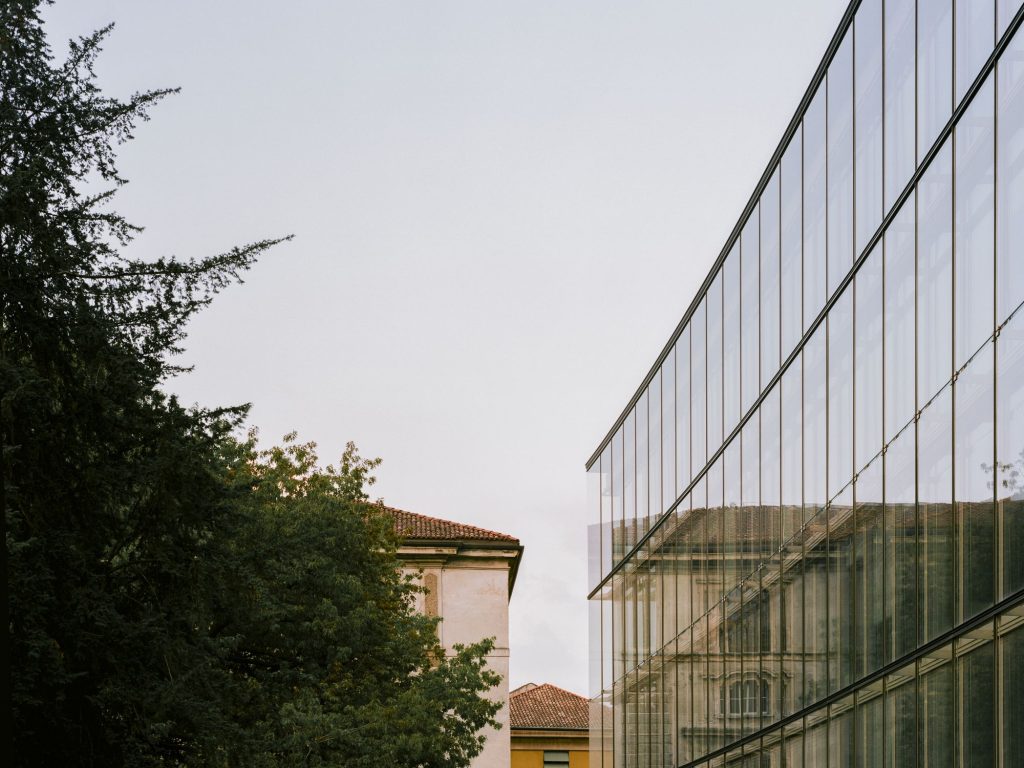
Rising in the heart of Milan, the new building designed by Park Associati conceived as a transparent crystal completes the Luxottica headquarters area. Acting as a linchpin among the architectural, historical and natural elements that characterise this urban microcosm overlooking the historical garden of Palazzo Litta, this new independent structure is protected by the façades of the pre-existing buildings and cannot be seen from Piazza Cadorna.
The clean-cut forms, the cutting-edge technology and the materials’ quality give shape to an architecture that expresses innovation, beauty and functionality, starting from the façade developed in collaboration with Deerns. The highly technological double skin offers a balance between reflection and transparency. Similar to a filtering protective ‘lens’, the slightly convex façade lets the inside and the outside virtually come into physical contact and ensures optimal indoor conditions.
On the outside, the alternation of full and empty spaces created by the new structure generates a surprising and unusual space. The traditional Milanese courtyard concept is expanded and reinterpreted in line with the contemporary requirements of fluidity, interconnection and transparency.
The interior design project combines tradition and cutting-edge technology – the cornerstones of the Luxottica brand. The interior spaces house fully open space workstations complying with the ‘clean desk’ policy, meeting rooms for informal or private gatherings and areas for sharing and guest reception.
Evoking Milanese elegance, the Venetian-style terrazzo and Beola gneiss floors, the wooden cladding and the burnished metals of the two large scenic staircases are combined with high-tech elements and contemporary aesthetic touches, such as the false ceiling made of fabric-covered radiant panels and the large led video walls in the communal areas.
_
Luxottica Headquarters
A transparent crystal combining cutting-edge technology and material quality.
Location
Via San Nicolao, Milan
Client
Luxottica Group
Typology
Headquarters
Project: 2017
Realization: 2018- 2023
Area
4.500 sqm
Energetic Certifications
LEED Gold – Core & Shell
Professional Services
Architectural project
Interior Design
Artistic site supervision
Design team
Founding Partners: Filippo Pagliani, Michele Rossi
Project Leader: Lorenzo Merloni
Architects: Alessandro Bentivegna, Luca Borlenghi, Alexia Caccavella, Corrado Collura, Alice Cuteri, Valeria Donini, Cristina Tudela Molino, Marco Vitalini.
Graphic designer: Marinella Ferrari
Visualizers: Fabio Calciati, Mario Frusca, Stefano Venegoni, Antonio Cavallo
Consultants
Mechanical and Electrical Plants, Façades, LEED Certification
Deerns
Structures
MSC Associati
Lighting project
IN-VISIBLE Lab
Fire Prevention
Studio Mistretta & Co
Landscape Project
Arch. Franco Giorgetta
General Contractor
Borio Mangiarotti, SMV Costruzioni
Façades
Stahlbau Pichler
Suppliers
Venetian terrazzo: Fantini Mosaici
Marble and stone: Rigo marbles
Carpeting: Eco Contract
Ceramics: Marazzi
Metal stair cladding: De Castelli
Wooden panelling: Guidetti Dessi, Kenfoster
Internal roller curtains: Omnitex
Office, common area and outdoor lighting: Viabizzuno
Sanitaryware: Catalano, Globo, Grohe
Faucets: Fantini Rubinetti, Vola
Fabric suspended ceilings: Kvadrat
Radiant fabric suspended ceilings: Kvadrat, Price
Glass parapets: Faraone
Bespoke metal finishing elements: Kenfoster, Officina Lambo
Meeting rooms vertical cladding: Unifor, Kvadrat
Offices and meeting rooms partition walls: Unifor
Custom offices furniture: Unifor
Offices and meeting rooms furniture: Cassina, LaPalma , MDF Italia, Molteni, Tecno, Unifor, Vitra
Bespoke presidential meeting room furniture: Kenfoster, Sagola
Technical doormats: 3M
Lifts: Kone
Led walls: Sansi
Outdoor furniture: Outdoor Solution
Interior door handles: Olivari
Photo
Lorenzo Zandri
Nicola Colella
Concepito come un cristallo trasparente, il nuovo edificio progettato da Park Associati nasce nel cuore di Milano per completare l’area degli headquarters di Luxottica. Il nuovo volume, sebbene pienamente autonomo, si propone come perno tra gli elementi architettonici, storici e naturali che caratterizzano questo microcosmo urbano, affacciato sul giardino storico di Palazzo Litta e invisibile da piazza Cadorna perché protetto dalle facciate degli edifici preesistenti. La nettezza delle forme, l’avanguardia tecnologica e la qualità dei materiali danno forma a un’architettura che esprime innovazione, bellezza e funzionalità, a cominciare dalla facciata, sviluppata in collaborazione con Deerns. La doppia pelle in vetro, ad alto valore tecnologico, rappresenta un fattore di equilibrio tra riflessione e trasparenza. Lievemente convessa, la facciata diviene una “lente” che filtra e protegge, permettendo un contatto quasi fisico tra l’interno e l’esterno e assicurando agli ambienti interni il massimo del benessere. All’esterno, l’alternanza di vuoti e pieni creati dal nuovo volume trasforma lo spazio, generando un luogo sorprendente e inedito. La tradizionale corte interna milanese è ampliata e riletta coerentemente alle esigenze contemporanee di fluidità, interconnessione e trasparenza. Il progetto di interior design unisce tradizione e alta tecnologia, entrambi cardini del brand Luxottica. Gli spazi interni ospitano postazioni di lavoro libere nella configurazione “clean desk”, sale meeting per incontri informali o riservati, aree di condivisione e per l’accoglienza degli ospiti. I pavimenti in seminato alla veneziana e in beola, i rivestimenti lignei e i metalli bruniti delle due grandi scale sceniche richiamano l’eleganza milanese e sono accostati a elementi altamente tecnologici e dall’estetica contemporanea, quali il controsoffitto in pannelli radianti rivestiti in tessuto e i grandi led-walls nelle aree comuni.

