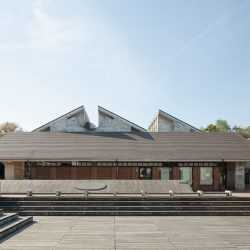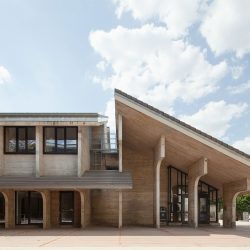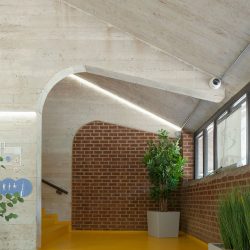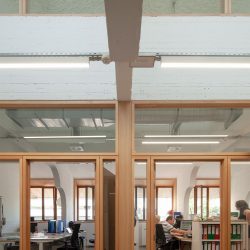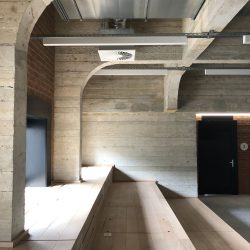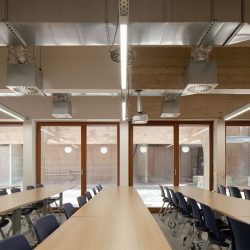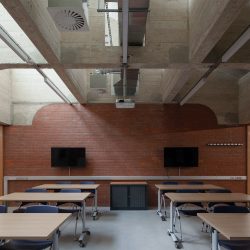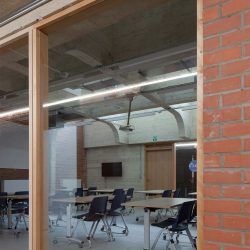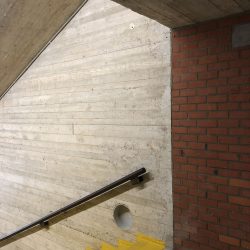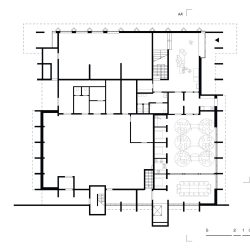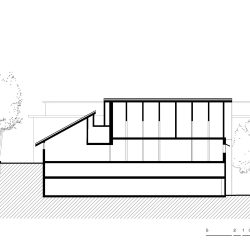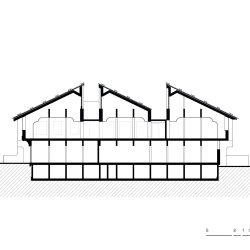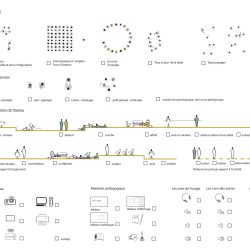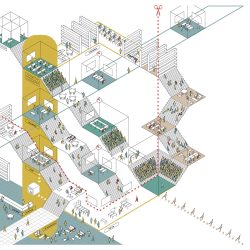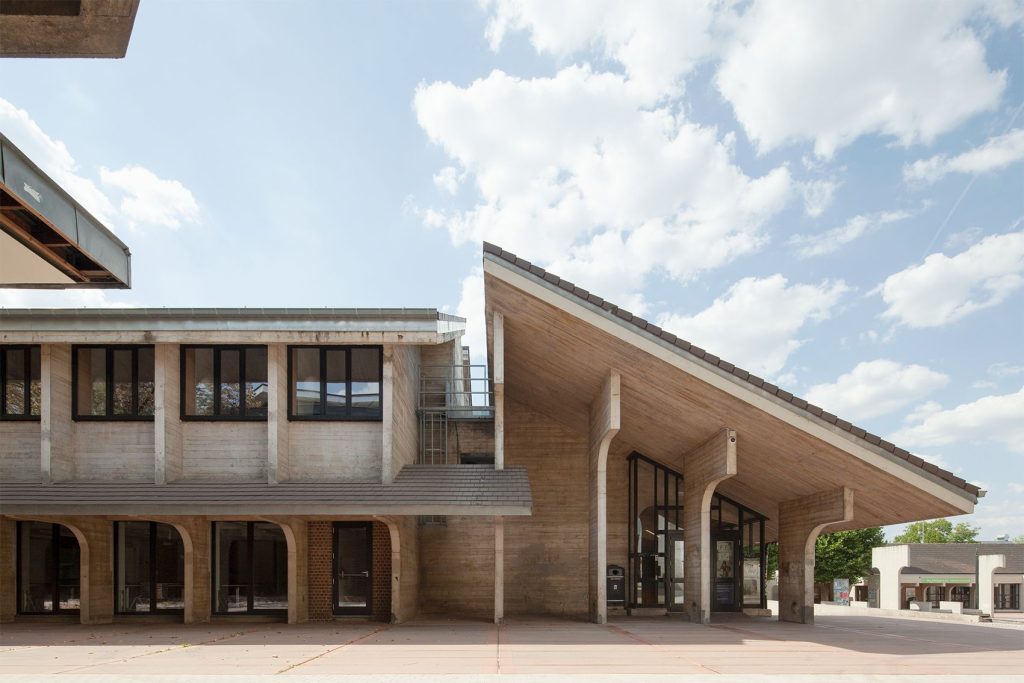
archipelago @archipelago.archis
Originally the post office of Louvain-la-Neuve, the characteristic building housed several teaching courses for the University of Louvain until its final occupation as a ‘school for sound’. Overcompartmentalized and acoustically insulated to meet recording standards, the clarity of the architecture and the simplicity of its materials were lost.
Uncovering architecture. The first task was to dismantle the building to lay it bare: salvaging the concrete that could be salvaged, restoring the original brickwork, and preserving the joinery and frames. The volumes are decompartmentalized both functionally and spatially. The exceptional height of the roof and the interplay of the beams and light falling through the glass bricks are recovered.
The renovation strategy aims to restore the building to its pristine condition while providing it with the technology and thermal comfort needed for the next stage in its life cycle. Following our vision for renovation, we are only intervening on walls that were already modified. The east facade is the only facade that we are adapting, to increase the spatial continuity on the ground floor.
Co-creation. The Centre d’enseignement supérieur, de promotion et de formation continuée en Brabant wallon (CPFB) is an education center linked to the UCL – University of Louvain with a focus on social development. When the CPFB launched a call to transform the former post office into a learning center, they asked the architects one question: how can this building be adapted to new teaching methods and a wide range of courses?
An institute like the CPFB is diverse in the courses it offers, as well as its students, the size of the groups, the teaching staff, and timetables. It therefore seemed vital to us to start this project with a co-creation process, to integrate the vision of all of the future users in the project. For an efficient and productive co-creation process, we drew a specific set of graphic documents to collect information about group dynamics, workplaces, and connections between places, users, and tools. In the second phase, we analyzed the information and started defining different activities and places.
Activity-based design. Once the results of the co-creation process were validated, we began exploring the spatial possibilities of ‘activity-based design’. Traditionally, a program is designed in the following way: Place = Function = Activity. To adapt to new learning methods, we are proposing to do away with the permanent assignment of a place to a function. Functions are mobile and people move around depending on the activity they perform (and subsequently find the right place). We choose to define places throughout the building with a strong spatial character, designed to accommodate an activity rather than a function. Place = Activity, Function Is Mobile.
_

