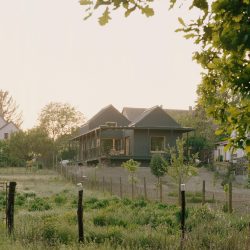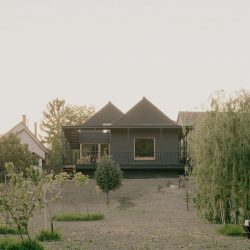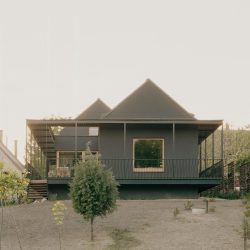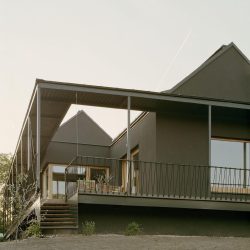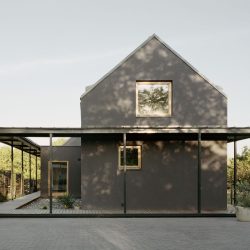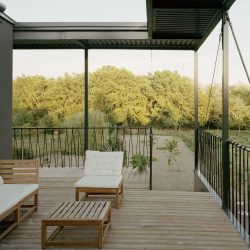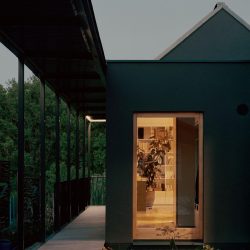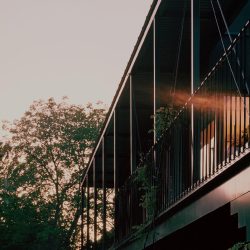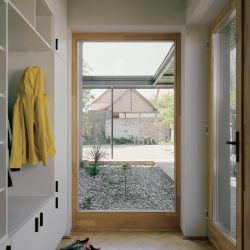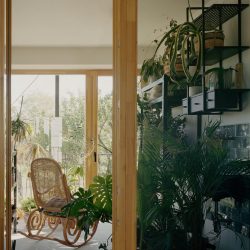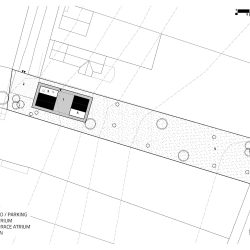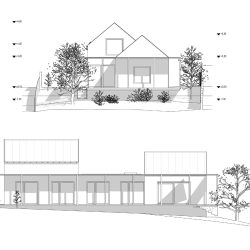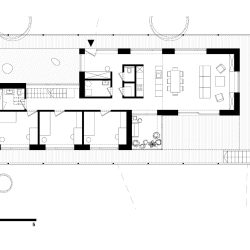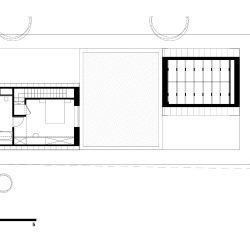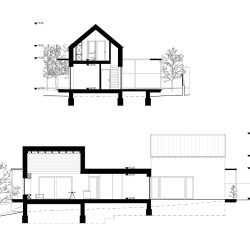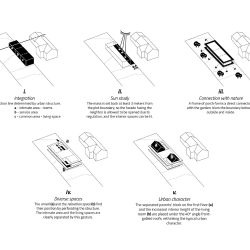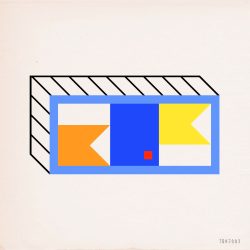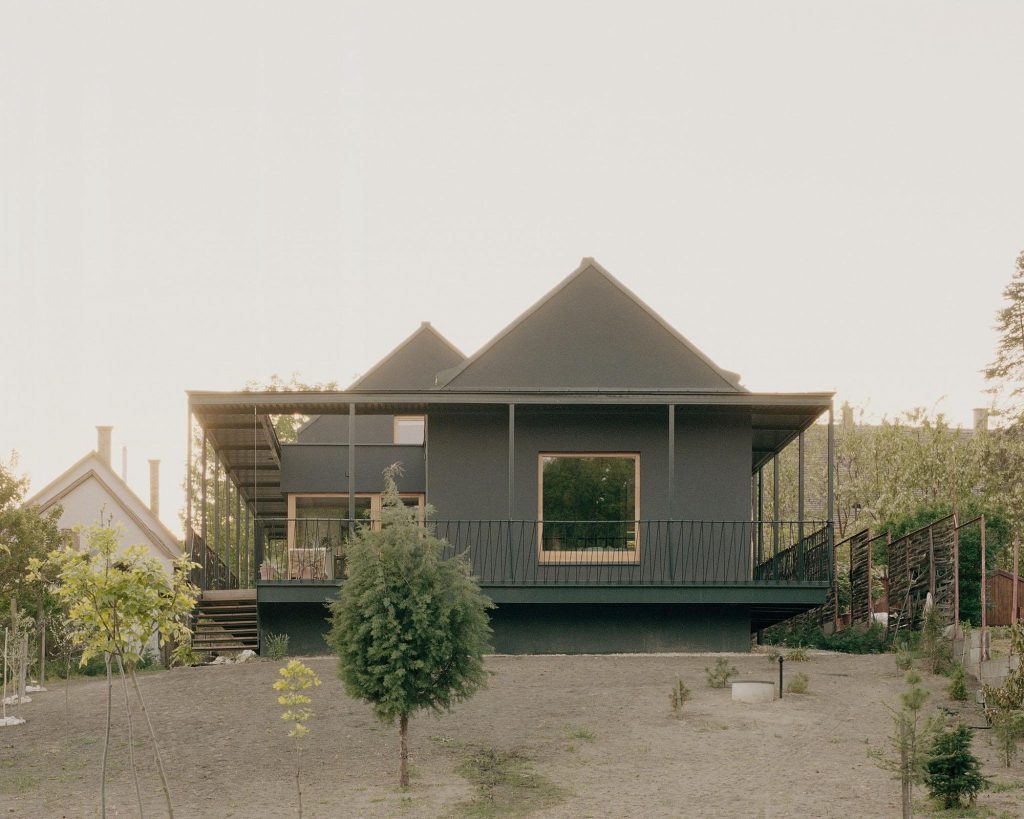
Théque Atelier . photos: © BALAZS DANYI
A new house appeared with its black framing porch and facade in Szőreg, the oldest district of Szeged. The house breaks with the bad traditions in the neighborhood that created dark closed interiors close to the woods. The main goal with this new project was letting nature as close as possible to the house, regarding the plot takes place on a loess hill next to nature conservation woods, next to the context of front-gabled houses.
Szőreg used to be a separate town, older than Szeged itself. It was always a busy area due to its higher position on the Hungarian Great Plain. The land was the chosen place of Avar settlers, in the past there was an abbey here destroyed by Cumans, but it was also the scene of independence battles, and finally in the 20th century it became the center of fruit and rose production. Therefore, the construction began with a six-month archaeological excavation, where numerous clay pots and archaeological remains from the Avar period were unearthed.
The nature-loving residents wanted a living space that was as close as possible to nature, and they wanted to use the large but narrow plot for gardening and planting as well. The main concept was a cantilevered framed porch floating above the sloping terrain to allow vegetation to creep under the house. The frame surrounds and organizes the two main blocks with gable walls typical of the urban character, one of which contains the intimate room part and the other the common living spaces. The frame also marks two atriums, the arrival area and the sunny terrace, which strengthen the connection with nature and provide special transparent views between the different spaces.
All the rooms and interior have direct connection with nature through the surrounding porch. Through the arrival garden the house has an entrance to the service area in the middle which divides the house into the intimate rooms and the common living spaces. The porch was designed in a modular system, which also shaped the rest of the house and its mass, thus giving the building a well-proportioned rhythm.
_

