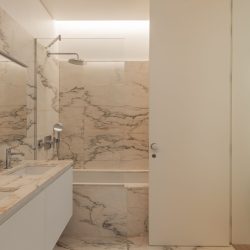
RISCO – Nuno Lourenço . photos: © Carolina Delgado
The project focuses on the rehabilitation of the main building, built approximately in 1910, before elevators and reinforced concrete were widespread. Architecture can be included in a cosmopolitan trend with Beaux-Arts influence that sought to adapt a classic 19th century language to new programs and techniques and to urban growth.
In 1913, the lower part of the property was transformed into a warehouse for Adegas Camillo Alves, one of the largest wine traders and producers at the time, which led to the construction of underground reservoirs and factory buildings in the backyard.
In more recent decades, it has undergone a process of tertiarization (nursing home, clinics, offices) but has preserved its character due to its scale and to architectural and constructive quality. With a structure of resistant stone walls, wooden beams and coastal walls that ensure bracing, it resisted the strong earthquake of 1969 despite some visible damage in specific deformations.
The building is part of Lisbon’s heritage list, meaning that the conservation of essential architectural features is an irrefutable factor in the intervention program.
The main challenge was to adapt the spaces to current housing standards while maintaining structural aspects and respecting the language of the building. It was hard detail work to integrate systems and technical solutions that allow for air conditioning, high standards of acoustics and thermal comfort, and making existing elements compatible with carpentry and ceilings that recreate the original language and with innovations dictated by current regulations and constructive rationality.
But the most decisive transformation was the clearing of the backyard, relocating part of the built area in a new block facing the street. This block is admittedly a different element from the main building and is part of the mosaic of the street, highlighting the elegance and uniqueness of the main building.
On the other hand, the opposition between a state front facade and a rear service facade was rethought, intensifying the relationship of the rear facade to the south with the landscaped patio, particularly through the former domestic work balconies.
In this way, the patio with garden becomes a qualifying element of the entire block: we wanted to rehabilitate the building, but also improve the neighbourhood and the city.
_
Projecto / Project Residências na Rua Fernão Lopes / Duke Residences
Local / Location : Lisboa – Portugal
Promotor / Promoter :
Cliente / Client : PUJOLINVEST
Data / Date : 2017 – 2023
Área de Construção / Build Area : 6.810 m2
Arquitectura / Architecture RISCO – Nuno Lourenço
Colaboradores / Team Francisco Lebreiro, Maria Martins, Inês Fonseca, Duarte Silva, Margarida Pires, Rafael Capelão, João Machado, Rui Barata, Vítor Alves.
Programa Base / Schematic Design Luís torgal
Assistência Técnica à Obra / Site Architect Francisco Lebreiro
Sinalética / Signage Ana Cruz
Paisagismo / Landscape Architecture NPK
Fundações e Estruturas / Structural Engineering A400
Instalações Eléctricas / Electrical Engineering A400
Instalações Mecânicas / HVAC Engineering A400
Hidráulica / Hydraulics A400
Condicionamento Acustico / Acoustics Consultant A400
Segurança / Fire Protection Action Modulers
Iluminação / Light Design Filamento
Fotografia / Photos Carolina Delgado
O projecto centra-se na reabilitação do edifício principal, construído aproximadamente em 1910, antes da generalização dos elevadores e do betão armado. A arquitectura pode incluir-se numa tendência cosmopolita de influência beaux-arts que procurava adequar uma linguagem clássica do sec XIX aos novos programas e técnicas e ao crescimento urbano. Em 1913, o prédio foi transformado em entreposto das Adegas Camillo Alves, um dos maiores comerciantes e produtores de vinho à época, o que levou à construção de reservatórios subterrâneos e edifícios fabris no logradouro. Nas décadas mais recentes, passou por um processo de terciarização (lar, consultórios, escritórios) mas conservou o carácter pela sua escala e pela qualidade arquitectónica e construtiva. Com estrutura de paredes resistentes, travejamento de madeira e paredes costaneiras que asseguram o contraventamento, resistiu ao forte sismo de 1969 apesar de alguns danos visíveis em deformações pontuais. Faz parte da Carta do Património de Lisboa pelo que a conservação das características arquitectónicas essenciais é um factor irrecusável do programa da intervenção. O principal desafio foi adaptar os espaços aos padrões da habitação actual mantendo aspectos estruturais e respeitando a linguagem do edifício. Foi um difícil trabalho de pormenor para integrar sistemas e soluções técnicas que permitem ter ar condicionado, padrões elevados de acústica e conforto térmico, compatibilizando elementos existentes com carpintarias e tectos que recriam a linguagem original e com inovações ditadas pela regulamentação actual e pela racionalidade construtiva. Mas a transformação mais decisiva foi o desatravancamento do logradouro, relocalizando uma parte da área construída num novo bloco à face da rua. Este bloco é assumidamente um elemento diverso do edifício principal e insere-se no mosaico da rua destacando a elegância e singularidade do edifício principal. Por outro lado, a oposição entre uma fachada fronteira de aparato e uma fachada traseira de serviço foi repensada, intensificando a relação da fachada tardoz a sul com o logradouro requalificado, designadamente através das antigas varandas de trabalho doméstico. Desta forma, o logradouro com jardim passa a ser um elemento qualificador de todo o quarteirão: quisemos reabilitar o edifício, mas também melhorar o bairro e a cidade.
























