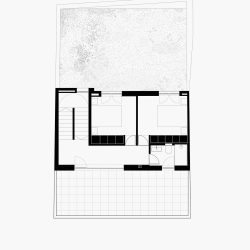
Kahane Architects . photos: © LORENZO ZANDRI
The house is located in the Coll (Gracia) district of Barcelona, characterized by steep streets with panoramic views over the city. The house occupies a plot on the slope of a hill where natural topography and city regulations impose staggered volume architecture. The original topography of the plot required the extraction of a good part of the existing ground in order to insert a volume on the street level. On the back of the plot, the original ground level was maintained generating a patio with a garden on the rear part of the first floor. The house itself is composed of three staggered cuboids that responds to the buildings surroundings. These volumes are connected by a staircase located on the north side of the house, seeking a visual connection to the rear garden from all levels of the house through a window that accentuates its verticality.
The ground floor program includes an office, a garage and an entrance hall from which you can access the living spaces upstairs. The first floor contains the common areas – kitchen, dining and living room – as well as the main bedroom with a bathroom. The living room space overlooks the garden through large windows filling the living space with daylight. The second floor contains two bedrooms, a bathroom and a big terrace. The last plant contains a technical room and a rooftop with views over the city.
The construction in bricks finished with a sand-colored lime mortar, integrates easily with the traditional constructions in this area of the city. The rear garden is framed by walls finished with the same lime mortar generating a void in this volume. The only exception to the exterior image of the house is found in the ground floor facing the street where metal sheets integrates the garage door, the office exterior doors and the access door to the house.
The materials used in the interior of the house aims to reduce visual noise to a minimum and create spaces with a high level of comfort and quality: Terrazzo floorings with white glass particles, white walls or microcement in the bathrooms and Carrara marble surfaces in the kitchen.
_
Project Name: T20 TOWNHOUSE
Office Name: KAHANE ARCHITECTS
Firm Location: BARCELONA
Completion Year: 2024
Gross Built Area (m2/ ft2): 200M2
Project Location: BARCELONA
Program / Use / Building Function:
Lead Architects: JONATHAN KAHANE
Photo Credits: LORENZO ZANDRI
























